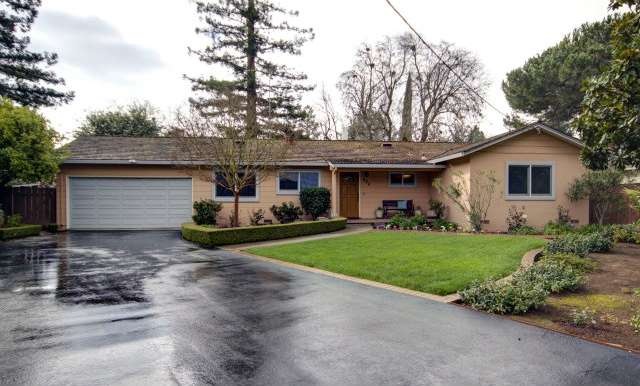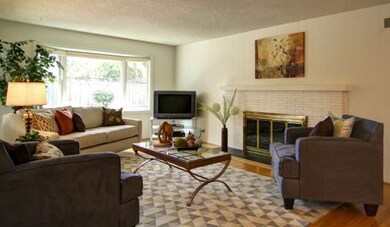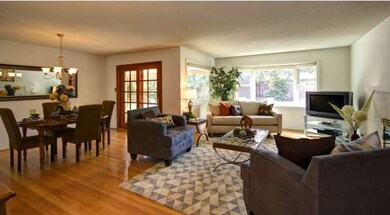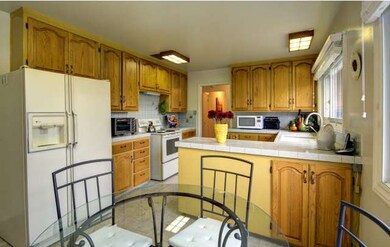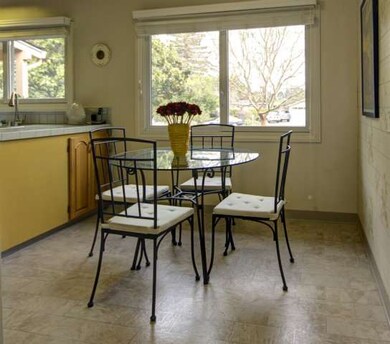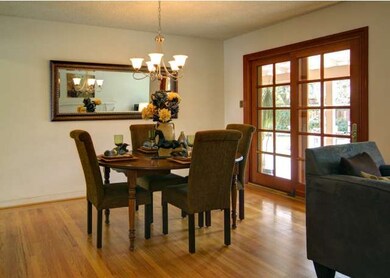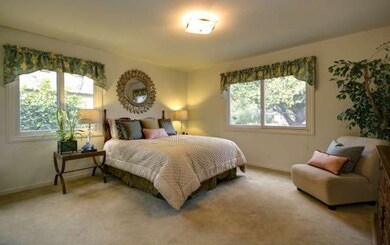
434 Casita Ct Los Altos, CA 94022
Estimated Value: $4,648,000 - $6,516,000
Highlights
- Primary Bedroom Suite
- Living Room with Fireplace
- Eat-In Kitchen
- Almond Elementary School Rated A+
- Wood Flooring
- Double Pane Windows
About This Home
As of March 2014Classic 50"s Ranch improved over the years surrounded by mature landscaping close to Schools, Library and Town.Size of the lot allows room for a pool and expanding living area. Open Saturday and Sunday 1-4pm
Last Agent to Sell the Property
Robison&Cremona
Compass License #07000414 Listed on: 02/25/2014
Last Buyer's Agent
Keri Nicholas
Coldwell Banker License #01198898

Home Details
Home Type
- Single Family
Est. Annual Taxes
- $49,430
Year Built
- Built in 1952
Lot Details
- Fenced
- Sprinklers on Timer
- Zoning described as R1
Parking
- 2 Car Garage
Home Design
- Concrete Perimeter Foundation
Interior Spaces
- 1,540 Sq Ft Home
- 1-Story Property
- Wood Burning Fireplace
- Double Pane Windows
- Living Room with Fireplace
- Combination Dining and Living Room
Kitchen
- Eat-In Kitchen
- Oven or Range
- Dishwasher
Flooring
- Wood
- Tile
- Vinyl
Bedrooms and Bathrooms
- 3 Bedrooms
- Primary Bedroom Suite
- 2 Full Bathrooms
Laundry
- Laundry in Garage
- Washer
Utilities
- Forced Air Heating System
- 220 Volts
- Sewer Within 50 Feet
Listing and Financial Details
- Assessor Parcel Number 170-10-016
Ownership History
Purchase Details
Home Financials for this Owner
Home Financials are based on the most recent Mortgage that was taken out on this home.Purchase Details
Purchase Details
Purchase Details
Similar Homes in the area
Home Values in the Area
Average Home Value in this Area
Purchase History
| Date | Buyer | Sale Price | Title Company |
|---|---|---|---|
| Okubo Haines Trust 2003 Family Trust | $2,400,000 | First American Title Company | |
| Weaver Concetta | -- | None Available | |
| Lassetter April M | -- | None Available | |
| Weaver Concetta | -- | -- | |
| Weaver Concetta | -- | -- |
Mortgage History
| Date | Status | Borrower | Loan Amount |
|---|---|---|---|
| Open | Okubo Randy C | $2,000,001 | |
| Closed | Okubo Randy C | $1,900,000 | |
| Closed | Okubo Randy C | $100,000 | |
| Closed | Okubo Haines Trust 2003 Family Trust | $360,000 | |
| Closed | Okubo Haines Trust 2003 Family Trust | $1,440,000 |
Property History
| Date | Event | Price | Change | Sq Ft Price |
|---|---|---|---|---|
| 03/27/2014 03/27/14 | Sold | $2,400,000 | +33.7% | $1,558 / Sq Ft |
| 03/06/2014 03/06/14 | Pending | -- | -- | -- |
| 02/25/2014 02/25/14 | For Sale | $1,795,000 | -- | $1,166 / Sq Ft |
Tax History Compared to Growth
Tax History
| Year | Tax Paid | Tax Assessment Tax Assessment Total Assessment is a certain percentage of the fair market value that is determined by local assessors to be the total taxable value of land and additions on the property. | Land | Improvement |
|---|---|---|---|---|
| 2024 | $49,430 | $4,205,189 | $2,704,108 | $1,501,081 |
| 2023 | $48,847 | $4,122,736 | $2,651,087 | $1,471,649 |
| 2022 | $48,329 | $4,041,899 | $2,599,105 | $1,442,794 |
| 2021 | $48,679 | $3,962,647 | $2,548,143 | $1,414,504 |
| 2020 | $48,754 | $3,922,015 | $2,522,015 | $1,400,000 |
| 2019 | $32,114 | $2,622,164 | $2,472,564 | $149,600 |
| 2018 | $31,939 | $2,585,687 | $2,424,083 | $161,604 |
| 2017 | $30,723 | $2,534,988 | $2,376,552 | $158,436 |
| 2016 | $29,985 | $2,485,283 | $2,329,953 | $155,330 |
| 2015 | $29,561 | $2,447,952 | $2,294,955 | $152,997 |
| 2014 | $3,194 | $226,124 | $97,417 | $128,707 |
Agents Affiliated with this Home
-
R
Seller's Agent in 2014
Robison&Cremona
Compass
-

Buyer's Agent in 2014
Keri Nicholas
Coldwell Banker
(650) 533-7373
4 in this area
224 Total Sales
Map
Source: MLSListings
MLS Number: ML81405760
APN: 170-10-016
- 1060 Karen Way
- 1079 Brighton Place
- 539 Los Ninos Way
- 1148 Judson Dr
- 938 Clark Ave Unit 62
- 590 S Rengstorff Ave
- 588 S Rengstorff Ave
- 586 S Rengstorff Ave
- 579 S Rengstorff Ave
- 594 S Rengstorff Ave
- 513 Jagels Alley
- 507 Jagels Alley Unit 13
- 509 Jagels Alley
- 505 Jagels Alley
- 584 S Rengstorff Ave
- 504 Guth Alley
- 578 S Rengstorff Ave
- 2025 California St Unit 8
- 1791 Woodhaven Place
- 298 S Rengstorff Ave
