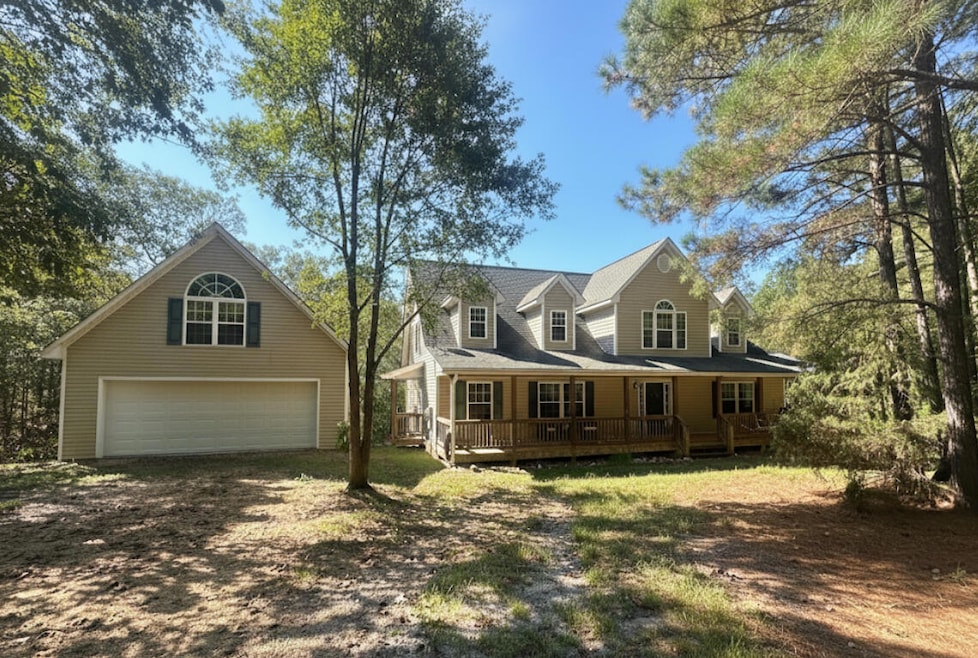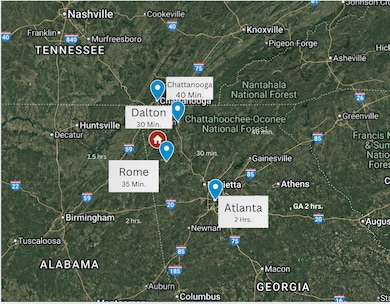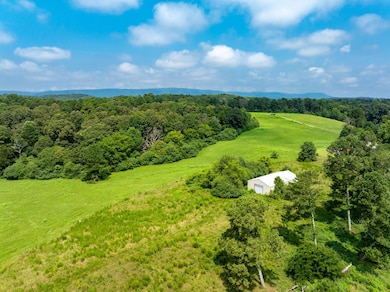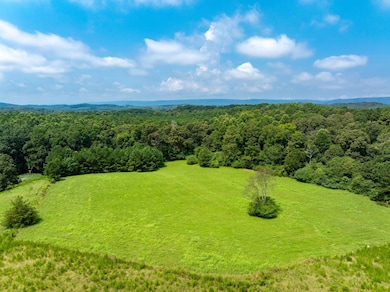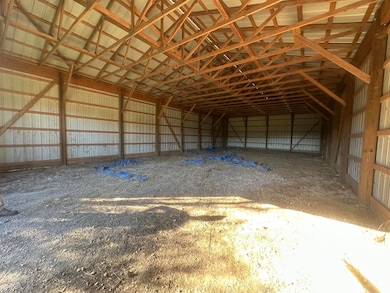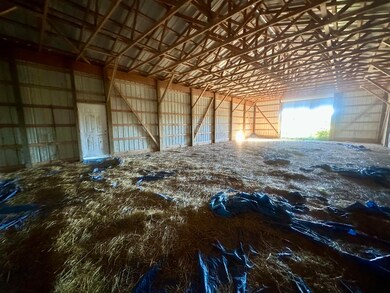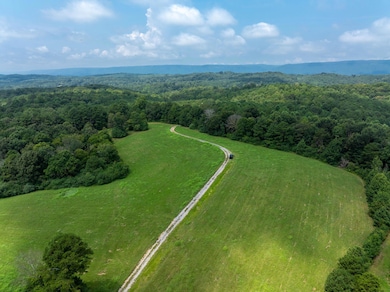Estimated payment $4,534/month
Highlights
- Barn
- Pasture Views
- Main Floor Primary Bedroom
- 75.4 Acre Lot
- Wooded Lot
- High Ceiling
About This Home
Private 75.4-Acre Haven with Farm Potential, Fiber Internet, and No Water Bill in Trion! This remarkable property offers potential for homesteading, farming, or simply retreating to your own private haven. The lower pasture, once leased to a cattle farmer, includes a WET-WEATHER POND and a POLE BARN perfect for storing hay, farm equipment, and more. Approximately 54 acres +/- provide wooded seclusion, ideal for recreational activities or future development. A winding private driveway leads to a spacious 5-bedroom, 2.5-bath residence. The main floor features a master suite with an ensuite bathroom and a large walk-in closet. The open kitchen and living area are bathed in natural light and laid out to promote a seamless flow between the rooms. The kitchen is equipped with a double pantry, a large island with a prep sink, and a commercial-sized refrigerator-perfect for cooking enthusiasts, and entertaining guests. You can choose between the roomy eat-in kitchen or the separate formal dining room. A stone WOOD-BURNING FIREPLACE serves as a focal point in the family room and adds warmth and character to the space. The oversized laundry room is conveniently located near the side entrance, perfect for all of your mudroom needs. Upstairs, you'll find four spacious bedrooms, with plenty of closet space, along with a full bathroom. The FULL UNFINISHED BASEMENT features poured concrete walls, large windows, and plumbing for a full bathroom, making it a perfect blank canvas for immediate expansion such as a second master suite, in-law suite, or entertainment area. Above the DETACHED GARAGE, a versatile BONUS ROOM is available, perfect for a home office, craft area, man cave, or whatever you envision. This area is equipped with its own HVAC. While public water is available at the main road, the home is on Well & Septic- no water bill and no sewer bill, which is a significant cost savings
Home Details
Home Type
- Single Family
Est. Annual Taxes
- $4,663
Year Built
- Built in 2008
Lot Details
- 75.4 Acre Lot
- Lot Dimensions are 101x1393x901x2590x2138x603x165x145x120x843x441x864
- Barbed Wire
- Lot Has A Rolling Slope
- Wooded Lot
Parking
- 2 Car Garage
- Unpaved Parking
Home Design
- Shingle Roof
- Vinyl Siding
- Concrete Perimeter Foundation
Interior Spaces
- 3-Story Property
- High Ceiling
- Wood Burning Fireplace
- Vinyl Clad Windows
- Mud Room
- Family Room with Fireplace
- Formal Dining Room
- Storage
- Luxury Vinyl Tile Flooring
- Pasture Views
- Unfinished Basement
- Basement Fills Entire Space Under The House
Kitchen
- Electric Range
- Recirculated Exhaust Fan
- Microwave
- Dishwasher
- Kitchen Island
Bedrooms and Bathrooms
- 5 Bedrooms
- Primary Bedroom on Main
- Dual Closets
- Walk-In Closet
- Double Vanity
- Bathtub with Shower
- Separate Shower
Laundry
- Laundry Room
- Laundry on main level
Attic
- Storage In Attic
- Pull Down Stairs to Attic
Outdoor Features
- Covered Patio or Porch
Schools
- Gilbert Elementary School
- Lafayette Middle School
- Lafayette High School
Farming
- Barn
- Agricultural
- Pasture
Utilities
- Cooling Available
- Central Heating
- Well
- Electric Water Heater
- Septic Tank
- Sewer Not Available
- High Speed Internet
- Phone Available
- Cable TV Available
Community Details
- No Home Owners Association
Listing and Financial Details
- Assessor Parcel Number 0470 031c
Map
Home Values in the Area
Average Home Value in this Area
Tax History
| Year | Tax Paid | Tax Assessment Tax Assessment Total Assessment is a certain percentage of the fair market value that is determined by local assessors to be the total taxable value of land and additions on the property. | Land | Improvement |
|---|---|---|---|---|
| 2024 | $5,033 | $229,586 | $97,698 | $131,888 |
| 2023 | $4,570 | $202,771 | $77,536 | $125,235 |
| 2022 | $3,767 | $151,510 | $42,221 | $109,289 |
| 2021 | $3,726 | $135,459 | $42,221 | $93,238 |
| 2020 | $3,333 | $115,862 | $42,221 | $73,641 |
| 2019 | $3,393 | $115,862 | $42,221 | $73,641 |
| 2018 | $3,066 | $115,862 | $42,221 | $73,641 |
| 2017 | $3,712 | $115,862 | $42,221 | $73,641 |
| 2016 | $2,916 | $115,862 | $42,221 | $73,641 |
| 2015 | $3,205 | $120,054 | $52,600 | $67,454 |
| 2014 | $3,043 | $120,054 | $52,600 | $67,454 |
| 2013 | -- | $115,353 | $52,600 | $62,753 |
Property History
| Date | Event | Price | List to Sale | Price per Sq Ft |
|---|---|---|---|---|
| 10/23/2025 10/23/25 | Price Changed | $784,900 | -0.6% | $267 / Sq Ft |
| 10/06/2025 10/06/25 | Price Changed | $789,900 | -1.3% | $269 / Sq Ft |
| 08/06/2025 08/06/25 | For Sale | $799,900 | -- | $272 / Sq Ft |
Purchase History
| Date | Type | Sale Price | Title Company |
|---|---|---|---|
| Deed | $246,000 | -- | |
| Deed | $79,800 | -- | |
| Deed | -- | -- |
Source: Greater Chattanooga REALTORS®
MLS Number: 1518161
APN: 0470-031C
- 132 Short Hollow Rd
- 1255 Ridgeway Dr
- 761 Chandler Rd
- 1144 Ridgeway Rd
- 0 Hwy 27 Unit 1524193
- 151 Airport Rd
- 123 Airport Rd
- 456 Cummings Rd Unit C
- 456 Cummings Rd
- 456 Cummings Rd Unit D
- 456 Cummings Rd Unit B
- 456 Cummings Rd Unit E
- 7839 Trion Hwy
- 0 Airport Rd Unit 7658874
- 0 Airport Rd Unit 10617513
- 0 S Hwy 27 Unit 10254661
- 72 Lowrance Dr
- 1908 Old Highway 27
- 0 Martindale Rd Unit 10608820
- 0 Martindale Rd Unit 1520834
- 1654 Old Hwy 27
- 8 Kay Dr
- 51 Lake Terrace Dr
- 60 Milton Cir
- 26 Enloe St
- 88 Brown Estates Dr
- 4582 Highway N 27
- 112 Villas Ln NE
- 324 Avenue of The Oaks
- 640 Warren Rd NE
- 156 Cook Rd NW
- 3950 S Dixie Rd Unit 3
- 3950 S Dixie Rd Unit 2
- 517 Lafayette Rd
- 73 Professional Place
- 150 Oakleigh Dr
- 75 Professional Place
- 59 Professional Place
- 83 Professional Place
- 67 Professional Place
