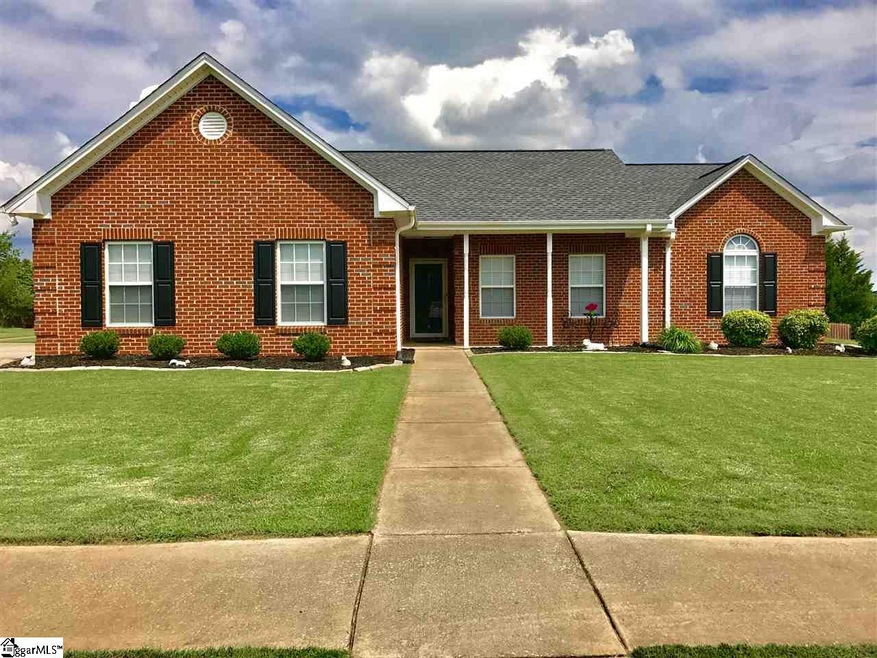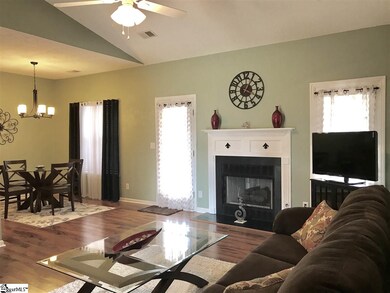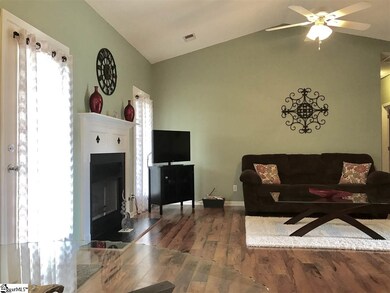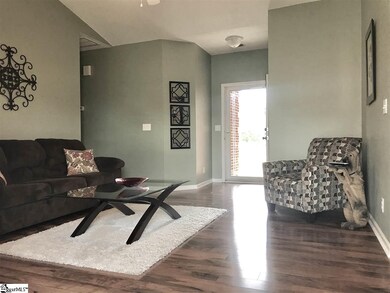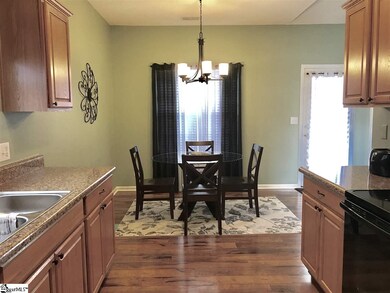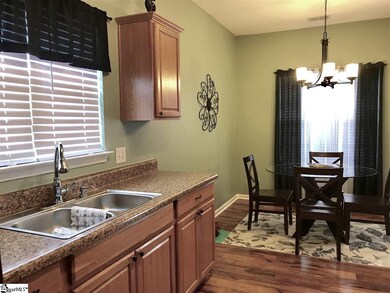
Highlights
- Traditional Architecture
- Corner Lot
- Community Pool
- River Ridge Elementary School Rated A-
- Great Room
- Fenced Yard
About This Home
As of November 2017A DREAM HOME! This immaculate all brick one level home in District 5 is convenient to businesses, restaurants, I-85 and BMW! The 3 bedroom / 2 bath home features beautiful colors and a smart floor plan. There is also great storage throughout the home. The large master bedroom includes a walk-in closet. In the master bath you will find a double vanity, a double walk-in shower and large linen closet. Situated on a well-manicured, level, fenced yard - you will be immediately drawn to the curb appeal. Take a break from the summer heat by relaxing on the 20x12 covered porch or taking a swim in the community pool.
Last Agent to Sell the Property
Agent Pros Realty License #1487 Listed on: 06/08/2017
Home Details
Home Type
- Single Family
Est. Annual Taxes
- $803
Year Built
- 2000
Lot Details
- 0.27 Acre Lot
- Fenced Yard
- Corner Lot
- Level Lot
HOA Fees
- $25 Monthly HOA Fees
Parking
- 2 Car Attached Garage
Home Design
- Traditional Architecture
- Brick Exterior Construction
- Slab Foundation
- Architectural Shingle Roof
Interior Spaces
- 1,261 Sq Ft Home
- 1,200-1,399 Sq Ft Home
- 1-Story Property
- Ceiling Fan
- Gas Log Fireplace
- Window Treatments
- Great Room
Kitchen
- Electric Oven
- Free-Standing Electric Range
- Built-In Microwave
- Laminate Countertops
- Disposal
Flooring
- Laminate
- Ceramic Tile
- Vinyl
Bedrooms and Bathrooms
- 3 Main Level Bedrooms
- Walk-In Closet
- 2 Full Bathrooms
- Dual Vanity Sinks in Primary Bathroom
- Shower Only
Laundry
- Laundry Room
- Laundry on main level
Home Security
- Storm Doors
- Fire and Smoke Detector
Outdoor Features
- Patio
Utilities
- Forced Air Heating and Cooling System
- Heating System Uses Natural Gas
- Gas Water Heater
- Cable TV Available
Community Details
Overview
- Sweetwater Hills Subdivision
- Mandatory home owners association
Amenities
- Common Area
Recreation
- Community Pool
Ownership History
Purchase Details
Home Financials for this Owner
Home Financials are based on the most recent Mortgage that was taken out on this home.Purchase Details
Home Financials for this Owner
Home Financials are based on the most recent Mortgage that was taken out on this home.Purchase Details
Home Financials for this Owner
Home Financials are based on the most recent Mortgage that was taken out on this home.Purchase Details
Purchase Details
Purchase Details
Home Financials for this Owner
Home Financials are based on the most recent Mortgage that was taken out on this home.Purchase Details
Similar Home in Moore, SC
Home Values in the Area
Average Home Value in this Area
Purchase History
| Date | Type | Sale Price | Title Company |
|---|---|---|---|
| Deed | $150,000 | None Available | |
| Deed | $142,000 | None Available | |
| Deed | $134,000 | -- | |
| Contract Of Sale | $22,500 | -- | |
| Deed | -- | -- | |
| Deed | $119,000 | -- | |
| Deed | $105,000 | -- |
Mortgage History
| Date | Status | Loan Amount | Loan Type |
|---|---|---|---|
| Open | $120,000 | New Conventional | |
| Previous Owner | $134,900 | New Conventional | |
| Previous Owner | $125,400 | Unknown | |
| Previous Owner | $115,400 | New Conventional |
Property History
| Date | Event | Price | Change | Sq Ft Price |
|---|---|---|---|---|
| 11/30/2017 11/30/17 | Sold | $150,000 | -5.7% | $119 / Sq Ft |
| 09/20/2017 09/20/17 | Pending | -- | -- | -- |
| 09/18/2017 09/18/17 | For Sale | $159,000 | +12.0% | $126 / Sq Ft |
| 07/10/2017 07/10/17 | Sold | $142,000 | +1.6% | $118 / Sq Ft |
| 06/10/2017 06/10/17 | Pending | -- | -- | -- |
| 06/08/2017 06/08/17 | For Sale | $139,777 | +4.3% | $116 / Sq Ft |
| 05/06/2015 05/06/15 | Sold | $134,000 | -6.9% | $106 / Sq Ft |
| 04/24/2015 04/24/15 | Pending | -- | -- | -- |
| 04/02/2015 04/02/15 | For Sale | $143,900 | -- | $114 / Sq Ft |
Tax History Compared to Growth
Tax History
| Year | Tax Paid | Tax Assessment Tax Assessment Total Assessment is a certain percentage of the fair market value that is determined by local assessors to be the total taxable value of land and additions on the property. | Land | Improvement |
|---|---|---|---|---|
| 2024 | $1,134 | $7,093 | $1,981 | $5,112 |
| 2023 | $1,134 | $7,093 | $1,981 | $5,112 |
| 2022 | $1,025 | $6,168 | $1,252 | $4,916 |
| 2021 | $1,025 | $6,168 | $1,252 | $4,916 |
| 2020 | $1,005 | $6,168 | $1,252 | $4,916 |
| 2019 | $1,003 | $6,168 | $1,252 | $4,916 |
| 2018 | $3,403 | $9,252 | $1,878 | $7,374 |
| 2017 | $544 | $5,376 | $1,000 | $4,376 |
| 2016 | $803 | $5,376 | $1,000 | $4,376 |
| 2015 | $702 | $4,808 | $1,000 | $3,808 |
| 2014 | -- | $4,808 | $1,000 | $3,808 |
Agents Affiliated with this Home
-
Deborah Williams

Seller's Agent in 2017
Deborah Williams
Agent Pros Realty
(864) 590-4187
25 in this area
126 Total Sales
-
Angel Comeau

Seller's Agent in 2017
Angel Comeau
XSELL UPSTATE
(864) 593-7210
3 in this area
67 Total Sales
-
Lisa Briganti

Buyer's Agent in 2017
Lisa Briganti
Nest Realty
(864) 616-1499
3 in this area
134 Total Sales
-
J
Seller's Agent in 2015
JUDY CATON
OTHER
(864) 680-5245
Map
Source: Greater Greenville Association of REALTORS®
MLS Number: 1345726
APN: 5-31-00-318.00
- 317 N Sweetwater Hills Dr
- 408 N Sweetwater Hills Dr
- 626 S Sweetwater Hills Dr
- 413 N Sweetwater Hills Dr
- 220 River Falls Dr
- 6046 Reidville Rd
- 510 Scenic Oak Dr
- 520 Scenic Oak Dr
- 1332 Maplesmith Way
- 1326 Maplesmith Way
- 1322 Maplesmith Way
- 1320 Maplesmith Way
- 1318 Maplesmith Way
- 1316 Maplesmith Way
- 1323 Maplesmith Way
- 1310 Maplesmith Way
