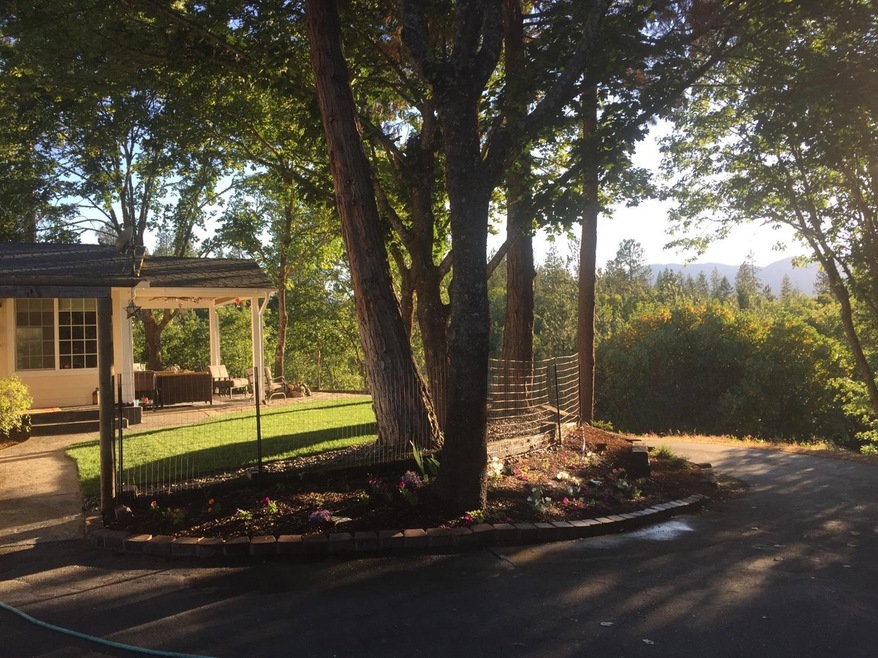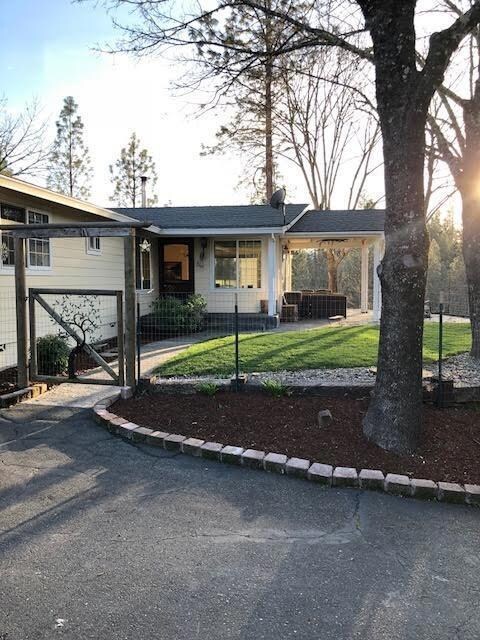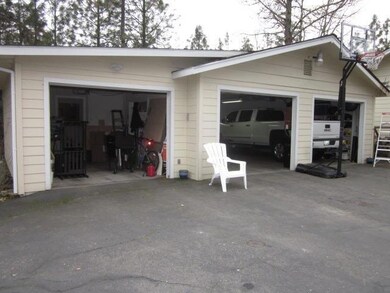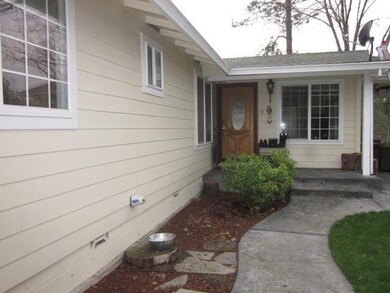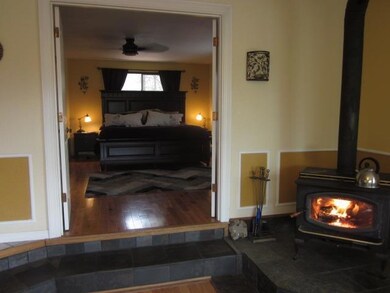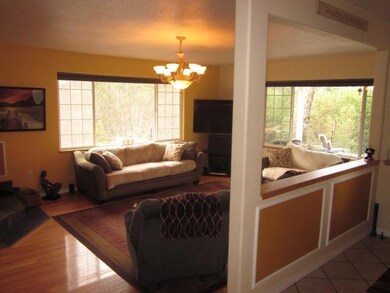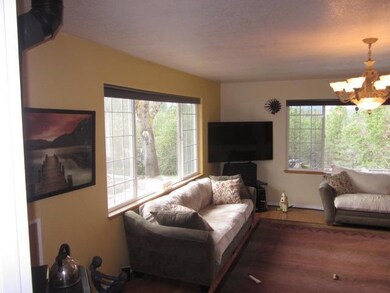
434 Robertson Bridge Rd Grants Pass, OR 97526
Merlin NeighborhoodHighlights
- Home fronts a creek
- 5 Acre Lot
- Ranch Style House
- RV Access or Parking
- Deck
- Wood Flooring
About This Home
As of August 2018This is a beautiful property is just a few miles from the Scenic Rogue River. Updates include replaced heat pump, hardwood floors, inside paint, levolor blinds thoughout, a wonderful screened area to enjoy the outside meals, large kitchen with corian counters, wood stove, outside fire pit, 3 car garage with built in work bench and cabinets, paved driveway, storage sheds, raised gardens and wonderful mountain views. Includes refrigerator, washer & dryer, microwave, Seasonal pond and creek, lots of groomed walking or ATV trails, minutes to I-5, if you love to fish than this property location is ideal for getting to your fishing hole.
Last Agent to Sell the Property
Mike O'grady
RE/MAX Platinum License #200505338 Listed on: 07/19/2018
Home Details
Home Type
- Single Family
Est. Annual Taxes
- $1,481
Year Built
- Built in 1978
Lot Details
- 5 Acre Lot
- Home fronts a creek
- Home fronts a pond
- Level Lot
- Property is zoned RR5, RR5
Parking
- 3 Car Garage
- Driveway
- RV Access or Parking
Home Design
- Ranch Style House
- Frame Construction
- Composition Roof
- Concrete Siding
Interior Spaces
- 1,640 Sq Ft Home
- Vinyl Clad Windows
Kitchen
- Oven
- Cooktop
- Microwave
- Dishwasher
- Disposal
Flooring
- Wood
- Tile
Bedrooms and Bathrooms
- 3 Bedrooms
- 2 Full Bathrooms
Laundry
- Dryer
- Washer
Home Security
- Carbon Monoxide Detectors
- Fire and Smoke Detector
Outdoor Features
- Deck
- Shed
Schools
- Manzanita Elementary School
- Hidden Valley High School
Utilities
- Cooling Available
- Forced Air Heating System
- Heating System Uses Wood
- Heat Pump System
- Well
- Water Heater
- Septic Tank
Listing and Financial Details
- Exclusions: All security camera equipment and alarm.
- Assessor Parcel Number R304047
Ownership History
Purchase Details
Home Financials for this Owner
Home Financials are based on the most recent Mortgage that was taken out on this home.Purchase Details
Home Financials for this Owner
Home Financials are based on the most recent Mortgage that was taken out on this home.Purchase Details
Similar Homes in Grants Pass, OR
Home Values in the Area
Average Home Value in this Area
Purchase History
| Date | Type | Sale Price | Title Company |
|---|---|---|---|
| Warranty Deed | $385,000 | Ticor Title Co Of Ore | |
| Warranty Deed | $385,000 | Ticor Title | |
| Warranty Deed | $360,000 | First American | |
| Special Warranty Deed | -- | -- |
Mortgage History
| Date | Status | Loan Amount | Loan Type |
|---|---|---|---|
| Open | $190,000 | New Conventional | |
| Previous Owner | $324,000 | New Conventional | |
| Previous Owner | $189,000 | New Conventional | |
| Previous Owner | $151,000 | Unknown |
Property History
| Date | Event | Price | Change | Sq Ft Price |
|---|---|---|---|---|
| 08/09/2018 08/09/18 | Sold | $385,000 | -1.0% | $235 / Sq Ft |
| 07/28/2018 07/28/18 | Pending | -- | -- | -- |
| 07/19/2018 07/19/18 | For Sale | $389,000 | +8.1% | $237 / Sq Ft |
| 01/27/2015 01/27/15 | Sold | $360,000 | -9.9% | $220 / Sq Ft |
| 12/30/2014 12/30/14 | Pending | -- | -- | -- |
| 11/26/2014 11/26/14 | For Sale | $399,500 | -- | $244 / Sq Ft |
Tax History Compared to Growth
Tax History
| Year | Tax Paid | Tax Assessment Tax Assessment Total Assessment is a certain percentage of the fair market value that is determined by local assessors to be the total taxable value of land and additions on the property. | Land | Improvement |
|---|---|---|---|---|
| 2024 | $1,880 | $250,100 | -- | -- |
| 2023 | $1,541 | $242,820 | $0 | $0 |
| 2022 | $1,555 | $235,750 | -- | -- |
| 2021 | $1,459 | $228,890 | $0 | $0 |
| 2020 | $1,520 | $222,230 | $0 | $0 |
| 2019 | $1,460 | $215,760 | $0 | $0 |
| 2018 | $1,481 | $209,480 | $0 | $0 |
| 2017 | $1,481 | $203,380 | $0 | $0 |
| 2016 | $1,258 | $197,460 | $0 | $0 |
| 2015 | $1,215 | $191,710 | $0 | $0 |
| 2014 | $1,071 | $167,130 | $0 | $0 |
Agents Affiliated with this Home
-
M
Seller's Agent in 2018
Mike O'grady
RE/MAX
-
Nancy Litton
N
Seller Co-Listing Agent in 2018
Nancy Litton
RW Realty LLC
(541) 659-3634
1 in this area
12 Total Sales
-
K
Seller's Agent in 2015
Kathy Allison
Darrell L Allison Realtors
Map
Source: Oregon Datashare
MLS Number: 102992148
APN: R304047
- 5716 Azalea Dr
- 171 Almond St
- 605 Merlin Sanitarium Rd
- 434 Pleasant Valley Rd
- 755 Ort Ln
- 387 Tavis Dr
- 279 Palos Verdes Dr
- 329 Merlin Rd
- 622 Wildflower Dr
- 353 Hixson Dr
- 1730 Hugo Rd
- 143 Jonathon Ln
- 1740 Hugo Rd
- 1266 Ellison Loop
- 2020 Robertson Bridge Rd
- 2670 Robertson Bridge Rd
- 1965 Hugo Rd
- 1222 Ellison Loop
- 785 Harris Rd
- 779 Harris Rd
