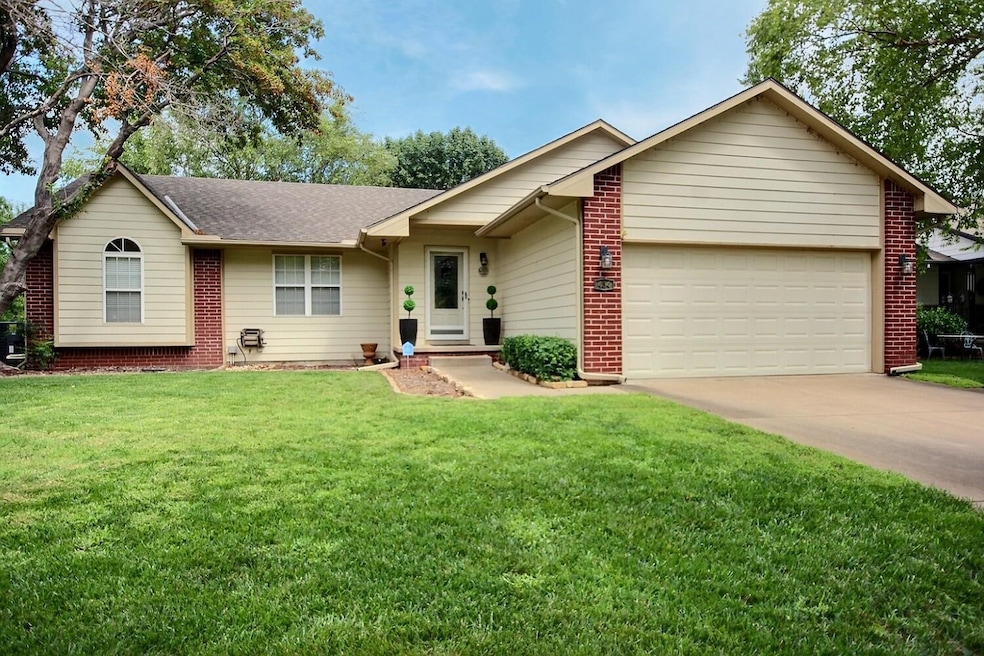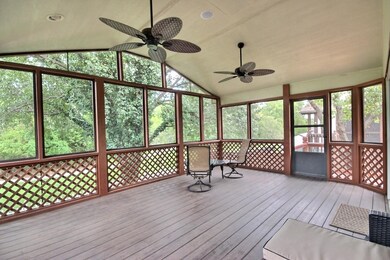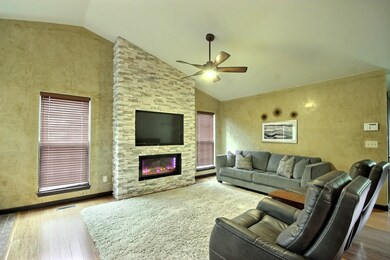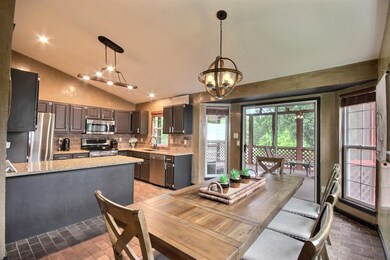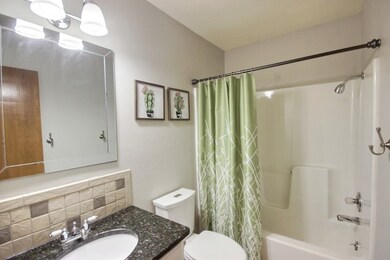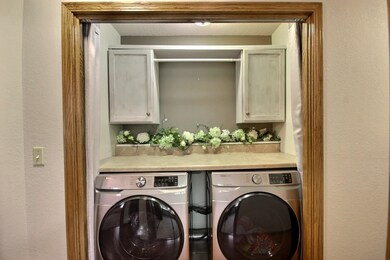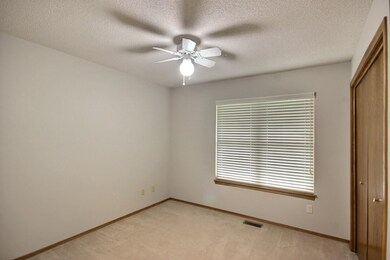
434 S Firefly St Wichita, KS 67235
Far West Wichita NeighborhoodHighlights
- Screened Porch
- Storm Windows
- Patio
- Apollo Elementary School Rated A
- Covered Deck
- 3-minute walk to Meadows Park
About This Home
As of September 2024Impeccable Maple Valley Home with Screened Porch Oasis leading to Meadow Park views! Nestled in the coveted Maple Valley neighborhood, this exceptional 4-bedroom plus office home, with no specials and located within the desirable Goddard school district, offers an unparalleled blend of comfort, style, and outdoor living. Just a short stroll from the serene Meadows Park, this residence is a true gem. Interior Highlights: Grand Entrance: Step into a grand foyer where a soaring vaulted ceiling adorned with a gentle ceiling fan and gleaming Bamboo wood floors create a warm welcome. A cozy electric fireplace invites relaxation on cool evenings. Open Concept Living: The spacious dining room flows seamlessly into the heart of the home—a chef's dream kitchen. Gleaming granite countertops, a convenient eating bar, and an abundance of thoughtfully designed cabinetry provide both functionality and style. Luxurious Master Suite: Retreat to the master bedroom, a true sanctuary featuring a vaulted ceiling, a ceiling fan for year-round comfort, rich Bamboo wood floors, a generous walk-in closet, and elegant bedside sconces that create a soothing ambiance.The master bath suite is perfectly sized and really adds to the elegance of the home. Main Level Convenience: Enjoy the ease of main-level laundry, two additional well-appointed bedrooms, and a full bathroom adorned with granite counters. Finished Basement Retreat: The expansive finished basement offers endless possibilities. Gather around the wood burning fireplace on movie nights, utilize the versatile finished room as a home office or guest suite, and appreciate the convenience of a fourth bedroom with a walk-in closet and a full bathroom with granite. Outdoor Paradise: Screened Porch Haven: Step onto the oversized screened porch, a true outdoor oasis. Two ceiling fans ensure comfort on warm days, while composite flooring adds durability and style. With two doors leading to the back and side yards, this space seamlessly blends indoor and outdoor living. Enjoy serene views of the tree-filled Meadows Park, creating a private, treehouse-like atmosphere. Landscaped Backyard: A paver patio invites al fresco dining, while a fire pit sets the scene for cozy evenings under the stars. The fantastic shed, equipped with electricity, windows, and ample storage, is a gardener's or hobbyist's dream. Additional Features: 30 year Heritage roof and gutters for peace of mind Beautiful Bamboo wood floors throughout No backyard neighbors for enhanced privacy Irrigation well and sprinkler system to make outdoor. watering a breeze. Short walk to Meadows Park for recreation and relaxation Close proximity to shopping, highways, restaurants, schools, hospitals, and Eisenhower airport Don't miss the opportunity to call this remarkable property your home. Schedule your private showing today!
Last Agent to Sell the Property
LPT Realty, LLC Brokerage Phone: 316-990-1075 License #SP00234194

Home Details
Home Type
- Single Family
Est. Annual Taxes
- $3,358
Year Built
- Built in 1993
Lot Details
- 6,970 Sq Ft Lot
- Sprinkler System
HOA Fees
- $4 Monthly HOA Fees
Parking
- 2 Car Garage
Home Design
- Composition Roof
Interior Spaces
- 1-Story Property
- Screened Porch
Kitchen
- Oven or Range
- Microwave
- Dishwasher
- Disposal
Bedrooms and Bathrooms
- 4 Bedrooms
- 3 Full Bathrooms
Home Security
- Storm Windows
- Storm Doors
Outdoor Features
- Covered Deck
- Patio
- Outdoor Storage
Location
- Flood Insurance May Be Required
Schools
- Apollo Elementary School
- Dwight D. Eisenhower High School
Utilities
- Forced Air Heating and Cooling System
- Irrigation Well
Community Details
- Maple Valley Subdivision
Listing and Financial Details
- Assessor Parcel Number 147-25-0-12-01-018.00
Ownership History
Purchase Details
Home Financials for this Owner
Home Financials are based on the most recent Mortgage that was taken out on this home.Purchase Details
Purchase Details
Home Financials for this Owner
Home Financials are based on the most recent Mortgage that was taken out on this home.Purchase Details
Home Financials for this Owner
Home Financials are based on the most recent Mortgage that was taken out on this home.Map
Home Values in the Area
Average Home Value in this Area
Purchase History
| Date | Type | Sale Price | Title Company |
|---|---|---|---|
| Quit Claim Deed | -- | Security 1St Title | |
| Deed | -- | Security 1St Title | |
| Quit Claim Deed | -- | Security 1St Title | |
| Warranty Deed | -- | Security 1St Title | |
| Warranty Deed | -- | Security 1St Title |
Mortgage History
| Date | Status | Loan Amount | Loan Type |
|---|---|---|---|
| Open | $200,000 | New Conventional | |
| Previous Owner | $176,639 | FHA | |
| Previous Owner | $156,750 | New Conventional | |
| Previous Owner | $101,100 | New Conventional | |
| Previous Owner | $45,375 | Unknown |
Property History
| Date | Event | Price | Change | Sq Ft Price |
|---|---|---|---|---|
| 09/30/2024 09/30/24 | Sold | -- | -- | -- |
| 08/31/2024 08/31/24 | Pending | -- | -- | -- |
| 08/23/2024 08/23/24 | For Sale | $320,000 | +52.4% | $122 / Sq Ft |
| 11/21/2019 11/21/19 | Sold | -- | -- | -- |
| 10/31/2019 10/31/19 | Pending | -- | -- | -- |
| 10/19/2019 10/19/19 | Price Changed | $210,000 | -3.7% | $80 / Sq Ft |
| 10/16/2019 10/16/19 | For Sale | $218,000 | +21.2% | $83 / Sq Ft |
| 09/01/2017 09/01/17 | Sold | -- | -- | -- |
| 07/11/2017 07/11/17 | Pending | -- | -- | -- |
| 07/06/2017 07/06/17 | For Sale | $179,900 | +9.4% | $68 / Sq Ft |
| 11/09/2012 11/09/12 | Sold | -- | -- | -- |
| 10/06/2012 10/06/12 | Pending | -- | -- | -- |
| 09/28/2012 09/28/12 | For Sale | $164,500 | -- | $63 / Sq Ft |
Tax History
| Year | Tax Paid | Tax Assessment Tax Assessment Total Assessment is a certain percentage of the fair market value that is determined by local assessors to be the total taxable value of land and additions on the property. | Land | Improvement |
|---|---|---|---|---|
| 2023 | $3,636 | $29,245 | $4,704 | $24,541 |
| 2022 | $2,761 | $23,989 | $4,439 | $19,550 |
| 2021 | $2,797 | $23,989 | $3,059 | $20,930 |
| 2020 | $2,663 | $22,540 | $3,059 | $19,481 |
| 2019 | $2,551 | $21,471 | $3,059 | $18,412 |
| 2018 | $2,418 | $20,068 | $2,369 | $17,699 |
| 2017 | $2,352 | $0 | $0 | $0 |
| 2016 | $2,341 | $0 | $0 | $0 |
| 2015 | $2,368 | $0 | $0 | $0 |
| 2014 | $2,399 | $0 | $0 | $0 |
About the Listing Agent

Katie and her husband Rob have 9 children and 6 grand children.Rob her husband is a conductor at BNSF Railroad here in Newton.
Having had her license since 2013 , Katie has had the privilege of helping over 80 families find their forever home and the experience that she brings to the negotiating table is second to none.
Voted as the number one buyers agent multiple times in her last Real Estate company has gained her the experience typically found in agents with 10 years
Katie's Other Listings
Source: South Central Kansas MLS
MLS Number: 643647
APN: 147-25-0-12-01-018.00
- 450 S Limuel Ct
- 438 S Limuel Ct
- 453 S Limuel Ct
- 217 S Breezy Pointe Ct
- 214 S Maple Dunes St
- 12220 W Lynndale St
- 12730 W Jayson Cir
- 122 S Forestview Ct
- 11617 W Burton Ave
- 13209 W Montecito Ln
- 11804 W Texas St
- 13209 W Naples St
- 1413 S Canyon St
- 12013 Meribeau Ct
- 11426 W Valley hi Dr
- 110 S Maple Dunes St
- 354 S Cardington St
- 11323 W Taft St
- 12622 W Rolling Hills Cir
- 310 S Nineiron Ct
