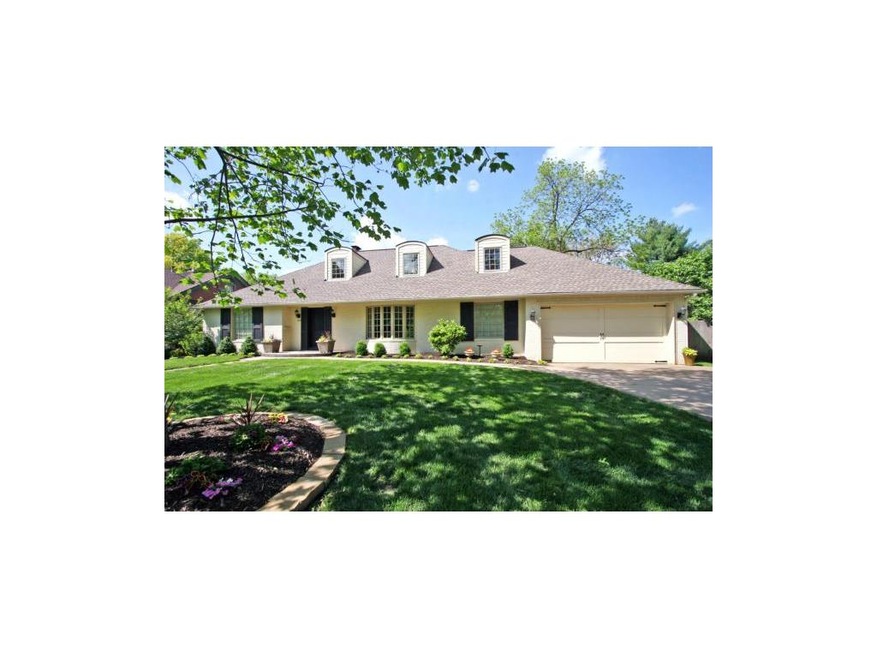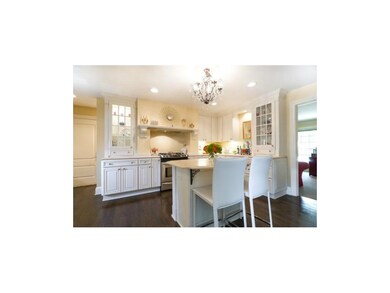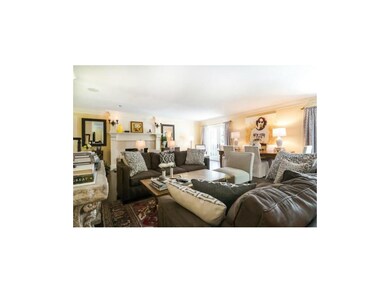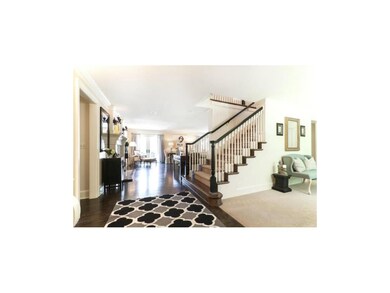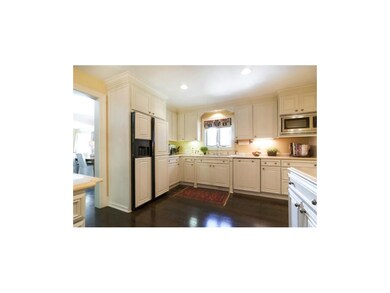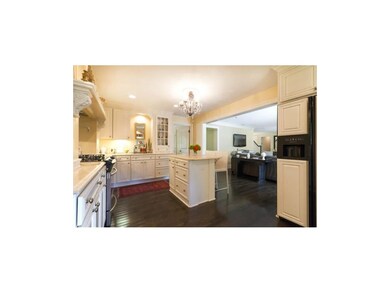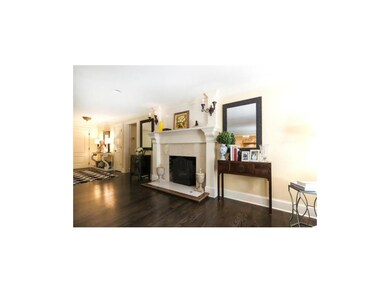
434 W 57th Terrace Kansas City, MO 64113
Country Club NeighborhoodHighlights
- Hearth Room
- French Architecture
- Main Floor Primary Bedroom
- Vaulted Ceiling
- Wood Flooring
- Great Room
About This Home
As of October 2023Stunning! Complete structural remodel. All new plumbing, electrical, sub-floors, insulation and roof. First floor and basement laundry options. Gorgeous crown moldings, chocolate hardwood floors and Limestone counter tops. Custom media features are staying with the home. The first floor master includes dressing room off the stately bath. This home has an open floor plan perfect for entertaining. Don't miss the double French doors that lead to the Magnificent peaceful patio with Pergola. The wine closet is the icing on the cake. Driving by will not give you the complete picture of this home.
Home Details
Home Type
- Single Family
Est. Annual Taxes
- $6,610
Year Built
- Built in 1956
Lot Details
- Wood Fence
- Level Lot
- Sprinkler System
- Many Trees
HOA Fees
- $6 Monthly HOA Fees
Parking
- 2 Car Attached Garage
- Front Facing Garage
- Garage Door Opener
Home Design
- French Architecture
- Brick Frame
- Composition Roof
Interior Spaces
- Wet Bar: Carpet, Walk-In Closet(s), Double Vanity, Marble, Separate Shower And Tub, Hardwood, Kitchen Island, Pantry, Fireplace
- Built-In Features: Carpet, Walk-In Closet(s), Double Vanity, Marble, Separate Shower And Tub, Hardwood, Kitchen Island, Pantry, Fireplace
- Vaulted Ceiling
- Ceiling Fan: Carpet, Walk-In Closet(s), Double Vanity, Marble, Separate Shower And Tub, Hardwood, Kitchen Island, Pantry, Fireplace
- Skylights
- Thermal Windows
- Shades
- Plantation Shutters
- Drapes & Rods
- Family Room with Fireplace
- Great Room
- Family Room Downstairs
- Sitting Room
- Home Office
- Basement
- Laundry in Basement
- Dormer Attic
- Storm Windows
Kitchen
- Hearth Room
- Eat-In Kitchen
- <<doubleOvenToken>>
- Recirculated Exhaust Fan
- Dishwasher
- Kitchen Island
- Granite Countertops
- Laminate Countertops
- Disposal
Flooring
- Wood
- Wall to Wall Carpet
- Linoleum
- Laminate
- Stone
- Ceramic Tile
- Luxury Vinyl Plank Tile
- Luxury Vinyl Tile
Bedrooms and Bathrooms
- 3 Bedrooms
- Primary Bedroom on Main
- Cedar Closet: Carpet, Walk-In Closet(s), Double Vanity, Marble, Separate Shower And Tub, Hardwood, Kitchen Island, Pantry, Fireplace
- Walk-In Closet: Carpet, Walk-In Closet(s), Double Vanity, Marble, Separate Shower And Tub, Hardwood, Kitchen Island, Pantry, Fireplace
- Double Vanity
- <<tubWithShowerToken>>
Additional Features
- Enclosed patio or porch
- Central Heating and Cooling System
Community Details
- Association fees include security service
- Country Club Ridge Subdivision
Listing and Financial Details
- Exclusions: Frpl
- Assessor Parcel Number 30-940-16-08-00-0-00-000
Ownership History
Purchase Details
Purchase Details
Home Financials for this Owner
Home Financials are based on the most recent Mortgage that was taken out on this home.Purchase Details
Home Financials for this Owner
Home Financials are based on the most recent Mortgage that was taken out on this home.Purchase Details
Home Financials for this Owner
Home Financials are based on the most recent Mortgage that was taken out on this home.Purchase Details
Home Financials for this Owner
Home Financials are based on the most recent Mortgage that was taken out on this home.Purchase Details
Purchase Details
Similar Homes in Kansas City, MO
Home Values in the Area
Average Home Value in this Area
Purchase History
| Date | Type | Sale Price | Title Company |
|---|---|---|---|
| Warranty Deed | -- | None Listed On Document | |
| Warranty Deed | -- | Platinum Title | |
| Warranty Deed | -- | Assured Quality Title Co | |
| Warranty Deed | -- | Chicago Title | |
| Warranty Deed | -- | Assured Quality Title Co | |
| Warranty Deed | -- | Ati Title | |
| Interfamily Deed Transfer | -- | -- |
Mortgage History
| Date | Status | Loan Amount | Loan Type |
|---|---|---|---|
| Previous Owner | $775,000 | New Conventional | |
| Previous Owner | $623,200 | New Conventional | |
| Previous Owner | $615,000 | New Conventional | |
| Previous Owner | $630,000 | New Conventional | |
| Previous Owner | $100,000 | Credit Line Revolving | |
| Previous Owner | $498,750 | Fannie Mae Freddie Mac | |
| Previous Owner | $630,000 | Unknown |
Property History
| Date | Event | Price | Change | Sq Ft Price |
|---|---|---|---|---|
| 10/06/2023 10/06/23 | Sold | -- | -- | -- |
| 09/09/2023 09/09/23 | Pending | -- | -- | -- |
| 09/06/2023 09/06/23 | For Sale | $1,575,000 | +100.6% | $545 / Sq Ft |
| 12/04/2017 12/04/17 | Sold | -- | -- | -- |
| 10/15/2017 10/15/17 | Pending | -- | -- | -- |
| 09/15/2017 09/15/17 | For Sale | $784,950 | -0.5% | $271 / Sq Ft |
| 11/05/2014 11/05/14 | Sold | -- | -- | -- |
| 09/14/2014 09/14/14 | Pending | -- | -- | -- |
| 08/08/2014 08/08/14 | For Sale | $789,000 | -- | $336 / Sq Ft |
Tax History Compared to Growth
Tax History
| Year | Tax Paid | Tax Assessment Tax Assessment Total Assessment is a certain percentage of the fair market value that is determined by local assessors to be the total taxable value of land and additions on the property. | Land | Improvement |
|---|---|---|---|---|
| 2024 | $15,146 | $191,900 | $34,945 | $156,955 |
| 2023 | $15,003 | $191,900 | $23,826 | $168,074 |
| 2022 | $8,955 | $108,870 | $59,005 | $49,865 |
| 2021 | $8,925 | $108,870 | $59,005 | $49,865 |
| 2020 | $8,223 | $99,049 | $59,005 | $40,044 |
| 2019 | $8,052 | $99,049 | $59,005 | $40,044 |
| 2018 | $6,915 | $86,875 | $29,365 | $57,510 |
| 2017 | $6,915 | $86,875 | $29,365 | $57,510 |
| 2016 | $6,716 | $83,899 | $41,861 | $42,038 |
| 2014 | $6,604 | $82,253 | $41,040 | $41,213 |
Agents Affiliated with this Home
-
Locate Team
L
Seller's Agent in 2023
Locate Team
Compass Realty Group
(816) 280-2773
5 in this area
197 Total Sales
-
Tom Suther
T
Seller Co-Listing Agent in 2023
Tom Suther
Compass Realty Group
(816) 280-2773
1 in this area
85 Total Sales
-
Katherine Gregg
K
Buyer's Agent in 2023
Katherine Gregg
Compass Realty Group
(816) 280-2773
1 in this area
62 Total Sales
-
KBT KCN Team
K
Seller's Agent in 2017
KBT KCN Team
ReeceNichols - Leawood
(913) 293-6662
12 in this area
2,124 Total Sales
-
Lindsay Sierens Schulze

Seller Co-Listing Agent in 2017
Lindsay Sierens Schulze
ReeceNichols - Leawood
(913) 485-7211
277 Total Sales
-
KATHERINE GREEN
K
Buyer's Agent in 2017
KATHERINE GREEN
Compass Realty Group
(816) 520-1281
2 in this area
31 Total Sales
Map
Source: Heartland MLS
MLS Number: 1898365
APN: 30-940-16-08-00-0-00-000
- 440 W 58th St
- 5909 Wornall Rd
- 605 W 59th Terrace
- 5516 Wyandotte St
- 12 W 57th Terrace
- 5500 Central St
- 5427 Central St
- 6020 Central St
- 821 W 54th Terrace
- 6033 Central St
- 6028 Wyandotte St
- 5409 Wyandotte St
- 6034 Brookside Blvd
- 636 W 61st St
- 827 W 60th Terrace
- 5902 Walnut St
- 604 W 61st Terrace
- 18 W 61st Terrace
- 6142 Brookside Blvd
- 5720 Oak St
