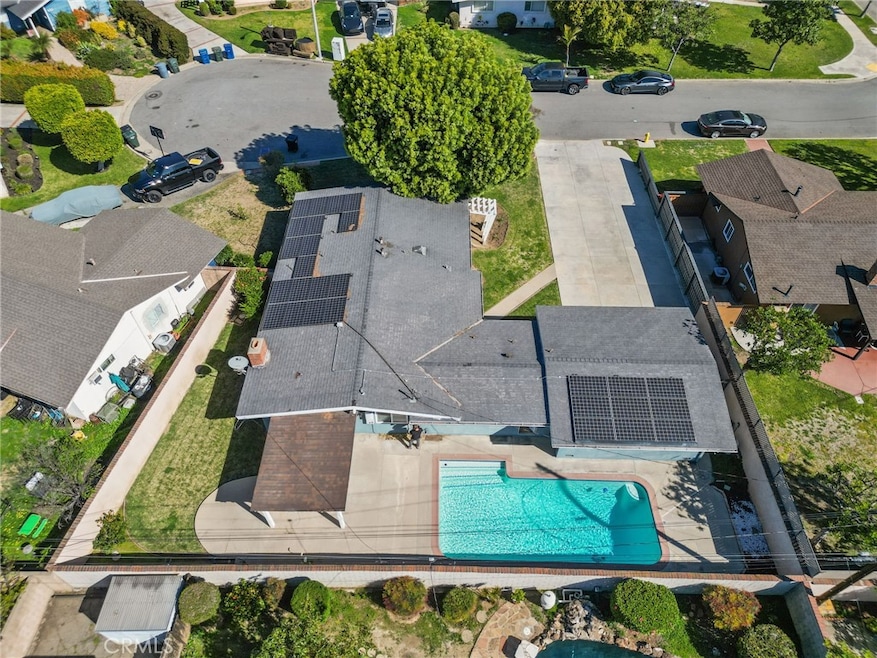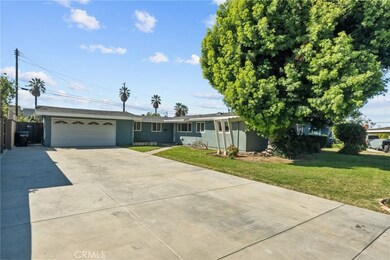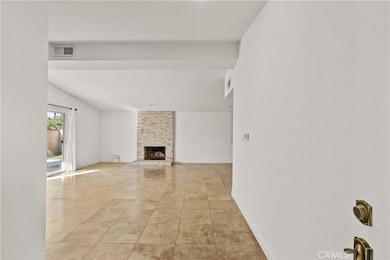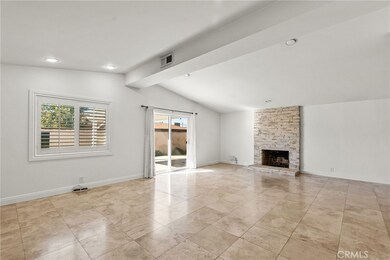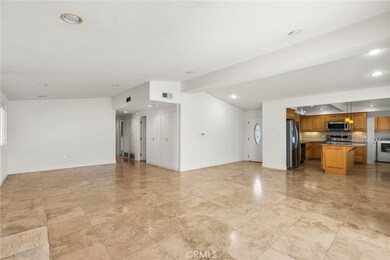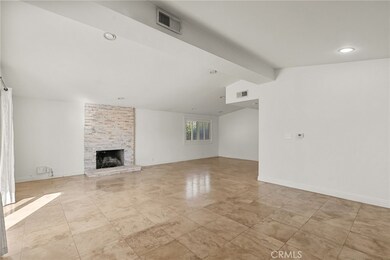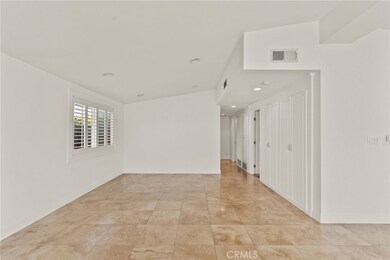
434 W Swanee Ln Covina, CA 91723
Highlights
- Parking available for a boat
- Updated Kitchen
- Midcentury Modern Architecture
- Cabana
- Open Floorplan
- Main Floor Bedroom
About This Home
As of April 2025CHARMING SINGLE STORY, MID CENTURY MODERN POOL HOME, LOCATED ON A CUL DE SAC, IN HIGHLY DESIRED AREA OF COVINA... This charming single story home is turn key. Tile floors cover most of the living area aside from the carpeted bedrooms, and into the kitchen. The kitchen features recessed lighting, newer cabinets, granite counters, granite island, and stainless steel appliances. JUST off the kitchen, this home boasts a laundry room w/ granite counters, and a separate "pool bathroom, w/ shower" with it's own access to the backyard and pool area! This beauty also offers stacked stone fireplace in the family room, newer dual pane windows throughout, recessed lighting throughout, and all updated bathrooms with custom tile, granite, and frameless glass. Out back this home offers sparkling pool, spacious patio cover, and grass area. The property also offers a solar system, and when paired with the dual pane windows, your summer bills will remain LOW. This home is conveniently located less than a minute walk from Covina High School, and in the Covina Valley Unified School District. With easy access to the 10,57,and 210 freeways, and proximity to downtown Covina, parks, schools, restaurants, and the Covina Metro Station, this home will not last! This property does NOT have an HOA, and can be purchased with as little as 3.5% down on an FHA loan. This beauty can be shown 7 days a week, so call today for your private showing.
Last Agent to Sell the Property
Real Brokerage Technologies, Inc. Brokerage Phone: 661-714-4712 License #01449222 Listed on: 03/28/2025

Home Details
Home Type
- Single Family
Est. Annual Taxes
- $6,387
Year Built
- Built in 1956 | Remodeled
Lot Details
- 7,547 Sq Ft Lot
- Cul-De-Sac
- Block Wall Fence
- Front and Back Yard Sprinklers
- Property is zoned CVR17500*
Parking
- 2 Car Direct Access Garage
- Parking Available
- Driveway
- Parking available for a boat
- RV Access or Parking
Home Design
- Midcentury Modern Architecture
- Turnkey
- Planned Development
- Composition Roof
Interior Spaces
- 1,600 Sq Ft Home
- 1-Story Property
- Open Floorplan
- High Ceiling
- Recessed Lighting
- Double Pane Windows
- Family Room with Fireplace
- Great Room
- Neighborhood Views
- Termite Clearance
- Laundry Room
Kitchen
- Updated Kitchen
- Breakfast Bar
- Gas Range
- Free-Standing Range
- Dishwasher
- Kitchen Island
- Granite Countertops
Flooring
- Carpet
- Tile
Bedrooms and Bathrooms
- 3 Main Level Bedrooms
- Remodeled Bathroom
- 3 Full Bathrooms
- Granite Bathroom Countertops
Pool
- Cabana
- In Ground Pool
Outdoor Features
- Covered patio or porch
Schools
- Covina High School
Utilities
- Central Heating and Cooling System
- Sewer Paid
Community Details
- No Home Owners Association
- Valley
Listing and Financial Details
- Tax Lot 6
- Tax Tract Number 21954
- Assessor Parcel Number 8444028016
- $600 per year additional tax assessments
Ownership History
Purchase Details
Home Financials for this Owner
Home Financials are based on the most recent Mortgage that was taken out on this home.Purchase Details
Purchase Details
Home Financials for this Owner
Home Financials are based on the most recent Mortgage that was taken out on this home.Purchase Details
Home Financials for this Owner
Home Financials are based on the most recent Mortgage that was taken out on this home.Similar Homes in Covina, CA
Home Values in the Area
Average Home Value in this Area
Purchase History
| Date | Type | Sale Price | Title Company |
|---|---|---|---|
| Grant Deed | $925,000 | Fidelity National Title | |
| Interfamily Deed Transfer | -- | None Available | |
| Grant Deed | $415,000 | First American Title Company | |
| Interfamily Deed Transfer | $50,000 | Chicago Title |
Mortgage History
| Date | Status | Loan Amount | Loan Type |
|---|---|---|---|
| Open | $825,000 | New Conventional | |
| Previous Owner | $265,000 | New Conventional | |
| Previous Owner | $225,000 | Stand Alone First | |
| Previous Owner | $50,000 | Unknown | |
| Previous Owner | $72,500 | Credit Line Revolving | |
| Previous Owner | $47,500 | No Value Available |
Property History
| Date | Event | Price | Change | Sq Ft Price |
|---|---|---|---|---|
| 04/28/2025 04/28/25 | Sold | $925,000 | +2.8% | $578 / Sq Ft |
| 03/28/2025 03/28/25 | For Sale | $899,900 | +116.8% | $562 / Sq Ft |
| 07/01/2013 07/01/13 | Sold | $415,000 | -7.8% | $259 / Sq Ft |
| 05/29/2013 05/29/13 | Pending | -- | -- | -- |
| 05/17/2013 05/17/13 | For Sale | $450,000 | -- | $281 / Sq Ft |
Tax History Compared to Growth
Tax History
| Year | Tax Paid | Tax Assessment Tax Assessment Total Assessment is a certain percentage of the fair market value that is determined by local assessors to be the total taxable value of land and additions on the property. | Land | Improvement |
|---|---|---|---|---|
| 2024 | $6,387 | $498,748 | $311,508 | $187,240 |
| 2023 | $6,295 | $488,969 | $305,400 | $183,569 |
| 2022 | $6,212 | $479,382 | $299,412 | $179,970 |
| 2021 | $6,121 | $469,984 | $293,542 | $176,442 |
| 2019 | $5,982 | $456,046 | $284,837 | $171,209 |
| 2018 | $5,687 | $447,104 | $279,252 | $167,852 |
| 2016 | $5,383 | $429,744 | $268,409 | $161,335 |
| 2015 | $5,228 | $423,290 | $264,378 | $158,912 |
| 2014 | $5,155 | $415,000 | $259,200 | $155,800 |
Agents Affiliated with this Home
-
Brian Ends

Seller's Agent in 2025
Brian Ends
Real Brokerage Technologies, Inc.
(661) 714-4712
1 in this area
100 Total Sales
-
JESSICA CARDENAS

Buyer's Agent in 2025
JESSICA CARDENAS
COMPASS
(626) 224-3614
3 in this area
70 Total Sales
-

Seller's Agent in 2013
Lori Carmody
THE ASSOCIATES REALTY GROUP
(909) 630-2601
Map
Source: California Regional Multiple Listing Service (CRMLS)
MLS Number: SR25067765
APN: 8444-028-016
- 577 S Albertson Ave
- 481 S Cedar Dr
- 738 S Hollenbeck Ave
- 511 W Puente St Unit 1
- 181 W Casad St
- 716 S Armel Dr
- 669 S Armel Dr
- 543 W Puente St Unit 3
- 193 S Hollenbeck Ave
- 149 S Hollenbeck Ave
- 824 S Fenimore Ave
- 128 E Navilla Place
- 401 N La Breda Ave
- 139 E Puente St
- 174 E Navilla Place
- 110 S Baymar St
- 215 E Navilla Place
- 719 S 2nd Ave
- 136 S Fircroft St
- 673 S Eremland Dr
