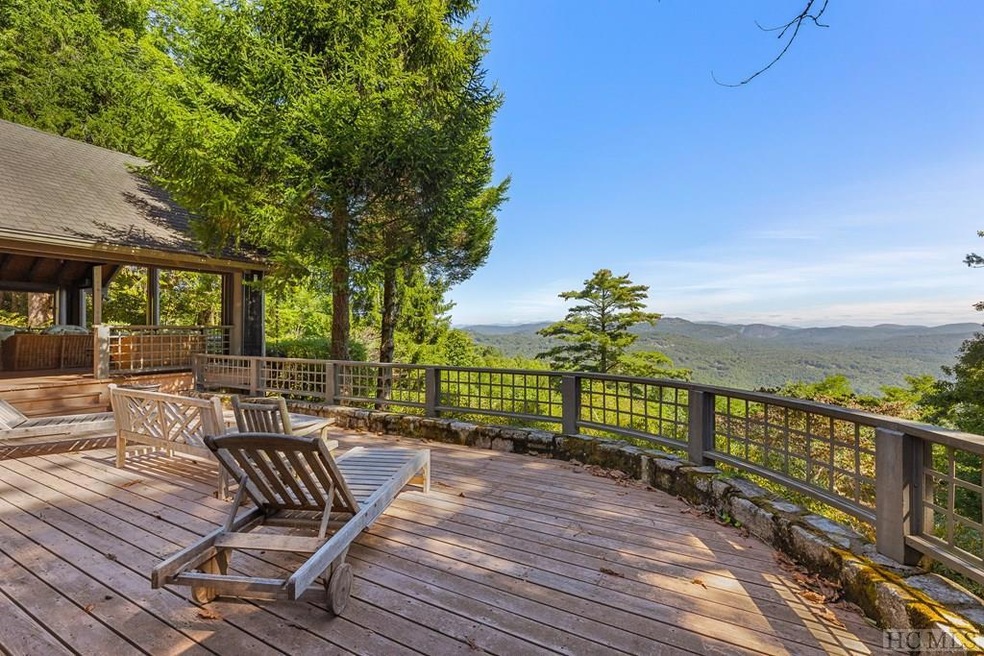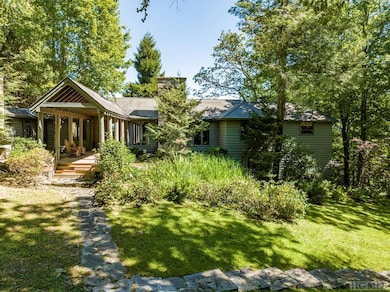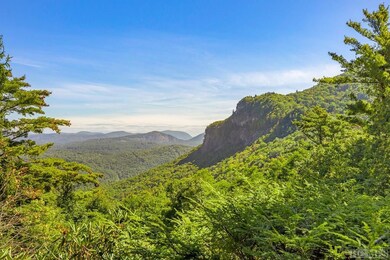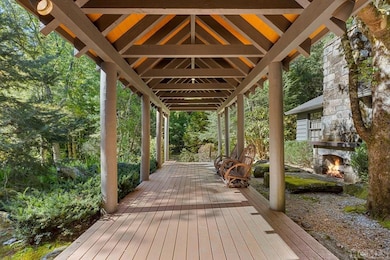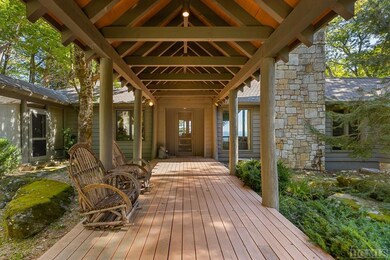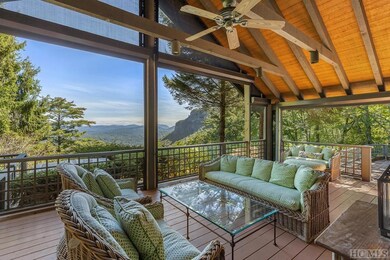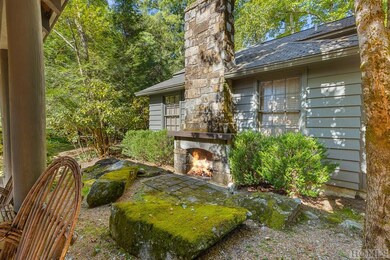
434 Whiteside Mountain Rd Highlands, NC 28741
Highlights
- 4.22 Acre Lot
- Fireplace in Kitchen
- Vaulted Ceiling
- Mountain View
- Deck
- Wood Flooring
About This Home
As of September 2024Renovated in the early 90's. Sit on the back porch and listen to the waterfall. Mountain architectural masterpiece offering an unparalleled blend of sophistication and comfort. Enjoy up-close views of Whiteside Mountain from the screened and open porches that cover the back of the home. Owned by one of the most prominent families in the south. This family has been featured in several publications-including Town & Country Magazine. Own a piece of history: debutante parties and breezy country club living. Named after their honeymoon cottage in Bermuda - Horizons Home is a perfect description of the distant views. The family summered in Highlands at the DuPont residence for many years before they found their perfect mountain home. This home features: 4 bedrooms suites - the Primary suite (with fireplace) has private 'His' and 'Hers' bathrooms. 2 wet bars (one with ice maker and beverage refrigerator), 2 living rooms (both with fireplaces), office, billiards room, kitchen with professional grade Wolf stove and fireplace. Being sold furnished, with a small list of exclusions. 3.66 acres(Jackson County)+.56 acres (Macon County)=4.22+/- ACRES on the Big View side of Whiteside Mountain Road. The waterfall behind the property is one of the beginnings of the Savannah River! Private croquet field - the perfect location for Wine and Wickets. There are five fireplaces in total. The outdoor fireplace (is a welcoming beacon) with it's boulders for seats - it is a perfect spot for roasting s'mores with your grandchildren!! No drive by's - active cameras.
Last Agent to Sell the Property
Highlands Sotheby's International Realty - DT Brokerage Phone: 8285268300 Listed on: 10/02/2023

Co-Listed By
Highlands Sotheby's International Realty - DT Brokerage Phone: 8285268300
Home Details
Home Type
- Single Family
Est. Annual Taxes
- $6,854
Year Built
- Built in 1942
Lot Details
- 4.22 Acre Lot
- Lot Has A Rolling Slope
- Garden
Parking
- 2 Carport Spaces
Home Design
- Slate Roof
- Wood Siding
Interior Spaces
- 3-Story Property
- Wet Bar
- Furnished
- Wired For Sound
- Built-In Features
- Tray Ceiling
- Vaulted Ceiling
- Ceiling Fan
- Skylights
- Wood Burning Fireplace
- Window Treatments
- Living Room with Fireplace
- Screened Porch
- Mountain Views
- Dryer
Kitchen
- Eat-In Kitchen
- Recirculated Exhaust Fan
- Dishwasher
- Kitchen Island
- Disposal
- Fireplace in Kitchen
Flooring
- Wood
- Tile
Bedrooms and Bathrooms
- 4 Bedrooms
- Walk-In Closet
Finished Basement
- Heated Basement
- Basement Fills Entire Space Under The House
- Interior and Exterior Basement Entry
- Fireplace in Basement
Outdoor Features
- Deck
- Outdoor Fireplace
Utilities
- Central Heating
- Well
- Septic Tank
- Cable TV Available
Community Details
- No Home Owners Association
Listing and Financial Details
- Tax Lot PT LT 6
- Assessor Parcel Number 7551929328/7561-02-0565
Ownership History
Purchase Details
Home Financials for this Owner
Home Financials are based on the most recent Mortgage that was taken out on this home.Similar Homes in Highlands, NC
Home Values in the Area
Average Home Value in this Area
Purchase History
| Date | Type | Sale Price | Title Company |
|---|---|---|---|
| Warranty Deed | $3,500,000 | None Listed On Document |
Property History
| Date | Event | Price | Change | Sq Ft Price |
|---|---|---|---|---|
| 09/18/2024 09/18/24 | Sold | $3,500,000 | 0.0% | $783 / Sq Ft |
| 08/23/2024 08/23/24 | Pending | -- | -- | -- |
| 06/27/2024 06/27/24 | Price Changed | $3,500,000 | -22.2% | $783 / Sq Ft |
| 02/09/2024 02/09/24 | Price Changed | $4,500,000 | -15.1% | $1,007 / Sq Ft |
| 10/02/2023 10/02/23 | For Sale | $5,300,000 | -- | $1,186 / Sq Ft |
Tax History Compared to Growth
Tax History
| Year | Tax Paid | Tax Assessment Tax Assessment Total Assessment is a certain percentage of the fair market value that is determined by local assessors to be the total taxable value of land and additions on the property. | Land | Improvement |
|---|---|---|---|---|
| 2024 | $5,582 | $1,468,890 | $550,000 | $918,890 |
| 2023 | $6,121 | $1,468,890 | $550,000 | $918,890 |
| 2022 | $6,121 | $1,468,890 | $550,000 | $918,890 |
| 2021 | $5,582 | $1,468,890 | $550,000 | $918,890 |
| 2020 | $5,897 | $1,411,060 | $550,000 | $861,060 |
| 2019 | $5,825 | $1,411,060 | $550,000 | $861,060 |
| 2018 | $5,825 | $1,411,060 | $550,000 | $861,060 |
| 2017 | $5,684 | $1,411,060 | $550,000 | $861,060 |
| 2015 | $5,276 | $1,411,060 | $550,000 | $861,060 |
| 2011 | -- | $1,782,950 | $587,740 | $1,195,210 |
Agents Affiliated with this Home
-
Andrea Gabbard
A
Seller's Agent in 2024
Andrea Gabbard
Highlands Sotheby's International Realty - DT
(828) 200-6742
12 in this area
91 Total Sales
-
Josephine Lovell
J
Seller Co-Listing Agent in 2024
Josephine Lovell
Highlands Sotheby's International Realty - DT
(828) 226-6303
16 in this area
173 Total Sales
-
Lori Mattice

Buyer's Agent in 2024
Lori Mattice
Highlands Sotheby's International Realty - DT
(850) 443-3802
2 in this area
3 Total Sales
Map
Source: Highlands-Cashiers Board of REALTORS®
MLS Number: 103071
APN: 7561-02-0565
- 2564 Magnolia Dr
- 2608 Magnolia Dr
- 2385 Magnolia Dr
- 448 Lake Villas Way
- 100 Mountain Ash Ln
- 66 Hemlock Ln
- 392 Birchwood Dr Unit 392
- 85 & 86 Lake Villas Way
- 127 Rhododendron Dr
- 566 Lake Villas Way
- 3 Country Club Dr
- 2 Country Club Dr
- 12 Hemlock Woods Dr
- Lot 34 Streamside Ln
- 140 Hemlock Woods Dr
- Lot 11 Lake Osseroga Dr
- 99999 Lake Osseroga Dr
- 137 Wildwood Dr
- 168 Old Wagon Rd
- 7 Ravenel Lake Trail
