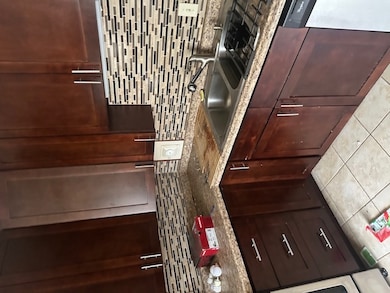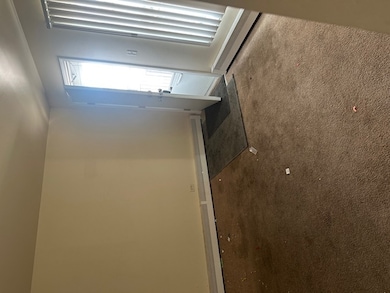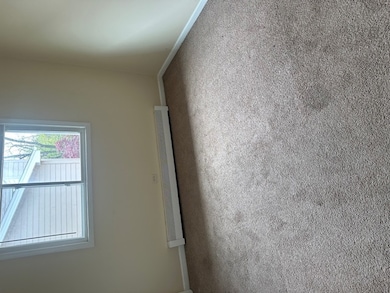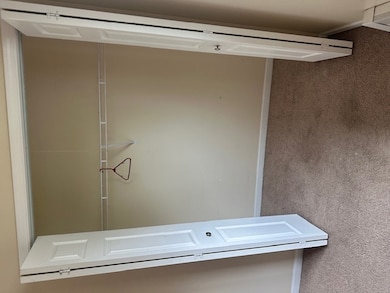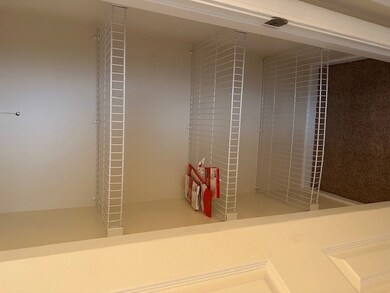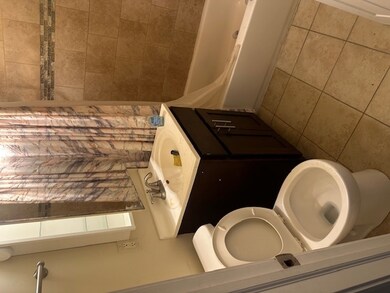4340 Wilson Ave Unit 5 Downers Grove, IL 60515
Highlights
- End Unit
- Stainless Steel Appliances
- Living Room
- Henry Puffer School Rated A-
- Soaking Tub
- Resident Manager or Management On Site
About This Home
Downers Grove and award-winning school district #99 makes THIS the premiere location. It's that premiere location and the immaculate condition that makes this 2nd floor unit the best deal. the individual-controlled heat is included along with cooking gas, water and parking. Unit has been completely remodeled with espresso cabinetry, custom backsplash and stainless steel appliances. All new ceramic tile and plush carpet. Move quickly before this unit is taken. Sorry, dog free building.
Property Details
Home Type
- Multi-Family
Year Built
- Built in 1970 | Remodeled in 2016
Lot Details
- Lot Dimensions are 50x100
- End Unit
Home Design
- Property Attached
- Brick Exterior Construction
- Asphalt Roof
- Concrete Perimeter Foundation
Interior Spaces
- 850 Sq Ft Home
- 2-Story Property
- Family Room
- Living Room
- Dining Room
- Carbon Monoxide Detectors
- Laundry Room
Kitchen
- Range
- Microwave
- Dishwasher
- Stainless Steel Appliances
Flooring
- Carpet
- Vinyl
Bedrooms and Bathrooms
- 2 Bedrooms
- 2 Potential Bedrooms
- 1 Full Bathroom
- Low Flow Toliet
- Soaking Tub
Parking
- 2 Parking Spaces
- Driveway
- Parking Included in Price
- Assigned Parking
Schools
- Henry Puffer Elementary School
- Herrick Middle School
- North High School
Utilities
- Baseboard Heating
- Heating System Uses Natural Gas
- Individual Controls for Heating
Listing and Financial Details
- Security Deposit $1,200
- Property Available on 7/1/25
- Rent includes gas, heat, water, parking, scavenger, exterior maintenance, lawn care, snow removal
- 12 Month Lease Term
Community Details
Overview
- 6 Units
- Low-Rise Condominium
Pet Policy
- Pets up to 25 lbs
- Limit on the number of pets
- Pet Size Limit
- Pet Deposit Required
- Cats Allowed
Additional Features
- Coin Laundry
- Resident Manager or Management On Site
Map
Source: Midwest Real Estate Data (MRED)
MLS Number: 12400961
APN: 08-01-406-020
- 4400 Pershing Ave Unit 3S
- 4436 Arbor Cir Unit 4
- 4526 Belmont Rd
- 4636 Wilson Ave
- 4436 Lee Ave
- 2423 Ogden Ave Unit 6
- 4704 Woodward Ave
- 4022 Earlston Rd
- 4733 Pershing Ave
- 4737 Belmont Rd
- 1640 Glen Ave
- 4813 Belmont Rd
- 4416 Seeley Ave
- 3950 Downers Dr
- 4908 Cross St
- 1908 Hitchcock Ave
- 2614 Burlington Ave
- 4832 Seeley Ave
- 4235 Venard Rd
- Lot 1 (4941) Montgomery Ave

