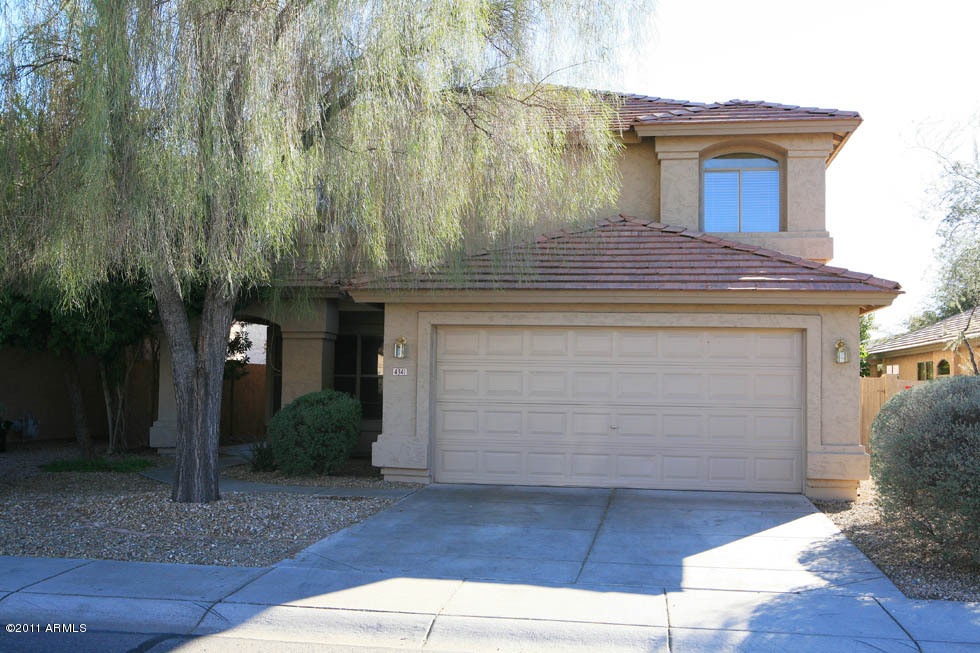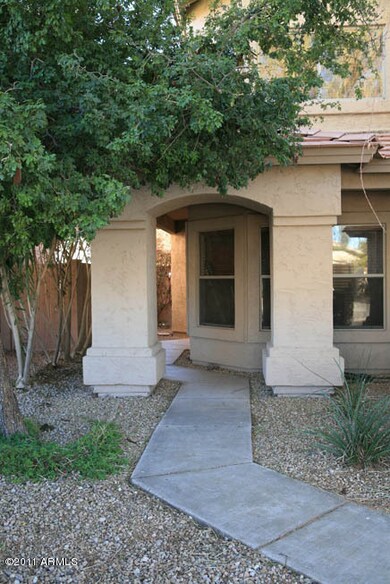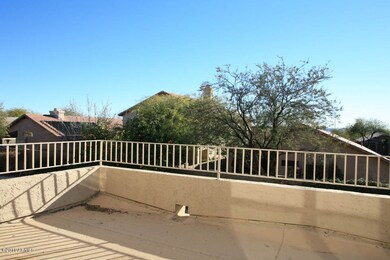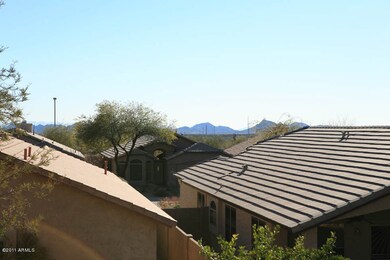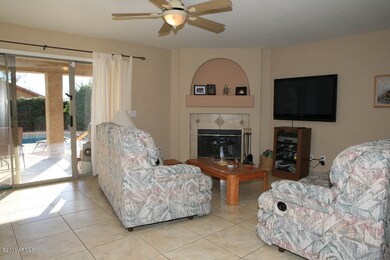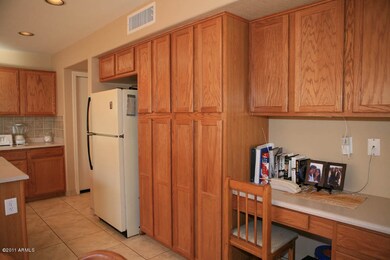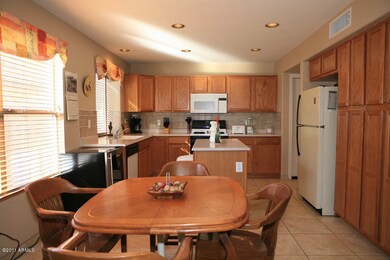
4341 E Abraham Ln Phoenix, AZ 85050
Desert Ridge NeighborhoodHighlights
- Outdoor Pool
- Sitting Area In Primary Bedroom
- Vaulted Ceiling
- Desert Trails Elementary School Rated A
- Mountain View
- Santa Barbara Architecture
About This Home
As of October 2023Perfect Family Home Priced to Sell! Not a Short Sale or Bank Owned! Traditional Sale at $105/sf. Largest home in the subdivision! Well maintained 3 Bedroom/2.5 Bath with an oversized loft that can easily be converted to a 4th Bedroom. Gourmet kitchen with island. Family room with fireplace adjacent to kitchen. Light open and spacious! New tile and carpet in 2006. New AC in 2011. Vaulted ceilings. Master with access to the Balcony/Viewing Deck and sitting room. 2-car garage. Low maintenance, Resort-like back yard with pool, spa & covered patio. City Lights, Mountain Views. North/South Positioning. Close to Desert Ridge Marketplace, Elementary & Middle School - PV School District! Close to freeways. Come take a look - you will not be disappointed!
Last Agent to Sell the Property
Coldwell Banker Realty License #SA543367000 Listed on: 02/10/2011

Home Details
Home Type
- Single Family
Est. Annual Taxes
- $3,456
Year Built
- Built in 1996
Lot Details
- Desert faces the front of the property
- Block Wall Fence
- Desert Landscape
Home Design
- Santa Barbara Architecture
- Wood Frame Construction
- Tile Roof
- Stucco
Interior Spaces
- 2,654 Sq Ft Home
- Vaulted Ceiling
- Gas Fireplace
- Solar Screens
- Family Room
- Breakfast Room
- Formal Dining Room
- Loft
- Mountain Views
Kitchen
- Eat-In Kitchen
- Electric Oven or Range
- Electric Cooktop
- Kitchen Island
- Disposal
Flooring
- Carpet
- Stone
Bedrooms and Bathrooms
- 3 Bedrooms
- Sitting Area In Primary Bedroom
- Primary Bedroom Upstairs
- Separate Bedroom Exit
- Walk-In Closet
- Primary Bathroom is a Full Bathroom
- Dual Vanity Sinks in Primary Bathroom
- Separate Shower in Primary Bathroom
Laundry
- Dryer
- Washer
Parking
- 2 Car Garage
- Garage Door Opener
Eco-Friendly Details
- North or South Exposure
Pool
- Outdoor Pool
- Spa
Outdoor Features
- Balcony
- Covered patio or porch
Schools
- Desert Trails Elementary School
- Explorer Middle School
- Pinnacle High School
Utilities
- Refrigerated Cooling System
- Heating System Uses Natural Gas
- High Speed Internet
- Cable TV Available
Community Details
- $2,305 per year Dock Fee
- Association fees include common area maintenance
- Rossmar & Graham HOA, Phone Number (480) 551-4300
- Built by Continental Homes
- Casa Granada
Ownership History
Purchase Details
Home Financials for this Owner
Home Financials are based on the most recent Mortgage that was taken out on this home.Purchase Details
Home Financials for this Owner
Home Financials are based on the most recent Mortgage that was taken out on this home.Purchase Details
Home Financials for this Owner
Home Financials are based on the most recent Mortgage that was taken out on this home.Purchase Details
Home Financials for this Owner
Home Financials are based on the most recent Mortgage that was taken out on this home.Purchase Details
Home Financials for this Owner
Home Financials are based on the most recent Mortgage that was taken out on this home.Purchase Details
Home Financials for this Owner
Home Financials are based on the most recent Mortgage that was taken out on this home.Purchase Details
Home Financials for this Owner
Home Financials are based on the most recent Mortgage that was taken out on this home.Purchase Details
Purchase Details
Similar Homes in Phoenix, AZ
Home Values in the Area
Average Home Value in this Area
Purchase History
| Date | Type | Sale Price | Title Company |
|---|---|---|---|
| Special Warranty Deed | -- | None Listed On Document | |
| Warranty Deed | $650,000 | Capital Title | |
| Warranty Deed | $660,000 | Capital Title | |
| Deed Of Distribution | -- | None Available | |
| Warranty Deed | $280,000 | Equity Title Agency Inc | |
| Warranty Deed | -- | Old Republic Title Agency | |
| Warranty Deed | $186,500 | Ati Title Agency | |
| Corporate Deed | $161,866 | First American Title | |
| Corporate Deed | -- | First American Title | |
| Cash Sale Deed | $150,920 | First American Title |
Mortgage History
| Date | Status | Loan Amount | Loan Type |
|---|---|---|---|
| Open | $601,750 | New Conventional | |
| Previous Owner | $585,000 | New Conventional | |
| Previous Owner | $356,250 | New Conventional | |
| Previous Owner | $266,000 | New Conventional | |
| Previous Owner | $272,079 | New Conventional | |
| Previous Owner | $90,000 | Credit Line Revolving | |
| Previous Owner | $285,000 | Fannie Mae Freddie Mac | |
| Previous Owner | $60,000 | Credit Line Revolving | |
| Previous Owner | $226,673 | Credit Line Revolving | |
| Previous Owner | $229,500 | No Value Available | |
| Previous Owner | $167,400 | New Conventional | |
| Previous Owner | $137,000 | New Conventional |
Property History
| Date | Event | Price | Change | Sq Ft Price |
|---|---|---|---|---|
| 10/30/2023 10/30/23 | Sold | $660,000 | -5.7% | $249 / Sq Ft |
| 10/19/2023 10/19/23 | Pending | -- | -- | -- |
| 09/23/2023 09/23/23 | Price Changed | $699,900 | -3.5% | $264 / Sq Ft |
| 08/13/2023 08/13/23 | For Sale | $725,000 | 0.0% | $273 / Sq Ft |
| 11/01/2016 11/01/16 | Rented | $2,095 | 0.0% | -- |
| 10/12/2016 10/12/16 | Under Contract | -- | -- | -- |
| 09/24/2016 09/24/16 | Price Changed | $2,095 | -4.6% | $1 / Sq Ft |
| 09/12/2016 09/12/16 | Price Changed | $2,195 | -4.4% | $1 / Sq Ft |
| 09/06/2016 09/06/16 | Price Changed | $2,295 | -2.3% | $1 / Sq Ft |
| 08/16/2016 08/16/16 | Price Changed | $2,350 | -2.1% | $1 / Sq Ft |
| 07/14/2016 07/14/16 | For Rent | $2,400 | 0.0% | -- |
| 04/05/2012 04/05/12 | Sold | $280,000 | 0.0% | $106 / Sq Ft |
| 03/07/2012 03/07/12 | Pending | -- | -- | -- |
| 02/23/2012 02/23/12 | Price Changed | $280,000 | -1.8% | $106 / Sq Ft |
| 02/02/2012 02/02/12 | For Sale | $285,000 | +1.8% | $107 / Sq Ft |
| 02/01/2012 02/01/12 | Off Market | $280,000 | -- | -- |
| 11/16/2011 11/16/11 | Price Changed | $285,000 | -1.4% | $107 / Sq Ft |
| 03/24/2011 03/24/11 | Price Changed | $289,000 | -3.3% | $109 / Sq Ft |
| 02/10/2011 02/10/11 | For Sale | $299,000 | -- | $113 / Sq Ft |
Tax History Compared to Growth
Tax History
| Year | Tax Paid | Tax Assessment Tax Assessment Total Assessment is a certain percentage of the fair market value that is determined by local assessors to be the total taxable value of land and additions on the property. | Land | Improvement |
|---|---|---|---|---|
| 2025 | $3,456 | $39,628 | -- | -- |
| 2024 | $3,862 | $37,741 | -- | -- |
| 2023 | $3,862 | $49,850 | $9,970 | $39,880 |
| 2022 | $3,823 | $38,970 | $7,790 | $31,180 |
| 2021 | $3,835 | $36,370 | $7,270 | $29,100 |
| 2020 | $3,716 | $34,710 | $6,940 | $27,770 |
| 2019 | $3,721 | $33,100 | $6,620 | $26,480 |
| 2018 | $3,599 | $32,020 | $6,400 | $25,620 |
| 2017 | $3,450 | $31,330 | $6,260 | $25,070 |
| 2016 | $2,891 | $30,930 | $6,180 | $24,750 |
| 2015 | $2,682 | $29,130 | $5,820 | $23,310 |
Agents Affiliated with this Home
-
John Erickson

Seller's Agent in 2023
John Erickson
HomeSmart
(602) 677-8884
2 in this area
39 Total Sales
-
Matthew Turner
M
Buyer's Agent in 2023
Matthew Turner
Property Hub LLC
1 in this area
69 Total Sales
-
Jeanine Watson
J
Seller's Agent in 2016
Jeanine Watson
PRS Property Management
(480) 292-3075
-
L
Buyer's Agent in 2016
Lyn Maxie
Berkshire Hathaway HomeServices Arizona Properties
-
Deborah Frazelle

Seller's Agent in 2012
Deborah Frazelle
Coldwell Banker Realty
(602) 399-8540
1 in this area
89 Total Sales
Map
Source: Arizona Regional Multiple Listing Service (ARMLS)
MLS Number: 4535462
APN: 212-34-521
- 4350 E Abraham Ln
- 4350 E Gatewood Dr
- 21813 N 40th Way
- 4506 E Lone Cactus Dr
- 22026 N 44th Place
- 4623 E Lone Cactus Dr
- 4632 E Melinda Ln
- 4704 E Melinda Ln
- 4605 E Swilling Rd
- 3977 E Cat Balue Dr
- 3935 E Rough Rider Rd Unit 1024
- 3935 E Rough Rider Rd Unit 1207
- 3935 E Rough Rider Rd Unit 1288
- 3935 E Rough Rider Rd Unit 1282
- 3935 E Rough Rider Rd Unit 1039
- 3935 E Rough Rider Rd Unit 1033
- 3935 E Rough Rider Rd Unit 1164
- 3935 E Rough Rider Rd Unit 1183
- 22317 N 39th Run
- 21665 N 47th Place
