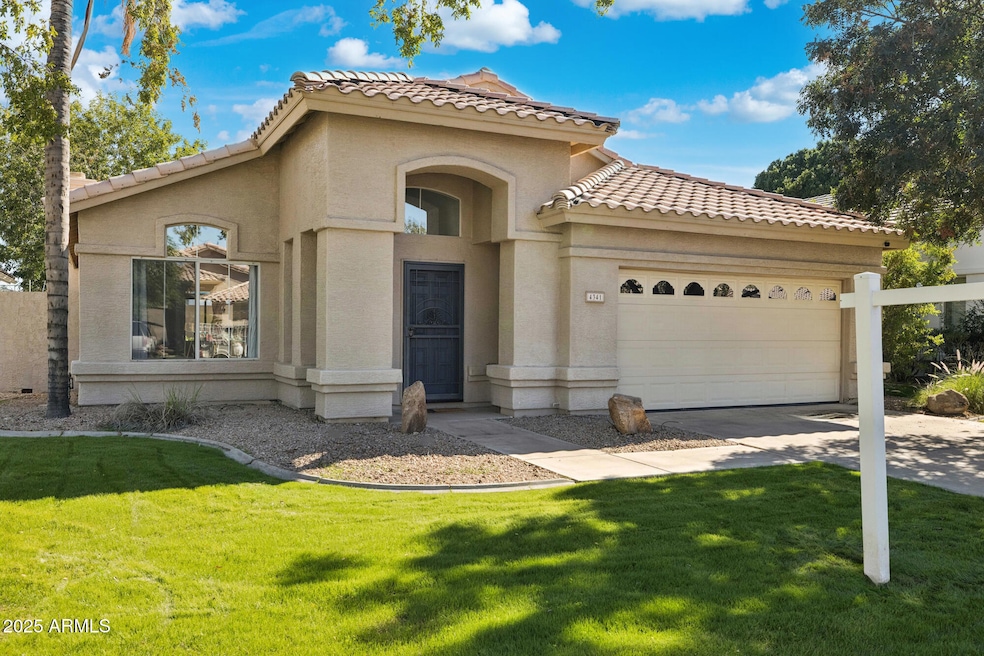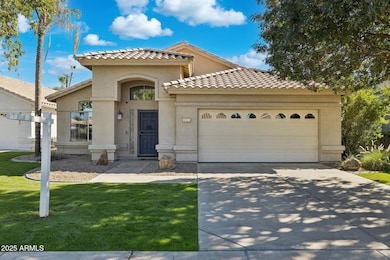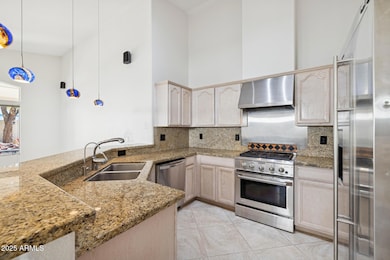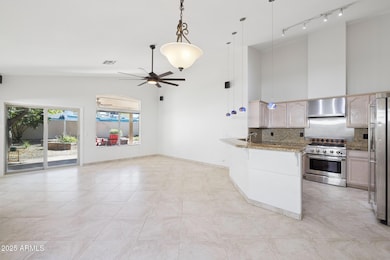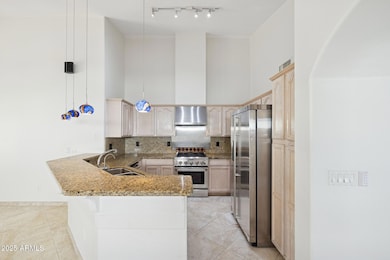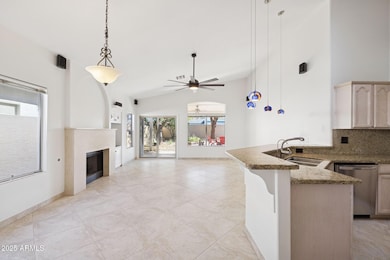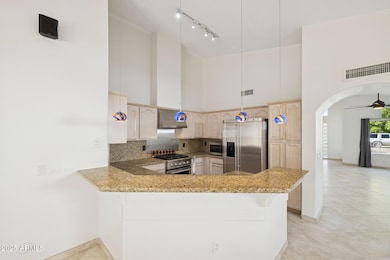4341 N 32nd Way Phoenix, AZ 85018
Camelback East Village NeighborhoodEstimated payment $4,963/month
Highlights
- Vaulted Ceiling
- Santa Barbara Architecture
- Covered Patio or Porch
- Phoenix Coding Academy Rated A
- Granite Countertops
- Cul-De-Sac
About This Home
Beautifully updated 1995 home in the sought-after Arcadia Lite neighborhood! The bright, open kitchen features new stainless steel appliances, a new exhaust hood, and a large breakfast bar accented by chic lighting. Newer windows and two sliding door across the back of the house. The spacious family room centers around a dramatic fireplace, complemented by a lovely living room and a large primary suite. Bright white walls, custom tile, recessed art niches, and vaulted ceilings enhance the home's modern charm. New interior paint, garage exhaust fan, and epoxy garage floor. Walk to great dining and shopping, and enjoy nearby hiking trails—an ideal home for families or empty nesters alike! The Orange tree produces the best tasting fruit! HOA maintains the front yard landscaping.
Open House Schedule
-
Saturday, November 15, 20251:00 to 4:00 pm11/15/2025 1:00:00 PM +00:0011/15/2025 4:00:00 PM +00:00Add to Calendar
-
Sunday, November 16, 20251:00 to 4:00 pm11/16/2025 1:00:00 PM +00:0011/16/2025 4:00:00 PM +00:00Add to Calendar
Home Details
Home Type
- Single Family
Est. Annual Taxes
- $4,891
Year Built
- Built in 1995
Lot Details
- 6,961 Sq Ft Lot
- Cul-De-Sac
- Block Wall Fence
- Front and Back Yard Sprinklers
- Sprinklers on Timer
- Grass Covered Lot
HOA Fees
- $83 Monthly HOA Fees
Parking
- 2 Car Garage
- Oversized Parking
- Garage Door Opener
Home Design
- Santa Barbara Architecture
- Wood Frame Construction
- Tile Roof
- Stucco
Interior Spaces
- 1,868 Sq Ft Home
- 1-Story Property
- Vaulted Ceiling
- Ceiling Fan
- Gas Fireplace
- Double Pane Windows
- Solar Screens
- Family Room with Fireplace
- Tile Flooring
- Security System Owned
- Washer and Dryer Hookup
Kitchen
- Kitchen Updated in 2024
- Eat-In Kitchen
- Breakfast Bar
- Granite Countertops
Bedrooms and Bathrooms
- 3 Bedrooms
- Primary Bathroom is a Full Bathroom
- 2 Bathrooms
- Dual Vanity Sinks in Primary Bathroom
- Bathtub With Separate Shower Stall
Accessible Home Design
- No Interior Steps
Outdoor Features
- Covered Patio or Porch
- Playground
Schools
- The Creighton Academy Elementary And Middle School
- Camelback High School
Utilities
- Central Air
- Heating System Uses Natural Gas
- High Speed Internet
- Cable TV Available
Listing and Financial Details
- Tax Lot 21
- Assessor Parcel Number 170-28-142
Community Details
Overview
- Association fees include ground maintenance, front yard maint
- City Scene HOA, Phone Number (602) 790-4441
- Built by Earlie Homes
- City Scene Subdivision
Recreation
- Community Playground
Map
Home Values in the Area
Average Home Value in this Area
Tax History
| Year | Tax Paid | Tax Assessment Tax Assessment Total Assessment is a certain percentage of the fair market value that is determined by local assessors to be the total taxable value of land and additions on the property. | Land | Improvement |
|---|---|---|---|---|
| 2025 | $5,105 | $42,237 | -- | -- |
| 2024 | $4,828 | $40,226 | -- | -- |
| 2023 | $4,828 | $50,320 | $10,060 | $40,260 |
| 2022 | $4,615 | $38,530 | $7,700 | $30,830 |
| 2021 | $4,762 | $36,860 | $7,370 | $29,490 |
| 2020 | $4,638 | $35,620 | $7,120 | $28,500 |
| 2019 | $4,611 | $34,130 | $6,820 | $27,310 |
| 2018 | $4,511 | $32,620 | $6,520 | $26,100 |
| 2017 | $4,327 | $30,870 | $6,170 | $24,700 |
| 2016 | $4,150 | $31,350 | $6,270 | $25,080 |
| 2015 | $3,868 | $29,700 | $5,940 | $23,760 |
Property History
| Date | Event | Price | List to Sale | Price per Sq Ft | Prior Sale |
|---|---|---|---|---|---|
| 11/12/2025 11/12/25 | For Sale | $850,000 | +93.2% | $455 / Sq Ft | |
| 06/04/2019 06/04/19 | Sold | $440,000 | -5.8% | $236 / Sq Ft | View Prior Sale |
| 04/26/2019 04/26/19 | Pending | -- | -- | -- | |
| 01/23/2019 01/23/19 | For Sale | $467,000 | +39.4% | $250 / Sq Ft | |
| 11/15/2012 11/15/12 | Sold | $335,000 | -4.3% | $179 / Sq Ft | View Prior Sale |
| 09/06/2012 09/06/12 | Pending | -- | -- | -- | |
| 08/31/2012 08/31/12 | Price Changed | $350,000 | -12.3% | $187 / Sq Ft | |
| 08/11/2012 08/11/12 | Price Changed | $399,000 | -1.5% | $214 / Sq Ft | |
| 07/27/2012 07/27/12 | Price Changed | $405,000 | -4.7% | $217 / Sq Ft | |
| 07/03/2012 07/03/12 | For Sale | $425,000 | -- | $228 / Sq Ft |
Purchase History
| Date | Type | Sale Price | Title Company |
|---|---|---|---|
| Warranty Deed | $440,000 | Premier Title Agency | |
| Warranty Deed | $335,000 | Lawyers Title Of Arizona Inc | |
| Warranty Deed | $281,000 | Old Republic Title Agency | |
| Warranty Deed | $160,000 | Security Title Agency | |
| Joint Tenancy Deed | $154,763 | -- | |
| Cash Sale Deed | $83,000 | United Title Agency |
Mortgage History
| Date | Status | Loan Amount | Loan Type |
|---|---|---|---|
| Open | $450,000 | Commercial | |
| Previous Owner | $268,000 | New Conventional | |
| Previous Owner | $238,850 | New Conventional | |
| Previous Owner | $148,500 | New Conventional | |
| Previous Owner | $138,600 | New Conventional |
Source: Arizona Regional Multiple Listing Service (ARMLS)
MLS Number: 6943188
APN: 170-28-142
- 4409 N 32nd St
- 3330 E Glenrosa Ave
- 3417 E Montecito Ave
- 4220 N 32nd St Unit 5
- 4220 N 32nd St Unit 4
- 4220 N 32nd St Unit 1
- 4220 N 32nd St Unit 7
- 4220 N 32nd St Unit 35
- 4220 N 32nd St Unit 3
- 4220 N 32nd St Unit 2
- 3423 E Campbell Ave
- 4215 N 34th St
- 4222 N 34th Place
- 3101 E Campbell Ave
- 3046 E Glenrosa Ave
- 3034 E Turney Ave
- 4435 N 35th St
- 3503 E Campbell Ave
- 3518 E Montecito Ave
- 3023 E Sells Dr
- 4220 N 32nd St Unit 36
- 4229 N 34th St
- 4402 N 36th St
- 4422 N 36th St
- 3015 E Montecito Ave
- 4109 N 33rd Place
- 3540 E Montecito Ave Unit 3
- 3540 E Montecito Ave Unit 1
- 3035 E Heatherbrae Dr
- 4154 N 35th Place
- 3319 E Indian School Rd Unit Penthouse
- 3550 E Campbell Ave
- 4351 N 36th St Unit 2
- 4351 N 36th St Unit 3
- 4351 N 36th St Unit 1
- 3033 E Devonshire Ave
- 4356 N 36th Place Unit 2
- 3033 E Devonshire Ave Unit 1028
- 3033 E Devonshire Ave Unit 3034
- 4352 N 36th Plaza Unit 3
