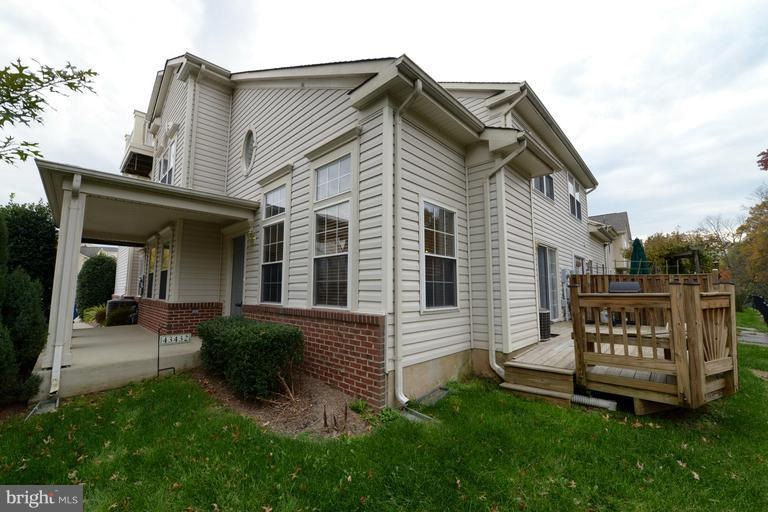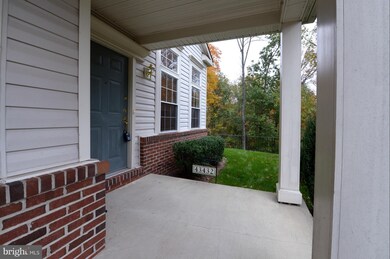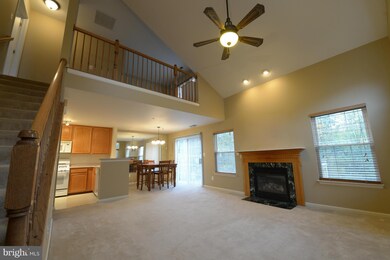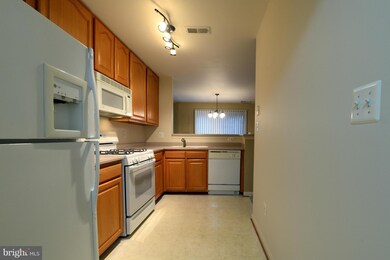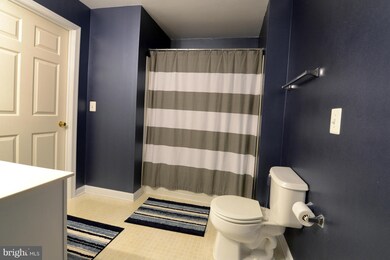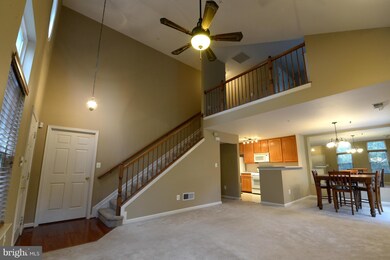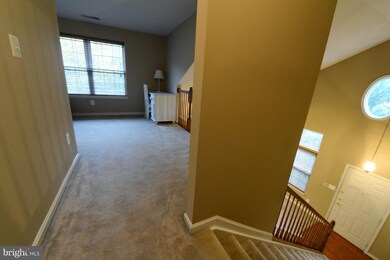
43432 Edgecliff Terrace Unit 74D Ashburn, VA 20147
Estimated Value: $425,000 - $476,000
Highlights
- Newly Remodeled
- Open Floorplan
- 1 Fireplace
- Belmont Station Elementary School Rated A-
- Loft
- Community Pool
About This Home
As of December 2014$4000 Purchaser Closing Credit at List Price!!! Perfect End Ground Level Unit Location w/ No Units in Front or Back!! Garage w/Storage Closet & Clothes Closet, 2 Story Foyer & Living Room w/ Gas Fireplace. Plenty of Room to BBQ & Gather on Deck w/ Built-in Seats. 2nd Level MBR & Loft/Sitting Room Area, Walk in Closets, MBA Soaking Tub, Dual Vanity, Separate Shower. Oak Cabinetry & Corian Counters.
Last Agent to Sell the Property
RE/MAX Executives License #0225063360 Listed on: 11/14/2014

Last Buyer's Agent
Diane Chiaramonte
Keller Williams Chantilly Ventures, LLC

Property Details
Home Type
- Condominium
Est. Annual Taxes
- $3,287
Year Built
- Built in 1999 | Newly Remodeled
Lot Details
- Property is in very good condition
HOA Fees
Parking
- 1 Car Attached Garage
- Front Facing Garage
Home Design
- Vinyl Siding
Interior Spaces
- 1,490 Sq Ft Home
- Property has 2 Levels
- Open Floorplan
- Ceiling Fan
- 1 Fireplace
- Entrance Foyer
- Combination Dining and Living Room
- Loft
Kitchen
- Galley Kitchen
- Breakfast Area or Nook
- Gas Oven or Range
- Microwave
- Ice Maker
- Dishwasher
- Disposal
Bedrooms and Bathrooms
- 2 Bedrooms | 1 Main Level Bedroom
- En-Suite Primary Bedroom
- 2 Full Bathrooms
Laundry
- Laundry Room
- Dryer
Utilities
- Forced Air Heating and Cooling System
- Floor Furnace
- Vented Exhaust Fan
- Natural Gas Water Heater
Listing and Financial Details
- Tax Lot 74D
- Assessor Parcel Number 116483883002
Community Details
Overview
- Association fees include management, insurance, snow removal, sewer, trash, water
- Low-Rise Condominium
- Ashburn Farm/Sanders Mill Community
- Ashburn Farm Subdivision
- The community has rules related to alterations or architectural changes, commercial vehicles not allowed, covenants, no recreational vehicles, boats or trailers
Amenities
- Common Area
Recreation
- Community Pool
- Jogging Path
Pet Policy
- No Pets Allowed
Ownership History
Purchase Details
Home Financials for this Owner
Home Financials are based on the most recent Mortgage that was taken out on this home.Purchase Details
Home Financials for this Owner
Home Financials are based on the most recent Mortgage that was taken out on this home.Purchase Details
Home Financials for this Owner
Home Financials are based on the most recent Mortgage that was taken out on this home.Similar Homes in Ashburn, VA
Home Values in the Area
Average Home Value in this Area
Purchase History
| Date | Buyer | Sale Price | Title Company |
|---|---|---|---|
| Plank David A | $263,000 | -- | |
| Ballard Christopher K | $215,000 | -- | |
| Romero Danny Jeffery | $369,900 | -- |
Mortgage History
| Date | Status | Borrower | Loan Amount |
|---|---|---|---|
| Open | Plank David A | $100,000 | |
| Closed | Plank David A | $131,500 | |
| Previous Owner | Ballard Christopher K | $209,549 | |
| Previous Owner | Romero Danny Jeffery | $295,920 |
Property History
| Date | Event | Price | Change | Sq Ft Price |
|---|---|---|---|---|
| 12/23/2014 12/23/14 | Sold | $263,000 | -1.5% | $177 / Sq Ft |
| 11/26/2014 11/26/14 | Pending | -- | -- | -- |
| 11/14/2014 11/14/14 | For Sale | $267,000 | -- | $179 / Sq Ft |
Tax History Compared to Growth
Tax History
| Year | Tax Paid | Tax Assessment Tax Assessment Total Assessment is a certain percentage of the fair market value that is determined by local assessors to be the total taxable value of land and additions on the property. | Land | Improvement |
|---|---|---|---|---|
| 2024 | $3,677 | $425,060 | $125,000 | $300,060 |
| 2023 | $3,302 | $377,380 | $125,000 | $252,380 |
| 2022 | $2,999 | $336,950 | $95,000 | $241,950 |
| 2021 | $3,155 | $321,950 | $80,000 | $241,950 |
| 2020 | $3,255 | $314,500 | $80,000 | $234,500 |
| 2019 | $3,182 | $304,500 | $70,000 | $234,500 |
| 2018 | $3,191 | $294,070 | $70,000 | $224,070 |
| 2017 | $3,141 | $279,170 | $70,000 | $209,170 |
| 2016 | $3,043 | $265,760 | $0 | $0 |
| 2015 | $3,061 | $204,700 | $0 | $204,700 |
| 2014 | $3,287 | $219,600 | $0 | $219,600 |
Agents Affiliated with this Home
-
Bill Fritz

Seller's Agent in 2014
Bill Fritz
RE/MAX
(703) 727-1136
1 in this area
29 Total Sales
-

Buyer's Agent in 2014
Diane Chiaramonte
Keller Williams Chantilly Ventures, LLC
(703) 795-7586
Map
Source: Bright MLS
MLS Number: 1000607921
APN: 116-48-3883-002
- 20387 Birchmere Terrace
- 20385 Belmont Park Terrace Unit 102
- 20438 Cherrystone Place
- 20464 Walsheid Terrace
- 43415 Madison Renee Terrace Unit 120
- 43433 Blair Park Square
- 43537 Graves Ln
- 43207 Cedar Glen Terrace
- 20258 Kentucky Oaks Ct
- 20550 Wildbrook Ct
- 20195 Kiawah Island Dr
- 43413 Countrywalk Ct
- 43034 Chesterton St
- 43212 Chokeberry Square
- 20553 Rolling Water Terrace
- 20453 Peckham St
- 20681 Southwind Terrace
- 20149 Bandon Dunes Ct
- 20242 Macglashan Terrace
- 20585 Wild Meadow Ct
- 43432 Edgecliff Terrace
- 43432 Edgecliff Terrace Unit 74D
- 43430 Edgecliff Terrace
- 43428 Edgecliff Terrace
- 43428 Edgecliff Terrace Unit 76A
- 43418 Edgecliff Terrace
- 43414 Edgecliff Terrace
- 43414 Edgecliff Terrace Unit 69B
- 43416 Edgecliff Terrace
- 20380 Alderleaf Terrace
- 20382 Alderleaf Terrace
- 20382 Alderleaf Terrace Unit 79A
- 20392 Alderleaf Terrace
- 20392 Alderleaf Terrace Unit 84A
- 20394 Alderleaf Terrace
- 20394 Alderleaf Terrace Unit 83A
- 43406 Edgecliff Terrace
- 43406 Edgecliff Terrace Unit 67A
- 20384 Alderleaf Terrace
- 43408 Edgecliff Terrace
