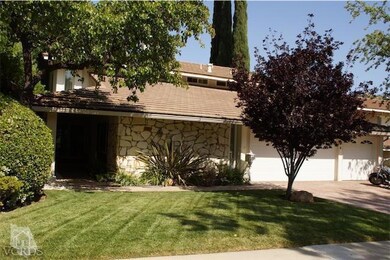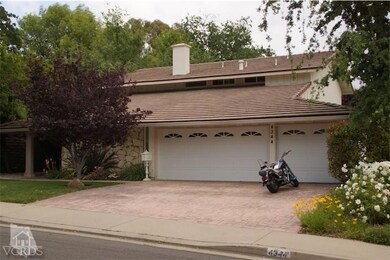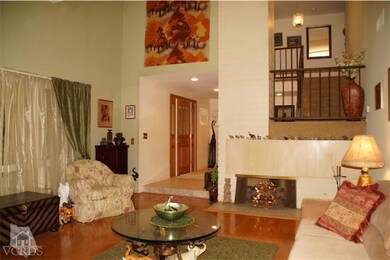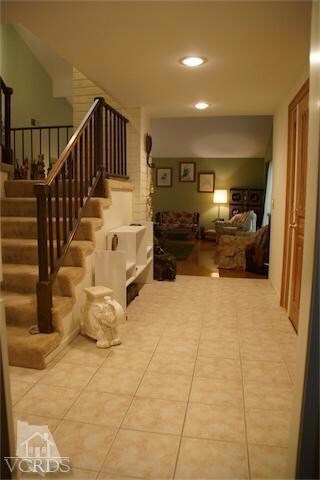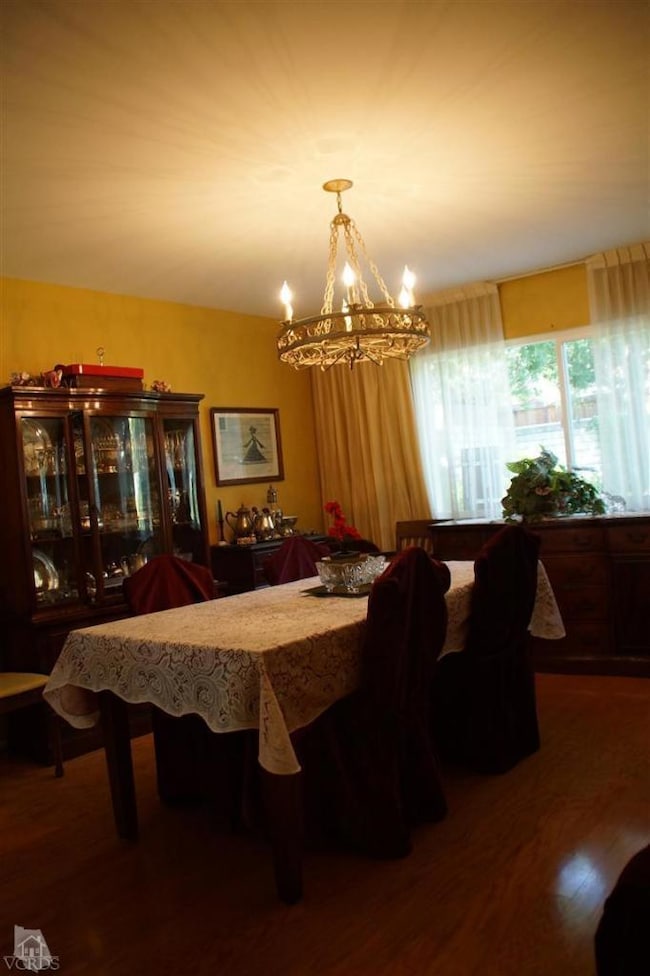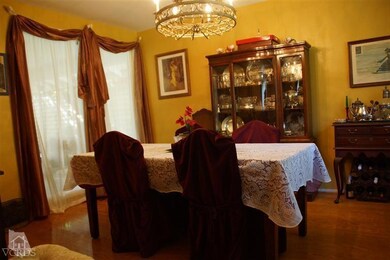
4344 Hartfield Ct Westlake Village, CA 91361
Highlights
- Adjacent to Greenbelt
- Wood Flooring
- Formal Dining Room
- White Oak Elementary School Rated A
- Granite Countertops
- 2-minute walk to Bernice Bennett Park
About This Home
As of July 2019This First Neighborhood home sits in a great location at the end of a cul-de-sac. Home has granite counters, hardwood floors and a three car garage (one stall converted to office/workshop. In house laundry with nice floor plan that flows out to a nice private back yard.
Last Agent to Sell the Property
Jeffrey Kaake
Century 21 Masters License #01369715 Listed on: 05/09/2013
Co-Listed By
Michael Gratland
Century 21 Masters
Last Buyer's Agent
Robert Swanson
Century 21 Masters License #00586006
Home Details
Home Type
- Single Family
Est. Annual Taxes
- $13,039
Year Built
- Built in 1968
Lot Details
- 7,405 Sq Ft Lot
- Adjacent to Greenbelt
- Cul-De-Sac
- Block Wall Fence
- Property is zoned WVR1600
HOA Fees
- $170 Monthly HOA Fees
Home Design
- Slab Foundation
- Composition Shingle Roof
- Composition Shingle
Interior Spaces
- 2,412 Sq Ft Home
- 2-Story Property
- Living Room with Fireplace
- Formal Dining Room
- Wood Flooring
- Granite Countertops
- Laundry closet
Bedrooms and Bathrooms
- 4 Bedrooms
- 3 Full Bathrooms
Parking
- Attached Garage
- Three Garage Doors
Outdoor Features
- Concrete Porch or Patio
Utilities
- Central Air
- Heating System Uses Natural Gas
- Furnace
- Natural Gas Water Heater
- Septic Tank
- Cable TV Available
Community Details
- Emmons Association, Phone Number (805) 413-1170
- First Neighborhood/Custom 705 Subdivision
- Property managed by Emmons
Listing and Financial Details
- Assessor Parcel Number 2060024028
Ownership History
Purchase Details
Home Financials for this Owner
Home Financials are based on the most recent Mortgage that was taken out on this home.Purchase Details
Home Financials for this Owner
Home Financials are based on the most recent Mortgage that was taken out on this home.Purchase Details
Home Financials for this Owner
Home Financials are based on the most recent Mortgage that was taken out on this home.Purchase Details
Similar Homes in the area
Home Values in the Area
Average Home Value in this Area
Purchase History
| Date | Type | Sale Price | Title Company |
|---|---|---|---|
| Grant Deed | $1,800,000 | Lawyers Title Company | |
| Grant Deed | $1,050,000 | California Members Title Co | |
| Grant Deed | $726,000 | Consumers Title Company | |
| Interfamily Deed Transfer | -- | None Available |
Mortgage History
| Date | Status | Loan Amount | Loan Type |
|---|---|---|---|
| Open | $1,440,000 | New Conventional | |
| Previous Owner | $195,000 | Credit Line Revolving | |
| Previous Owner | $845,000 | New Conventional | |
| Previous Owner | $840,000 | Adjustable Rate Mortgage/ARM | |
| Previous Owner | $709,251 | FHA | |
| Previous Owner | $712,850 | FHA | |
| Previous Owner | $731,250 | Negative Amortization | |
| Previous Owner | $600,000 | Purchase Money Mortgage | |
| Previous Owner | $150,000 | Credit Line Revolving | |
| Previous Owner | $402,500 | Stand Alone First | |
| Previous Owner | $25,000 | Credit Line Revolving |
Property History
| Date | Event | Price | Change | Sq Ft Price |
|---|---|---|---|---|
| 07/15/2019 07/15/19 | Sold | $1,050,000 | 0.0% | $435 / Sq Ft |
| 06/15/2019 06/15/19 | Pending | -- | -- | -- |
| 06/03/2019 06/03/19 | For Sale | $1,050,000 | +44.6% | $435 / Sq Ft |
| 12/13/2013 12/13/13 | Sold | $726,000 | 0.0% | $301 / Sq Ft |
| 11/13/2013 11/13/13 | Pending | -- | -- | -- |
| 05/08/2013 05/08/13 | For Sale | $726,000 | -- | $301 / Sq Ft |
Tax History Compared to Growth
Tax History
| Year | Tax Paid | Tax Assessment Tax Assessment Total Assessment is a certain percentage of the fair market value that is determined by local assessors to be the total taxable value of land and additions on the property. | Land | Improvement |
|---|---|---|---|---|
| 2024 | $13,039 | $1,130,010 | $796,751 | $333,259 |
| 2023 | $12,804 | $1,107,854 | $781,129 | $326,725 |
| 2022 | $12,411 | $1,086,132 | $765,813 | $320,319 |
| 2021 | $12,391 | $1,064,837 | $750,798 | $314,039 |
| 2019 | $2,567 | $797,810 | $633,304 | $164,506 |
| 2018 | $9,323 | $782,168 | $620,887 | $161,281 |
| 2016 | $8,842 | $751,797 | $596,778 | $155,019 |
| 2015 | $8,695 | $740,505 | $587,814 | $152,691 |
| 2014 | $8,578 | $726,000 | $576,300 | $149,700 |
Agents Affiliated with this Home
-
R
Seller's Agent in 2019
Robert Swanson
Century 21 Everest
-
R
Buyer's Agent in 2019
Rusty Spragg
Keller Williams Westlake Village
-
J
Buyer Co-Listing Agent in 2019
Jill Kaufman
Keller Williams Westlake Village
-
J
Seller's Agent in 2013
Jeffrey Kaake
Century 21 Masters
-
M
Seller Co-Listing Agent in 2013
Michael Gratland
Century 21 Masters
Map
Source: Conejo Simi Moorpark Association of REALTORS®
MLS Number: 13006184
APN: 2060-024-028
- 0 Rustic Oak Dr Unit SR25112740
- 31701 Kentfield Ct
- 31900 Watergate Ct
- 31652 Blue Meadow Ln
- 31916 Foxmoor Ct
- 31505 Lindero Canyon Rd Unit 2
- 31568 Agoura Rd Unit 4
- 31552 Agoura Rd Unit 4
- 31567 Lindero Canyon Rd Unit 6
- 31556 Agoura Rd Unit 2
- 31505 Lindero Canyon Rd Unit 4
- 31570 Agoura Rd Unit 5
- 31673 Foxfield Dr
- 31923 Watergate Ct
- 31646 Foxfield Dr
- 31754 Foxfield Dr
- 4228 Saddlecrest Ln
- 3008 Shadow Brook Ln
- 3485 Ridgeford Dr
- 32141 Lake Meadow Ln

