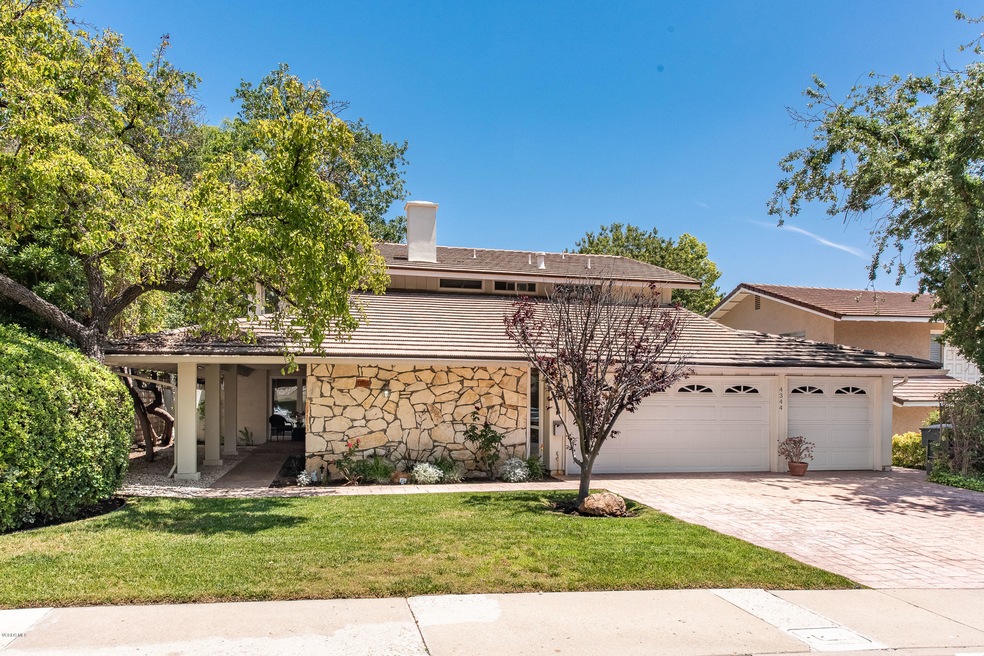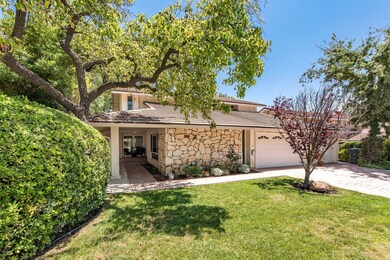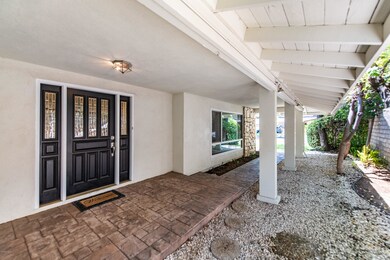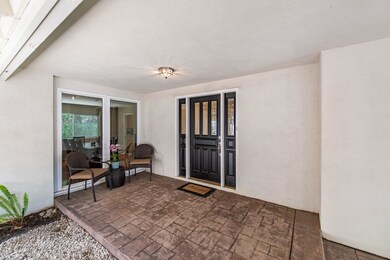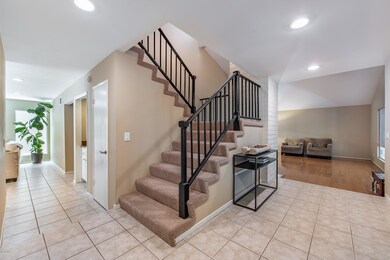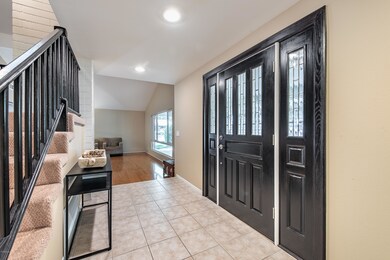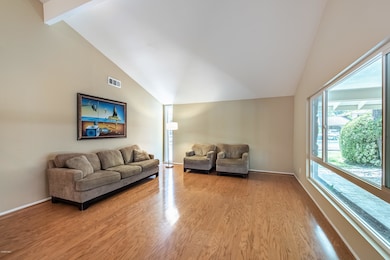
4344 Hartfield Ct Westlake Village, CA 91361
Highlights
- Clubhouse
- Wood Flooring
- 2-minute walk to Bernice Bennett Park
- White Oak Elementary School Rated A
- Sport Court
About This Home
As of July 2019Highly desired First Neighborhood 4 bed 2.5 bath two story home located on a quiet cul-de-sac. This home features a large living room with vaulted ceilings and a fireplace, formal dining room, kitchen with granite counters, stainless steel appliances and 5 burner cook top with breakfast bar that opens to the family room, hardwood floors, large master bedroom with private bath and walk-in closet, 3 large additional bedrooms, indoor laundry, large back yard with fruit trees and room for pool and a 3 car garage. Centrally located in the heart of Westlake Village with community features that include beautiful greenbelt paths, community center, park and pool within walking distance to White Oak Elementary School.
Last Agent to Sell the Property
Robert Swanson
Century 21 Everest Listed on: 06/03/2019
Last Buyer's Agent
Rusty Spragg
Keller Williams Westlake Village License #01889784
Home Details
Home Type
- Single Family
Est. Annual Taxes
- $13,039
Year Built
- Built in 1968
Parking
- 3 Car Garage
Kitchen
- Dishwasher
- Disposal
Flooring
- Wood
- Carpet
Additional Features
- 2-Story Property
- Block Wall Fence
- Sewer in Street
Community Details
Overview
- The First Neighborhood Association
- The community has rules related to covenants, conditions, and restrictions
Amenities
- Clubhouse
Recreation
- Sport Court
- Community Playground
Ownership History
Purchase Details
Home Financials for this Owner
Home Financials are based on the most recent Mortgage that was taken out on this home.Purchase Details
Home Financials for this Owner
Home Financials are based on the most recent Mortgage that was taken out on this home.Purchase Details
Home Financials for this Owner
Home Financials are based on the most recent Mortgage that was taken out on this home.Purchase Details
Similar Homes in the area
Home Values in the Area
Average Home Value in this Area
Purchase History
| Date | Type | Sale Price | Title Company |
|---|---|---|---|
| Grant Deed | $1,800,000 | Lawyers Title Company | |
| Grant Deed | $1,050,000 | California Members Title Co | |
| Grant Deed | $726,000 | Consumers Title Company | |
| Interfamily Deed Transfer | -- | None Available |
Mortgage History
| Date | Status | Loan Amount | Loan Type |
|---|---|---|---|
| Open | $1,440,000 | New Conventional | |
| Previous Owner | $195,000 | Credit Line Revolving | |
| Previous Owner | $845,000 | New Conventional | |
| Previous Owner | $840,000 | Adjustable Rate Mortgage/ARM | |
| Previous Owner | $709,251 | FHA | |
| Previous Owner | $712,850 | FHA | |
| Previous Owner | $731,250 | Negative Amortization | |
| Previous Owner | $600,000 | Purchase Money Mortgage | |
| Previous Owner | $150,000 | Credit Line Revolving | |
| Previous Owner | $402,500 | Stand Alone First | |
| Previous Owner | $25,000 | Credit Line Revolving |
Property History
| Date | Event | Price | Change | Sq Ft Price |
|---|---|---|---|---|
| 07/15/2019 07/15/19 | Sold | $1,050,000 | 0.0% | $435 / Sq Ft |
| 06/15/2019 06/15/19 | Pending | -- | -- | -- |
| 06/03/2019 06/03/19 | For Sale | $1,050,000 | +44.6% | $435 / Sq Ft |
| 12/13/2013 12/13/13 | Sold | $726,000 | 0.0% | $301 / Sq Ft |
| 11/13/2013 11/13/13 | Pending | -- | -- | -- |
| 05/08/2013 05/08/13 | For Sale | $726,000 | -- | $301 / Sq Ft |
Tax History Compared to Growth
Tax History
| Year | Tax Paid | Tax Assessment Tax Assessment Total Assessment is a certain percentage of the fair market value that is determined by local assessors to be the total taxable value of land and additions on the property. | Land | Improvement |
|---|---|---|---|---|
| 2024 | $13,039 | $1,130,010 | $796,751 | $333,259 |
| 2023 | $12,804 | $1,107,854 | $781,129 | $326,725 |
| 2022 | $12,411 | $1,086,132 | $765,813 | $320,319 |
| 2021 | $12,391 | $1,064,837 | $750,798 | $314,039 |
| 2019 | $2,567 | $797,810 | $633,304 | $164,506 |
| 2018 | $9,323 | $782,168 | $620,887 | $161,281 |
| 2016 | $8,842 | $751,797 | $596,778 | $155,019 |
| 2015 | $8,695 | $740,505 | $587,814 | $152,691 |
| 2014 | $8,578 | $726,000 | $576,300 | $149,700 |
Agents Affiliated with this Home
-
R
Seller's Agent in 2019
Robert Swanson
Century 21 Everest
-
R
Buyer's Agent in 2019
Rusty Spragg
Keller Williams Westlake Village
-
J
Buyer Co-Listing Agent in 2019
Jill Kaufman
Keller Williams Westlake Village
-
J
Seller's Agent in 2013
Jeffrey Kaake
Century 21 Masters
-
M
Seller Co-Listing Agent in 2013
Michael Gratland
Century 21 Masters
Map
Source: Conejo Simi Moorpark Association of REALTORS®
MLS Number: 219006763
APN: 2060-024-028
- 31505 Lindero Canyon Rd Unit 2
- 31568 Agoura Rd Unit 4
- 31552 Agoura Rd Unit 4
- 31567 Lindero Canyon Rd Unit 6
- 31556 Agoura Rd Unit 2
- 31505 Lindero Canyon Rd Unit 4
- 31570 Agoura Rd Unit 5
- 0 Rustic Oak Dr Unit SR25112740
- 31900 Watergate Ct
- 31701 Kentfield Ct
- 31916 Foxmoor Ct
- 31652 Blue Meadow Ln
- 31923 Watergate Ct
- 31673 Foxfield Dr
- 4228 Saddlecrest Ln
- 31646 Foxfield Dr
- 31754 Foxfield Dr
- 3008 Shadow Brook Ln
- 32141 Lake Meadow Ln
- 3485 Ridgeford Dr
