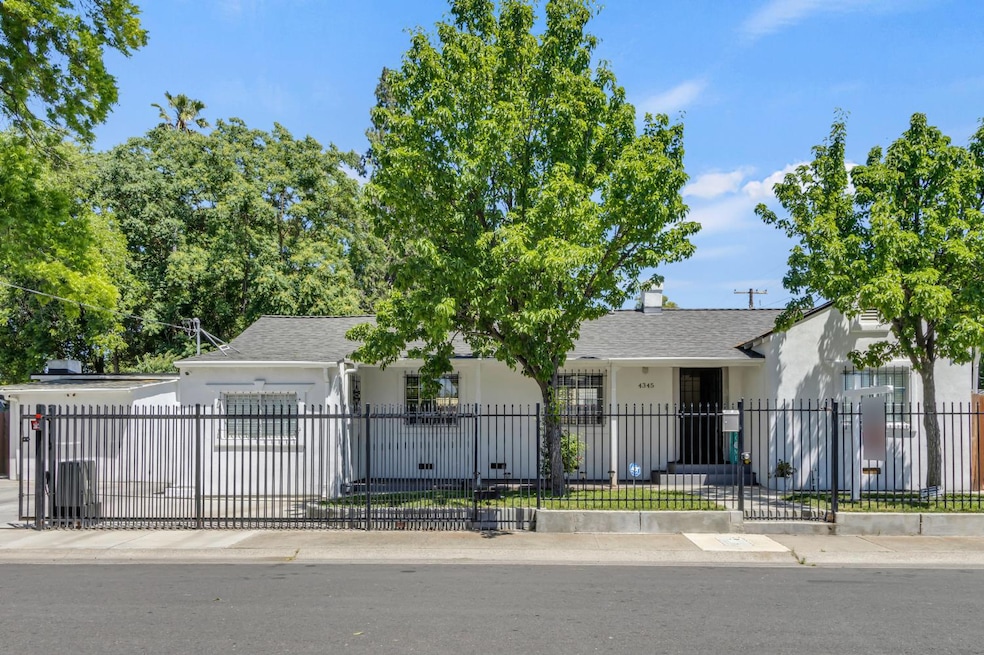Welcome to 4345 48th Street, an updated 3-bedroom, 2-bathroom home located in Sacramento's Parkway neighborhood. Built in 1940, this charming single-story residence offers 1,057 square feet of stylish living space on a spacious corner lot. With fresh color interior paint, tile flooring throughout, and recent upgrades including a new water heater and A/C system in 2021, this home is move-in ready.The modern kitchen features granite and stone countertops, a gas cooktop, double oven, and microwave, while the open layout makes for easy entertaining. The primary suite includes a private bathroom with a walk-in shower, and the second with walk-in shower. Patio and fencing in the back yard create the perfect low-maintenance outdoor retreat, with a remote control automatic gate entry for privacy and security with interior parking for two vehicles. Extra unit can be used as storage or perhaps converted to an ADU. Located in the Sacramento City Unified School District, this home is near Father Keith B. Kenny Elementary, Will C. Wood Middle, and Hiram Johnson High, with highly rated West Campus High School also nearby. Whether you're a first-time buyer or looking for an investment opportunity, 4345 48th Street offers a great starting location.

