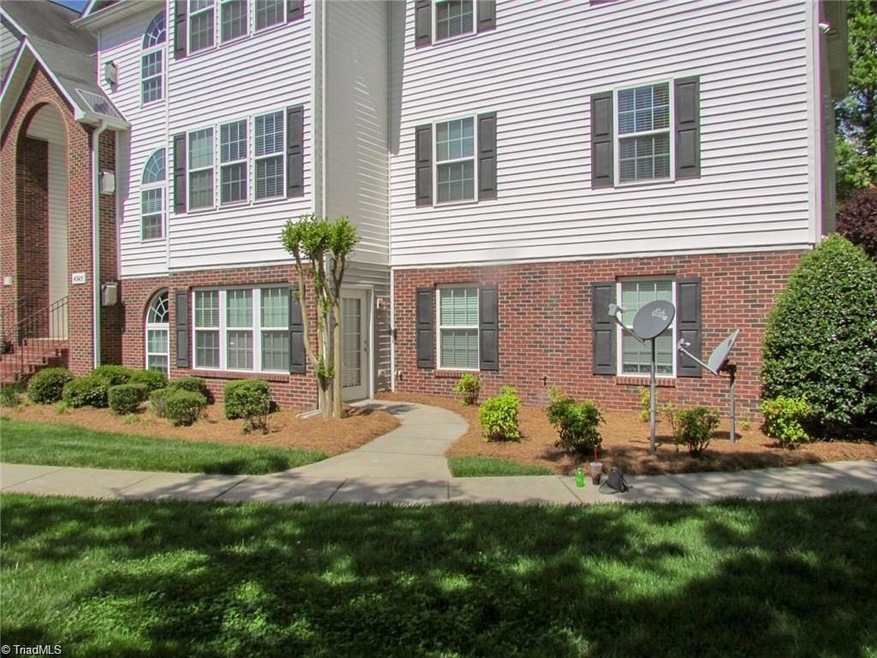
4345 Cedarcroft Ct Unit 1D Greensboro, NC 27409
East Fork Deep River NeighborhoodHighlights
- Forced Air Heating and Cooling System
- Ceiling Fan
- Vinyl Flooring
- Colfax Elementary School Rated A-
About This Home
As of August 2021Cute LOWER level condo in sought after community. Newer AC (2019), Newer Luxury Vinyl Plank flooring (2019) except for bathrooms and laundry. Newer whole house paint (2019). Move in ready and waiting on new owners. Convenient private entrance and location of condo gives it a secluded and ease of access feel. Convenient to Greensboro and High Point and located in close proximity to shopping and many amenities.
Last Agent to Sell the Property
Southern Heart Realty License #274591 Listed on: 07/15/2021
Property Details
Home Type
- Condominium
Est. Annual Taxes
- $1,057
Year Built
- Built in 2007
HOA Fees
- $233 Monthly HOA Fees
Home Design
- Aluminum Siding
- Vinyl Siding
Interior Spaces
- 1,200 Sq Ft Home
- 1,000-1,300 Sq Ft Home
- Property has 1 Level
- Ceiling Fan
- Great Room with Fireplace
- Vinyl Flooring
- Dryer Hookup
Bedrooms and Bathrooms
- 2 Bedrooms
- 2 Full Bathrooms
Utilities
- Forced Air Heating and Cooling System
- Heating System Uses Natural Gas
- Gas Water Heater
Community Details
- Timberbrooke Condominiums Subdivision
Listing and Financial Details
- Assessor Parcel Number 0213607
- 1% Total Tax Rate
Ownership History
Purchase Details
Home Financials for this Owner
Home Financials are based on the most recent Mortgage that was taken out on this home.Purchase Details
Home Financials for this Owner
Home Financials are based on the most recent Mortgage that was taken out on this home.Purchase Details
Home Financials for this Owner
Home Financials are based on the most recent Mortgage that was taken out on this home.Similar Homes in Greensboro, NC
Home Values in the Area
Average Home Value in this Area
Purchase History
| Date | Type | Sale Price | Title Company |
|---|---|---|---|
| Warranty Deed | $120,000 | None Available | |
| Warranty Deed | $94,000 | None Available | |
| Condominium Deed | $98,000 | None Available |
Mortgage History
| Date | Status | Loan Amount | Loan Type |
|---|---|---|---|
| Open | $90,000 | New Conventional | |
| Previous Owner | $75,200 | New Conventional | |
| Previous Owner | $98,000 | Purchase Money Mortgage |
Property History
| Date | Event | Price | Change | Sq Ft Price |
|---|---|---|---|---|
| 08/27/2021 08/27/21 | Sold | $120,000 | +27.7% | $120 / Sq Ft |
| 06/16/2021 06/16/21 | Off Market | $94,000 | -- | -- |
| 05/28/2019 05/28/19 | Sold | $94,000 | -- | $94 / Sq Ft |
Tax History Compared to Growth
Tax History
| Year | Tax Paid | Tax Assessment Tax Assessment Total Assessment is a certain percentage of the fair market value that is determined by local assessors to be the total taxable value of land and additions on the property. | Land | Improvement |
|---|---|---|---|---|
| 2023 | $1,604 | $116,400 | $32,000 | $84,400 |
| 2022 | $1,569 | $116,400 | $32,000 | $84,400 |
| 2021 | $1,057 | $76,700 | $14,000 | $62,700 |
| 2020 | $1,057 | $76,700 | $14,000 | $62,700 |
| 2019 | $1,057 | $76,700 | $0 | $0 |
| 2018 | $1,052 | $76,700 | $0 | $0 |
| 2017 | $1,057 | $76,700 | $0 | $0 |
| 2016 | $1,165 | $83,100 | $0 | $0 |
| 2015 | $1,172 | $83,100 | $0 | $0 |
| 2014 | $1,192 | $83,100 | $0 | $0 |
Agents Affiliated with this Home
-

Seller's Agent in 2021
Wendy Whitehead
Southern Heart Realty
(336) 337-1564
2 in this area
120 Total Sales
-

Buyer's Agent in 2021
Stacy Parent
Coldwell Banker Advantage
(336) 681-3461
2 in this area
188 Total Sales
-
K
Seller's Agent in 2019
Karen Towery
Hackett Towery Realty
(336) 580-6801
34 Total Sales
Map
Source: Triad MLS
MLS Number: 1033337
APN: 0213607
- 4345 Cedarcroft Ct Unit 3D
- 4325 Cedarcroft Ct Unit 3D
- 4290 Cedarcroft Ct Unit 2A
- 4305 Timberbrooke Dr Unit 1D
- 3614 Morris Farm Dr Unit 1A
- 3828 Tarrant Trace Cir
- 3837 Tarrant Trace Cir
- 3638 Morris Farm Dr Unit 1C
- 3638 Morris Farm Dr Unit 2A
- 3651 Rising River Ln
- 4345 Rocky Brook Ct
- 4344 Grassy Moss Dr
- 4322 Grassy Moss Dr
- 4452 River Forest Ln
- 4294 Plantation Ridge Ln
- 4302 Mossy Wood Cir
- 3615 Sainsbury Ln
- 4271 Plantation Ridge Ln
- 3523 Sainsbury Ln
- 3825 Parkway Vista Dr
