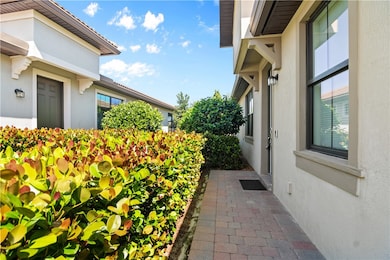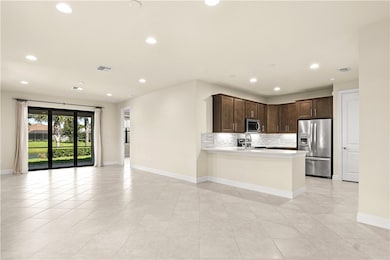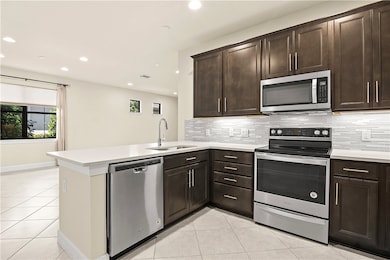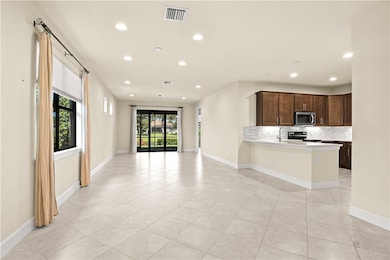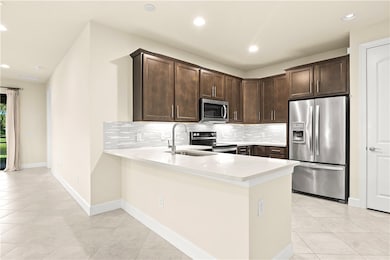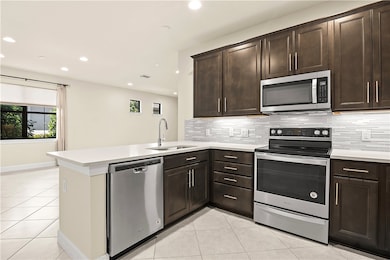4347 Beauty Leaf Cir Vero Beach, FL 32967
Waterway Village NeighborhoodHighlights
- Lake Front
- Home fronts a pond
- Clubhouse
- Fitness Center
- Outdoor Pool
- High Ceiling
About This Home
Highly sought after & beautifully maintained, this lakefront villa in the Lakes at Waterway Village features 2BD+Den, 2BA, 2CG & 1,543 sq.ft of living square footage. Enjoy picturesque & serene lake views from the main living areas & the screened-in back patio. Residents also have access to resort-style amenities such as a clubhouse, fitness center, heated pool & spa, and tennis & pickleball courts. Cable TV & internet are included by the owner for the tenant’s convenience. A 1 year lease minimum is required & will consider one pet with deposit. Welcome home!
Listing Agent
Keller Williams Realty of VB Brokerage Phone: 305-878-0637 License #3358015 Listed on: 10/17/2025

Home Details
Home Type
- Single Family
Year Built
- Built in 2018
Lot Details
- 4,792 Sq Ft Lot
- Lot Dimensions are 38x135
- Home fronts a pond
- Lake Front
- Southwest Facing Home
Parking
- 2 Car Attached Garage
- Garage Door Opener
Home Design
- Tile Roof
- Stucco
Interior Spaces
- 1,543 Sq Ft Home
- 1-Story Property
- High Ceiling
- Window Treatments
- Tile Flooring
- Lake Views
Kitchen
- Range
- Microwave
- Dishwasher
Bedrooms and Bathrooms
- 2 Bedrooms
- Split Bedroom Floorplan
- Walk-In Closet
- 2 Full Bathrooms
Laundry
- Laundry Room
- Dryer
- Washer
Pool
- Outdoor Pool
- Screen Enclosure
Outdoor Features
- Enclosed Patio or Porch
Utilities
- Central Heating and Cooling System
- Electric Water Heater
Listing and Financial Details
- Tenant pays for electricity, trash collection, water
- Tax Lot 13R
- Assessor Parcel Number 32392100014000000013.0
Community Details
Overview
- First Service Residential Association
- Lakes At Waterway Village Subdivision
Amenities
- Community Barbecue Grill
- Clubhouse
- Community Library
Recreation
- Tennis Courts
- Pickleball Courts
- Fitness Center
- Community Pool
- Community Spa
Pet Policy
- Limit on the number of pets
Map
Source: REALTORS® Association of Indian River County
MLS Number: 291939
APN: 32-39-21-00014-0000-00013.0
- 4313 Beauty Leaf Cir
- 4454 Beauty Leaf Cir
- 4210 Strickland Way
- 4426 Beauty Leaf Cir
- 4478 Beauty Leaf Cir
- 4407 Beauty Leaf Cir
- 5205 Turtle Creek Cir
- 5215 Turtle Creek Cir
- 5122 Unity Square
- 5130 Unity Square
- 5181 Jasper Square
- 4169 Silver Maple Way
- 5255 Turtle Creek Cir
- 5192 Kipper Way
- 5190 Unity Square
- 5208 Unity Square
- 4229 Silver Maple Way
- 5098 Pendelton Square
- 4610 Ibis Rd
- 5191 Unity Square
- 4478 Beauty Leaf Cir
- 4139 Silver Maple Way
- 4016 Basket Oak Cir Unit 4016
- 4016 Basket Oak Cir
- 4455 55th St
- 5526 40th Ave
- 5567 55th Terrace
- 4860 47th Ct
- 4368 56th Ln
- 3975 47th St
- 5395 Dominica St
- 5406 Barbados Square
- 106 Prestwick Cir
- 4341 35th Ave
- 5095 Fairways Cir Unit I306
- 5090 Fairways Cir Unit H207
- 5080 Fairways Cir Unit G307
- 5090 Fairways Cir Unit H308
- 5080 Fairways Cir Unit G108
- 5035 Fairways Cir Unit C202

