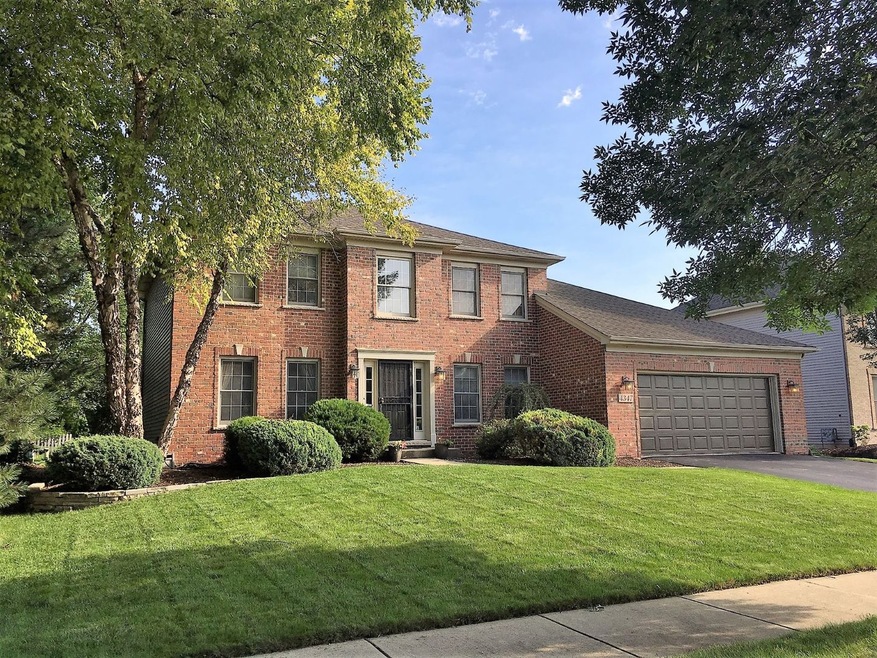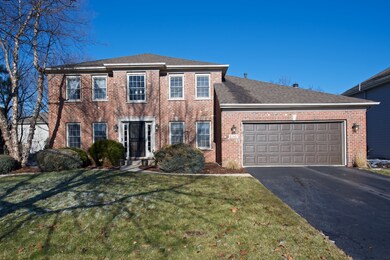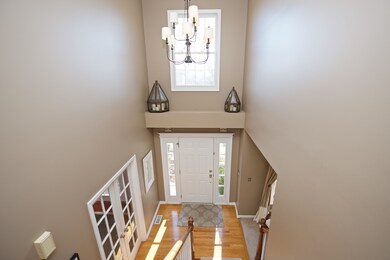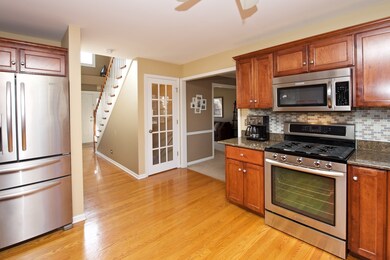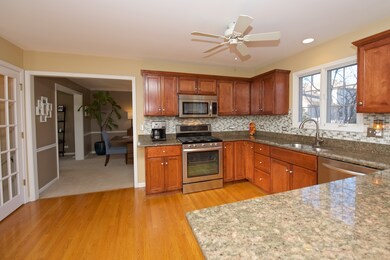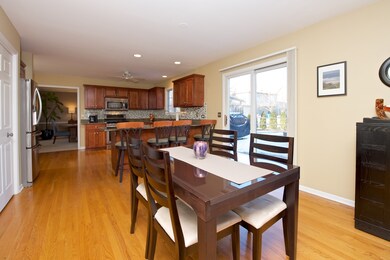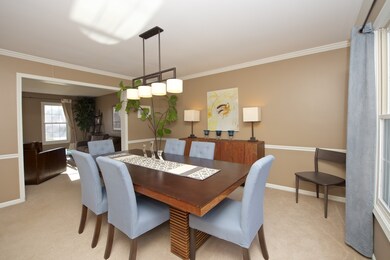
4347 Dairymans Cir Naperville, IL 60564
Clow Creek NeighborhoodHighlights
- Heated Floors
- Landscaped Professionally
- Vaulted Ceiling
- Oliver Julian Kendall Elementary School Rated A+
- Deck
- Georgian Architecture
About This Home
As of March 2019Gorgeous brick front Georgian with open layout great for entertaining, neutral colors and updates galore. The kitchen boasts granite counter tops and all new stain less steel appliances. Overlooking the eating area and large family room complete with high ceiling and marble fireplace. First floor also has formal living/dining rooms, office and laundry with new washer and dryer. New lighting fixtures throughout. Retreat upstairs to the master suite complete with walk in closet and spa-like bath remodeled in 2016 with deep jetted tub, separate shower, double vanity AND heated floors. 3 more bedrooms and full bath complete the 2nd story. Finished basement has bath with steam shower. RECENT UPGRADES: NEW HVAC with wifi thermostat, new roof and more.
Last Agent to Sell the Property
Prello Realty License #471006989 Listed on: 01/03/2019
Last Buyer's Agent
Non Member
NON MEMBER
Home Details
Home Type
- Single Family
Est. Annual Taxes
- $11,192
Year Built
- 1996
Lot Details
- Southern Exposure
- Landscaped Professionally
HOA Fees
- $19 per month
Parking
- Attached Garage
- Garage ceiling height seven feet or more
- Garage Door Opener
- Driveway
- Parking Included in Price
- Garage Is Owned
Home Design
- Georgian Architecture
- Brick Exterior Construction
- Slab Foundation
- Asphalt Shingled Roof
- Vinyl Siding
Interior Spaces
- Vaulted Ceiling
- Gas Log Fireplace
- Home Office
- Bonus Room
Kitchen
- Breakfast Bar
- Walk-In Pantry
- Oven or Range
- Microwave
- Dishwasher
- Disposal
Flooring
- Wood
- Heated Floors
Bedrooms and Bathrooms
- Walk-In Closet
- Primary Bathroom is a Full Bathroom
- Dual Sinks
- Whirlpool Bathtub
- Steam Shower
- Separate Shower
Laundry
- Laundry on main level
- Dryer
- Washer
Finished Basement
- Basement Fills Entire Space Under The House
- Finished Basement Bathroom
- Crawl Space
Outdoor Features
- Deck
Utilities
- Forced Air Heating and Cooling System
- Heating System Uses Gas
- Lake Michigan Water
Ownership History
Purchase Details
Home Financials for this Owner
Home Financials are based on the most recent Mortgage that was taken out on this home.Purchase Details
Purchase Details
Home Financials for this Owner
Home Financials are based on the most recent Mortgage that was taken out on this home.Purchase Details
Purchase Details
Purchase Details
Home Financials for this Owner
Home Financials are based on the most recent Mortgage that was taken out on this home.Purchase Details
Home Financials for this Owner
Home Financials are based on the most recent Mortgage that was taken out on this home.Similar Homes in the area
Home Values in the Area
Average Home Value in this Area
Purchase History
| Date | Type | Sale Price | Title Company |
|---|---|---|---|
| Warranty Deed | $436,750 | Stewart Title | |
| Interfamily Deed Transfer | -- | First American Title | |
| Warranty Deed | $413,000 | None Available | |
| Interfamily Deed Transfer | -- | None Available | |
| Interfamily Deed Transfer | -- | -- | |
| Warranty Deed | $233,000 | Chicago Title Insurance Co | |
| Warranty Deed | $58,500 | Chicago Title Insurance Co |
Mortgage History
| Date | Status | Loan Amount | Loan Type |
|---|---|---|---|
| Previous Owner | $330,400 | New Conventional | |
| Previous Owner | $253,000 | Unknown | |
| Previous Owner | $90,000 | Credit Line Revolving | |
| Previous Owner | $89,000 | Credit Line Revolving | |
| Previous Owner | $83,500 | Credit Line Revolving | |
| Previous Owner | $284,000 | Balloon | |
| Previous Owner | $266,500 | Balloon | |
| Previous Owner | $262,600 | Balloon | |
| Previous Owner | $171,500 | Balloon | |
| Previous Owner | $43,650 | Construction |
Property History
| Date | Event | Price | Change | Sq Ft Price |
|---|---|---|---|---|
| 03/08/2019 03/08/19 | Sold | $436,750 | -2.9% | $168 / Sq Ft |
| 01/25/2019 01/25/19 | Pending | -- | -- | -- |
| 01/03/2019 01/03/19 | For Sale | $449,900 | +8.9% | $173 / Sq Ft |
| 06/21/2013 06/21/13 | Sold | $413,000 | -3.9% | $160 / Sq Ft |
| 05/05/2013 05/05/13 | Pending | -- | -- | -- |
| 04/30/2013 04/30/13 | For Sale | $429,900 | +4.1% | $166 / Sq Ft |
| 04/18/2013 04/18/13 | Off Market | $413,000 | -- | -- |
| 04/11/2013 04/11/13 | Price Changed | $429,900 | -2.3% | $166 / Sq Ft |
| 03/19/2013 03/19/13 | Price Changed | $439,900 | -2.2% | $170 / Sq Ft |
| 02/15/2013 02/15/13 | For Sale | $449,900 | -- | $174 / Sq Ft |
Tax History Compared to Growth
Tax History
| Year | Tax Paid | Tax Assessment Tax Assessment Total Assessment is a certain percentage of the fair market value that is determined by local assessors to be the total taxable value of land and additions on the property. | Land | Improvement |
|---|---|---|---|---|
| 2023 | $11,192 | $158,013 | $42,854 | $115,159 |
| 2022 | $11,008 | $157,932 | $40,541 | $117,391 |
| 2021 | $10,519 | $150,411 | $38,610 | $111,801 |
| 2020 | $10,318 | $148,028 | $37,998 | $110,030 |
| 2019 | $10,140 | $143,856 | $36,927 | $106,929 |
| 2018 | $10,092 | $140,723 | $36,113 | $104,610 |
| 2017 | $9,937 | $137,090 | $35,181 | $101,909 |
| 2016 | $9,917 | $134,139 | $34,424 | $99,715 |
| 2015 | $9,529 | $128,980 | $33,100 | $95,880 |
| 2014 | $9,529 | $119,947 | $33,100 | $86,847 |
| 2013 | $9,529 | $119,947 | $33,100 | $86,847 |
Agents Affiliated with this Home
-
Robert Picciariello

Seller's Agent in 2019
Robert Picciariello
Prello Realty
(312) 933-1591
1,168 Total Sales
-
N
Buyer's Agent in 2019
Non Member
NON MEMBER
-
LuAnne Hollingshead
L
Seller's Agent in 2013
LuAnne Hollingshead
Keller Williams Infinity
(630) 918-0644
15 Total Sales
-
Cindy Banks

Buyer's Agent in 2013
Cindy Banks
RE/MAX
(630) 533-5900
426 Total Sales
Map
Source: Midwest Real Estate Data (MRED)
MLS Number: MRD10164104
APN: 01-15-208-028
- 2124 Wicklow Rd
- 2008 Snow Creek Rd
- 2255 Wendt Cir
- 2436 Haider Ave
- 4332 Camelot Cir
- 2319 Cloverdale Rd
- 1759 Baybrook Ln
- 1607 Vincent Ct
- 4412 Esquire Cir Unit 4
- 5028 Switch Grass Ln
- 3919 Falcon Dr
- 2319 Indian Grass Rd
- 4227 Falkner Dr Unit 3
- 11S502 Walter Ln
- 3624 Eliot Ln
- 4182 Royal Mews Cir
- 5083 Prairie Sage Ln
- 24065 Brancaster Dr
- 1112 Saratoga Ct
- 2519 Accolade Ave
