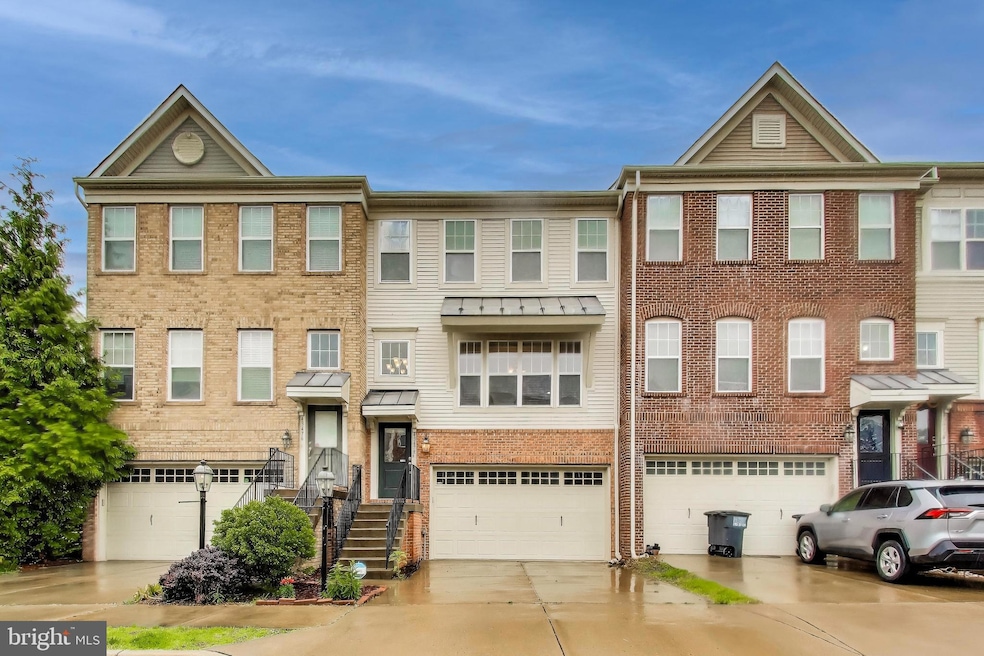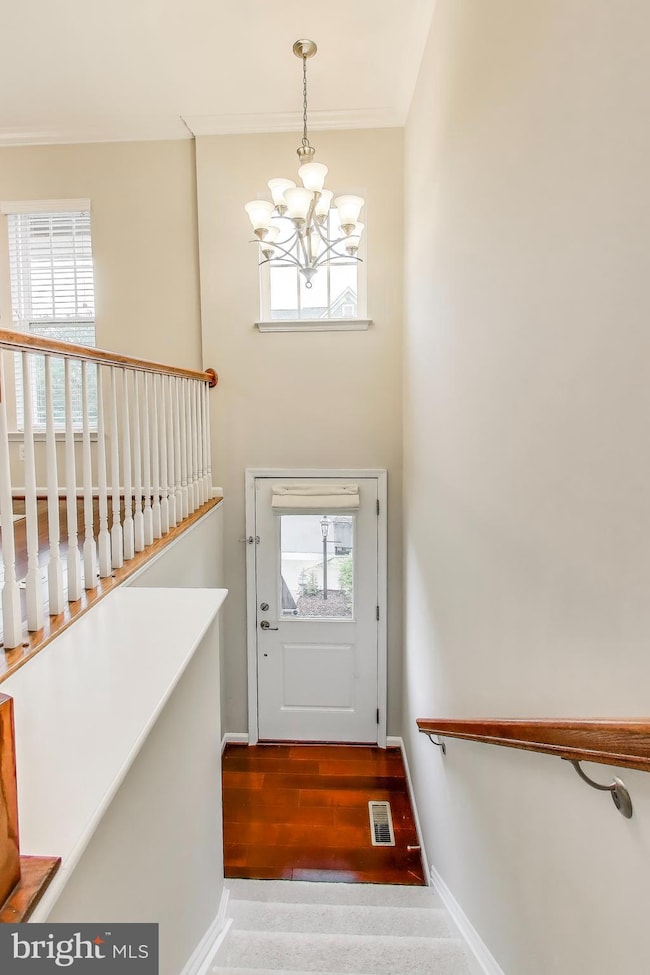
43478 Hopestone Terrace Chantilly, VA 20152
Estimated payment $4,295/month
Highlights
- Fitness Center
- Gourmet Kitchen
- Deck
- Cardinal Ridge Elementary School Rated A
- Open Floorplan
- Recreation Room
About This Home
Bright, Open Luxury Townhome with 2-Car Garage Backing to Open SpaceBuilt in 2012, this 3-bedroom, 2.5-bathroom luxury townhome offers a modern layout, abundant natural light, and a rare sense of openness that sets it apart. With a spacious 2-car garage, high ceilings, and large windows throughout, the home feels fresh, airy, and easy to love.The interior has been freshly painted and updated with new carpet, making it move-in ready while still offering room to personalize. The open-concept main level flows beautifully for everyday living and entertaining, while the upper level features a generous primary suite with en-suite bath, plus two additional bedrooms for guests, family, or office use.Located in one of the few townhome sections with extensive visitor parking—20 spaces just steps away, this home is perfect for hosting. Even better, it backs to a wide open field, offering added privacy and a peaceful, natural view that’s uncommon in typical TH communities.Situated in a quiet yet connected part of Chantilly, you're close to shopping, dining, parks, and commuter routes—making this an ideal choice for comfort, convenience, and long-term value.
Open House Schedule
-
Saturday, June 07, 20252:00 to 4:00 pm6/7/2025 2:00:00 PM +00:006/7/2025 4:00:00 PM +00:00Add to Calendar
-
Sunday, June 08, 20252:00 to 4:00 pm6/8/2025 2:00:00 PM +00:006/8/2025 4:00:00 PM +00:00Add to Calendar
Townhouse Details
Home Type
- Townhome
Est. Annual Taxes
- $5,401
Year Built
- Built in 2012
Lot Details
- 2,178 Sq Ft Lot
- Privacy Fence
- Back Yard Fenced
HOA Fees
- $130 Monthly HOA Fees
Parking
- 2 Car Attached Garage
- Front Facing Garage
Home Design
- Vinyl Siding
- Brick Front
- Concrete Perimeter Foundation
Interior Spaces
- 2,320 Sq Ft Home
- Property has 3 Levels
- Open Floorplan
- Ceiling height of 9 feet or more
- Ceiling Fan
- Recessed Lighting
- Double Pane Windows
- Vinyl Clad Windows
- Window Treatments
- Window Screens
- Family Room Off Kitchen
- Living Room
- Formal Dining Room
- Recreation Room
Kitchen
- Gourmet Kitchen
- Gas Oven or Range
- Built-In Microwave
- Dishwasher
- Stainless Steel Appliances
- Upgraded Countertops
- Disposal
Flooring
- Engineered Wood
- Carpet
Bedrooms and Bathrooms
- 3 Bedrooms
- En-Suite Primary Bedroom
- En-Suite Bathroom
- Walk-In Closet
- Soaking Tub
Laundry
- Laundry Room
- Laundry on upper level
- Front Loading Dryer
- Front Loading Washer
Finished Basement
- Walk-Out Basement
- Garage Access
- Basement Windows
Outdoor Features
- Deck
Utilities
- Central Heating and Cooling System
- Natural Gas Water Heater
Listing and Financial Details
- Coming Soon on 6/4/25
- Tax Lot 32
- Assessor Parcel Number 128297944000
Community Details
Overview
- Association fees include trash, snow removal, common area maintenance, recreation facility, road maintenance
- Reserve At South Riding Subdivision
Amenities
- Picnic Area
- Community Center
- Meeting Room
- Party Room
Recreation
- Golf Course Membership Available
- Tennis Courts
- Community Playground
- Fitness Center
- Jogging Path
Map
Home Values in the Area
Average Home Value in this Area
Tax History
| Year | Tax Paid | Tax Assessment Tax Assessment Total Assessment is a certain percentage of the fair market value that is determined by local assessors to be the total taxable value of land and additions on the property. | Land | Improvement |
|---|---|---|---|---|
| 2024 | $5,401 | $624,420 | $200,000 | $424,420 |
| 2023 | $4,982 | $569,390 | $200,000 | $369,390 |
| 2022 | $5,096 | $572,600 | $190,000 | $382,600 |
| 2021 | $4,806 | $490,380 | $155,000 | $335,380 |
| 2020 | $4,737 | $457,710 | $135,000 | $322,710 |
| 2019 | $4,569 | $437,230 | $135,000 | $302,230 |
| 2018 | $4,540 | $418,430 | $125,000 | $293,430 |
| 2017 | $4,668 | $414,970 | $125,000 | $289,970 |
| 2016 | $4,723 | $412,450 | $0 | $0 |
| 2015 | $4,644 | $284,140 | $0 | $284,140 |
| 2014 | $4,620 | $274,980 | $0 | $274,980 |
Property History
| Date | Event | Price | Change | Sq Ft Price |
|---|---|---|---|---|
| 11/18/2016 11/18/16 | Sold | $449,000 | 0.0% | $194 / Sq Ft |
| 11/17/2016 11/17/16 | Pending | -- | -- | -- |
| 11/11/2016 11/11/16 | For Sale | $449,000 | +12.6% | $194 / Sq Ft |
| 01/18/2013 01/18/13 | Sold | $398,807 | 0.0% | -- |
| 09/15/2012 09/15/12 | Pending | -- | -- | -- |
| 09/15/2012 09/15/12 | For Sale | $398,807 | -- | -- |
Purchase History
| Date | Type | Sale Price | Title Company |
|---|---|---|---|
| Warranty Deed | $449,000 | Elite Title & Escrow Llc | |
| Special Warranty Deed | $398,807 | -- |
Mortgage History
| Date | Status | Loan Amount | Loan Type |
|---|---|---|---|
| Open | $315,000 | No Value Available | |
| Closed | $404,100 | New Conventional | |
| Previous Owner | $378,850 | New Conventional |
Similar Homes in Chantilly, VA
Source: Bright MLS
MLS Number: VALO2098116
APN: 128-29-7944
- 43569 White Cap Terrace
- 25539 Taylor Crescent Dr
- 25558 Taylor Crescent Dr
- 43623 White Cap Terrace
- 43469 Town Gate Square
- 43607 Helmsdale Terrace
- 25423 Planting Field Dr
- 25206 Briargate Terrace
- 25211 Briargate Terrace
- 43373 Town Gate Square
- 43370 Town Gate Square
- 25643 Not Forgotten Terrace
- 43453 Bettys Farm Dr
- 43239 Chase St
- 25546 Chilmark Dr
- 43512 Leyland Ln
- 25272 Riffleford Square Unit 104
- 43041 Chiswick Terrace
- 25892 Pinebluff Dr
- 25670 S Village Dr






