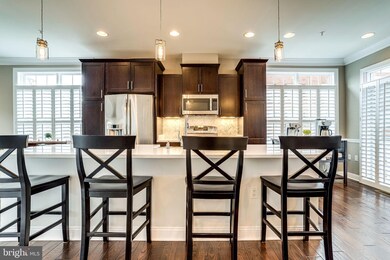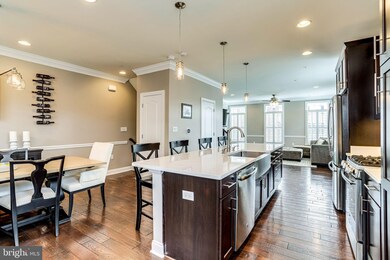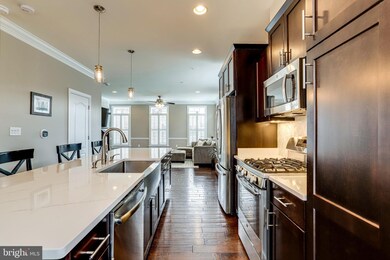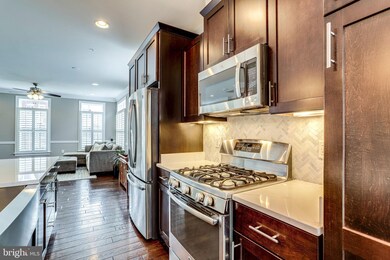
4349 4th St N Arlington, VA 22203
Buckingham NeighborhoodEstimated Value: $1,194,000 - $1,358,000
Highlights
- Open Floorplan
- Colonial Architecture
- Wood Flooring
- Washington Liberty High School Rated A+
- Deck
- 1-minute walk to Henry Wright Park
About This Home
As of February 2021Sophisticated end unit townhome in upscale, ultra-convenient Ballston Row, located less than 1 mile from the Virginia Square and Ballston Metro Stations and even closer to Ballston Quarter. This elegant and beautifully maintained and updated townhome, built in 2013, offers contemporary design with 4 bedrooms, 4-1/2 baths, 2-car heated garage, custom architectural millwork, hardwood floors, high-end finishes and elegant detail. The Biltmore model is one of the largest in the community. The generous windows and high ceilings provide bright, light-filled open spaces throughout The open plan main level features an upgraded and updated chef's kitchen with farmhouse sink, marble backsplash, Calacatta quartz counters, extended cabinetry and large island with breakfast bar seating for at least 4, as well as generous dining and living areas. The kitchen also opens to a cozy balcony. The owner's suite is a luxurious private retreat with large walk-in shower and generous closets. The entry-level bedroom can also serve as a home office or study. Just off the large top-level bedroom is a wet bar and spacious roof deck with a gas grill hookup and cable TV connections. Central location is convenient to all of Arlington's Metro line shops and restaurants, Amazon H2Q, Tysons Corner, and Washington, DC.
Last Agent to Sell the Property
Corcoran McEnearney License #0225021388 Listed on: 01/07/2021

Townhouse Details
Home Type
- Townhome
Est. Annual Taxes
- $10,296
Year Built
- Built in 2013
Lot Details
- 992 Sq Ft Lot
- Property is in excellent condition
HOA Fees
- $185 Monthly HOA Fees
Parking
- 2 Car Attached Garage
- Rear-Facing Garage
Home Design
- Colonial Architecture
- Brick Exterior Construction
Interior Spaces
- 2,138 Sq Ft Home
- Property has 4 Levels
- Open Floorplan
- Ceiling height of 9 feet or more
- Ceiling Fan
- Gas Fireplace
- Double Pane Windows
- Window Treatments
- Family Room Off Kitchen
- Living Room
- Dining Room
- Wood Flooring
- Front Loading Dryer
Kitchen
- Gas Oven or Range
- Built-In Microwave
- Ice Maker
- Dishwasher
- Stainless Steel Appliances
- Kitchen Island
- Disposal
Bedrooms and Bathrooms
- En-Suite Primary Bedroom
Outdoor Features
- Deck
Schools
- Barrett Elementary School
- Kenmore Middle School
- Washington-Liberty High School
Utilities
- Forced Air Heating and Cooling System
- Heat Pump System
- Electric Water Heater
Listing and Financial Details
- Tax Lot 24
- Assessor Parcel Number 20-024-272
Community Details
Overview
- Association fees include common area maintenance, lawn maintenance, management, snow removal
- Ballston Row HOA
- Ballston Subdivision
Amenities
- Common Area
Ownership History
Purchase Details
Home Financials for this Owner
Home Financials are based on the most recent Mortgage that was taken out on this home.Purchase Details
Home Financials for this Owner
Home Financials are based on the most recent Mortgage that was taken out on this home.Purchase Details
Home Financials for this Owner
Home Financials are based on the most recent Mortgage that was taken out on this home.Purchase Details
Home Financials for this Owner
Home Financials are based on the most recent Mortgage that was taken out on this home.Similar Homes in Arlington, VA
Home Values in the Area
Average Home Value in this Area
Purchase History
| Date | Buyer | Sale Price | Title Company |
|---|---|---|---|
| Richmond Sarah | $1,125,000 | Monarch Title | |
| Baltz Brian Joseph | -- | Bridge Trust Title | |
| Baltz Brian Joseph | $1,025,000 | Old Republic Title | |
| Lerner Barry J | $902,160 | -- |
Mortgage History
| Date | Status | Borrower | Loan Amount |
|---|---|---|---|
| Open | Richmond Sarah | $775,000 | |
| Previous Owner | Baltz Brian Joseph | $840,000 | |
| Previous Owner | Baltz Brian Joseph | $922,000 | |
| Previous Owner | Lerner Barry J | $721,728 |
Property History
| Date | Event | Price | Change | Sq Ft Price |
|---|---|---|---|---|
| 02/24/2021 02/24/21 | Sold | $1,125,000 | 0.0% | $526 / Sq Ft |
| 01/25/2021 01/25/21 | Pending | -- | -- | -- |
| 01/23/2021 01/23/21 | For Sale | $1,125,000 | 0.0% | $526 / Sq Ft |
| 01/18/2021 01/18/21 | Off Market | $1,125,000 | -- | -- |
| 01/07/2021 01/07/21 | For Sale | $1,125,000 | 0.0% | $526 / Sq Ft |
| 01/01/2021 01/01/21 | Price Changed | $1,125,000 | +9.8% | $526 / Sq Ft |
| 04/13/2018 04/13/18 | Sold | $1,025,000 | 0.0% | $479 / Sq Ft |
| 01/15/2018 01/15/18 | Pending | -- | -- | -- |
| 01/12/2018 01/12/18 | For Sale | $1,025,000 | -- | $479 / Sq Ft |
Tax History Compared to Growth
Tax History
| Year | Tax Paid | Tax Assessment Tax Assessment Total Assessment is a certain percentage of the fair market value that is determined by local assessors to be the total taxable value of land and additions on the property. | Land | Improvement |
|---|---|---|---|---|
| 2024 | $12,383 | $1,198,700 | $580,000 | $618,700 |
| 2023 | $11,847 | $1,150,200 | $580,000 | $570,200 |
| 2022 | $11,432 | $1,109,900 | $550,000 | $559,900 |
| 2021 | $10,939 | $1,062,000 | $525,000 | $537,000 |
| 2020 | $10,297 | $1,003,600 | $465,000 | $538,600 |
| 2019 | $10,194 | $993,600 | $455,000 | $538,600 |
| 2018 | $9,641 | $958,400 | $440,000 | $518,400 |
| 2017 | $8,945 | $889,200 | $420,000 | $469,200 |
| 2016 | $8,123 | $819,700 | $420,000 | $399,700 |
| 2015 | $8,114 | $814,700 | $415,000 | $399,700 |
| 2014 | $8,078 | $811,000 | $395,000 | $416,000 |
Agents Affiliated with this Home
-
Barbara Simon & Robin Cale

Seller's Agent in 2021
Barbara Simon & Robin Cale
McEnearney Associates
(703) 598-4662
1 in this area
73 Total Sales
-
Christopher Audino

Buyer's Agent in 2021
Christopher Audino
Keller Williams Realty
(703) 343-3705
1 in this area
82 Total Sales
-
Wetherly Barker Hemeon

Seller's Agent in 2018
Wetherly Barker Hemeon
TTR Sotheby's International Realty
(703) 965-9613
51 Total Sales
-
Karen Barker

Seller Co-Listing Agent in 2018
Karen Barker
TTR Sotheby's International Realty
(703) 928-8384
63 Total Sales
Map
Source: Bright MLS
MLS Number: VAAR174242
APN: 20-024-272
- 320 N George Mason Dr
- 4340 N Henderson Rd
- 4225 N Henderson Rd Unit 1
- 4810 3rd St N
- 4305 2nd Rd N Unit 43052
- 4600 2nd St N
- 4501 Arlington Blvd Unit 603
- 4501 Arlington Blvd Unit 425
- 4516 4th Rd N
- 4141 N Henderson Rd Unit 809
- 4141 N Henderson Rd Unit 726
- 4141 N Henderson Rd Unit 127
- 4141 N Henderson Rd Unit 412
- 4141 N Henderson Rd Unit 511
- 4141 N Henderson Rd Unit 314
- 4141 N Henderson Rd Unit 1012
- 4631 2nd St N
- 230 N Thomas St Unit 2303
- 4607 4th Rd N
- 45 N Trenton St
- 4349 4th St N
- 4347 4th St N
- 401 N Upton Ct
- 4341 4th St N
- 403 N Upton Ct
- 400 N George Mason Dr
- 402 N George Mason Dr
- 405 N Upton Ct
- 4348 4th St N
- 407 N Upton Ct
- 4346 4th St N
- 4344 4th St N
- 4342 4th St N
- 409 N Upton Ct
- 4340 4th St N
- 404 N George Mason Dr
- 406 N George Mason Dr
- 410 N George Mason Dr
- 411 N Upton Ct
- 322 N George Mason Dr





