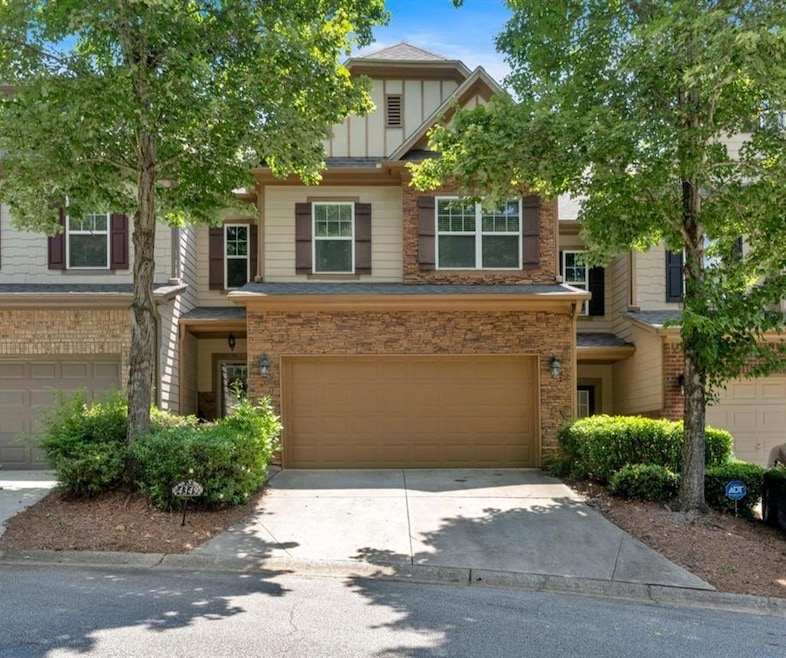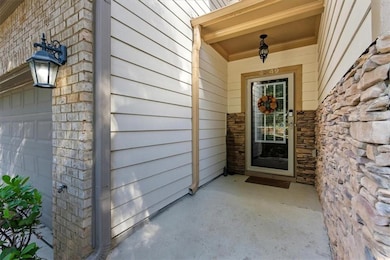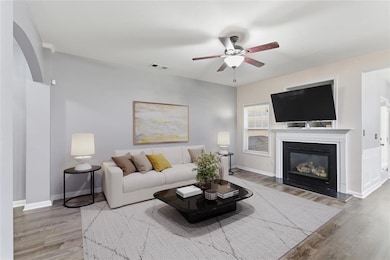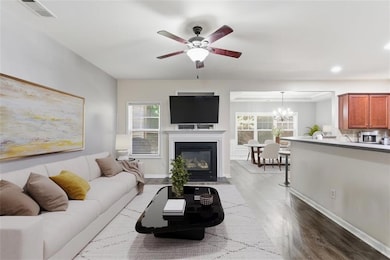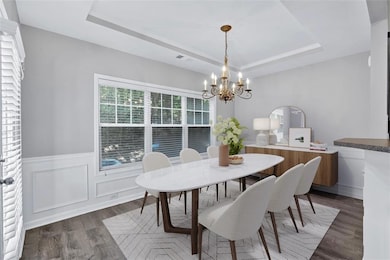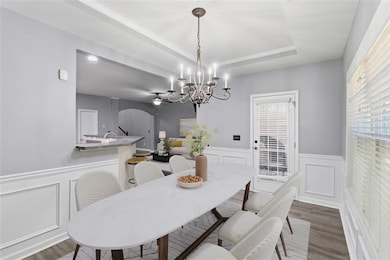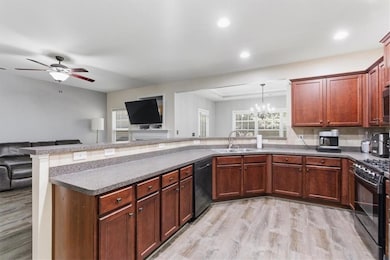4349 Kousa Rd Unit 4 Austell, GA 30106
Estimated payment $2,134/month
Highlights
- Popular Property
- Sitting Area In Primary Bedroom
- Bonus Room
- Clarkdale Elementary School Rated A-
- Property is near public transit
- Community Pool
About This Home
FHA APPROVED! *** THIS PROPERTY QUALIFIES FOR $10,000 in DOWN PAYMENT &/OR CLOSING COST ASSISTANCE....ASK AGENT FOR DETAILS!
A Fantastic opportunity to own this beautiful and meticulously maintained 3 bedroom/2.5 bath townhome in the highly sought-after MILL PARK condominium community in the heart of Austell & minutes from the Silver Comet Trail, Frog Rock Brewing Co. Cobb Hospital, Shopping Dining and more! Step inside to a grand two-story foyer filled with natural light and recently installed LVP flooring. The open floor plan features elegant curved archways, a spacious fireside family room, and a dedicated dining area with tray ceilings—perfect for entertaining. The large kitchen is a stunner offering an abundance of counter space, tile backsplash, and views into the dining room, sunroom or flex space that opens to a tranquil private patio. The upper level boasts a luxurious primary suite with a vaulted, tray ceiling and a large sitting area that is perfect for a home gym, office, or relaxation space is drenched in natural sunlight. The primary bedroom has an en suite with double vanities, tile floors, a relaxing soaking tub, a separate glass-enclosed shower, and a large walk-in closet. The upper level is also complete with the second full bath, two more spacious secondary bedrooms, and a separate laundry room. Located on a cul-de-sac lot with a level two-car garage, your next home is just minutes from the Silver Comet Trail, schools, shopping, dining, and easy interstate access. Community amenities include a sparkling swimming pool. Don't miss this opportunity to have Mill Park's most desired floorplan!
Townhouse Details
Home Type
- Townhome
Est. Annual Taxes
- $3,038
Year Built
- Built in 2006
Lot Details
- 2,178 Sq Ft Lot
- Two or More Common Walls
- Cul-De-Sac
- Landscaped
HOA Fees
- $330 Monthly HOA Fees
Parking
- 2 Car Attached Garage
- Parking Accessed On Kitchen Level
- Front Facing Garage
- Garage Door Opener
- Driveway
- On-Street Parking
Home Design
- Slab Foundation
- Composition Roof
- Cement Siding
Interior Spaces
- 1,988 Sq Ft Home
- 2-Story Property
- Ceiling height of 9 feet on the main level
- Ceiling Fan
- Window Treatments
- Entrance Foyer
- Family Room with Fireplace
- Formal Dining Room
- Home Office
- Bonus Room
Kitchen
- Open to Family Room
- Eat-In Kitchen
- Breakfast Bar
- Gas Range
- Microwave
- Dishwasher
- Wood Stained Kitchen Cabinets
Flooring
- Carpet
- Tile
- Luxury Vinyl Tile
Bedrooms and Bathrooms
- 3 Bedrooms
- Sitting Area In Primary Bedroom
- Oversized primary bedroom
- Walk-In Closet
- Dual Vanity Sinks in Primary Bathroom
- Separate Shower in Primary Bathroom
- Soaking Tub
Laundry
- Laundry Room
- Laundry on upper level
Home Security
Outdoor Features
- Covered Patio or Porch
Location
- Property is near public transit
- Property is near schools
- Property is near shops
Schools
- Sanders Elementary School
- Garrett Middle School
- South Cobb High School
Utilities
- Central Air
- Heating Available
- Phone Available
- Cable TV Available
Listing and Financial Details
- Tax Lot 14
- Assessor Parcel Number 19099300430
Community Details
Overview
- 85 Units
- Tolley Association, Phone Number (770) 517-1761
- Mill Park Subdivision
- FHA/VA Approved Complex
- Rental Restrictions
Recreation
- Tennis Courts
- Community Pool
Security
- Fire and Smoke Detector
Map
Home Values in the Area
Average Home Value in this Area
Tax History
| Year | Tax Paid | Tax Assessment Tax Assessment Total Assessment is a certain percentage of the fair market value that is determined by local assessors to be the total taxable value of land and additions on the property. | Land | Improvement |
|---|---|---|---|---|
| 2025 | $3,035 | $127,820 | $28,000 | $99,820 |
| 2024 | $3,038 | $127,820 | $28,000 | $99,820 |
| 2023 | $2,167 | $112,664 | $20,000 | $92,664 |
| 2022 | $2,046 | $81,408 | $20,000 | $61,408 |
| 2021 | $2,046 | $81,408 | $20,000 | $61,408 |
| 2020 | $2,010 | $79,784 | $18,000 | $61,784 |
| 2019 | $1,860 | $72,948 | $16,000 | $56,948 |
| 2018 | $1,654 | $63,500 | $10,800 | $52,700 |
| 2017 | $1,464 | $59,860 | $10,800 | $49,060 |
| 2016 | $1,309 | $54,436 | $10,800 | $43,636 |
| 2015 | $963 | $41,524 | $8,800 | $32,724 |
| 2014 | $764 | $34,552 | $0 | $0 |
Property History
| Date | Event | Price | List to Sale | Price per Sq Ft |
|---|---|---|---|---|
| 11/10/2025 11/10/25 | Price Changed | $295,000 | -1.7% | $148 / Sq Ft |
| 10/16/2025 10/16/25 | For Sale | $300,000 | -- | $151 / Sq Ft |
Purchase History
| Date | Type | Sale Price | Title Company |
|---|---|---|---|
| Interfamily Deed Transfer | -- | First American Mortgage Sln | |
| Limited Warranty Deed | $197,000 | -- | |
| Warranty Deed | $159,000 | -- | |
| Deed | $187,500 | -- |
Mortgage History
| Date | Status | Loan Amount | Loan Type |
|---|---|---|---|
| Open | $162,600 | New Conventional | |
| Closed | $157,600 | New Conventional | |
| Previous Owner | $154,230 | New Conventional | |
| Previous Owner | $149,950 | New Conventional |
Source: First Multiple Listing Service (FMLS)
MLS Number: 7666658
APN: 19-0993-0-043-0
- 1847 Elmwood Dr
- 2085 Lenoa Ln
- 4236 Austell Rd
- 2061 Chesley Dr
- 1584 Silver Ridge Dr
- 2105 Mesa Valley Way
- 1577 Silver Ridge Dr SW
- 1650 Anderson Mill Rd
- 1899 Mulkey Rd
- 2424 Anderson Mill Rd
- 1360 Silvergate Dr
- 1820 Mulkey Rd
- 4149 Allegiance Ave
- 2433 Anderson Mill Rd
- 4910 Springdale Rd
- 2549 Dogwood Hills Ct Unit BASEMENT
- 2222 E -West Connector
- 3753 Austell Rd SW Unit C1
- 3753 Austell Rd SW Unit B2
- 3753 Austell Rd SW Unit A1
