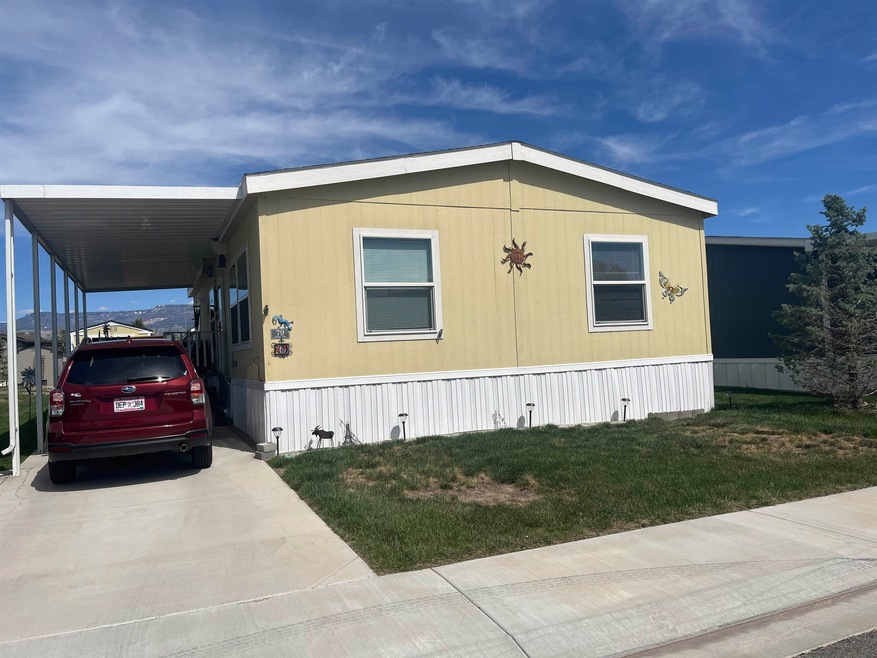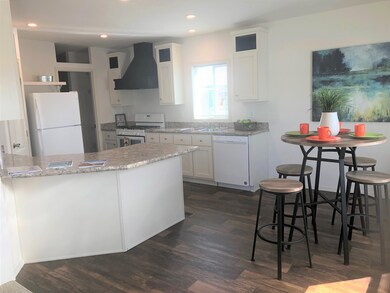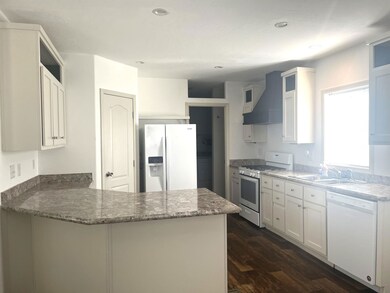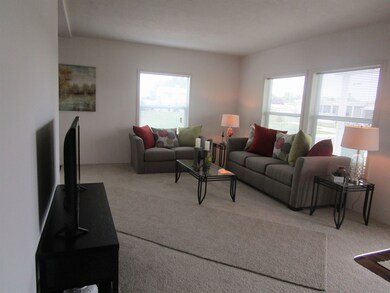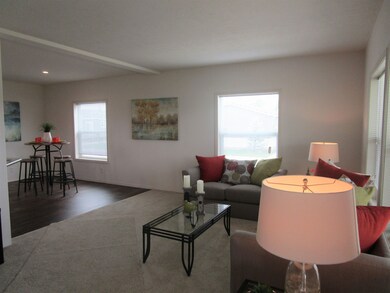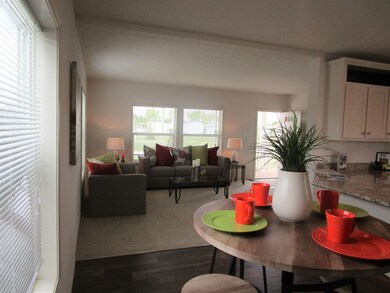
435 32 Rd Unit 79 Clifton, CO 81520
Clifton NeighborhoodHighlights
- Clubhouse
- Ranch Style House
- Laundry in Mud Room
- Vaulted Ceiling
- Covered patio or porch
- Eat-In Kitchen
About This Home
As of February 2025Step into this delightful manufactured home, nestled in an idyllic park setting that embraces both community & comfort. This pet-friendly community is a haven for outdoor enthusiasts, featuring meandering trails & dog park, perfect for getting outdoors with your furry friends. The home itself exudes a sunny disposition, with its cheerful yellow exterior inviting you inside. Once you enter, you're greeted by a spacious, light-filled living area. The modern kitchen is a homemaker’s dream, boasting a generous walk-in pantry perfect for your culinary collections and gadgets. Imagine starting your mornings with a warm cup of coffee in a kitchen that catches the golden rays of dawn, or winding down in a cozy nook that feels like a personal retreat. This beautiful home isn't just a place to live—it's a lifestyle choice for those who appreciate the fine balance of convenience, and a touch of low maintenance living.
Last Agent to Sell the Property
EXP REALTY, LLC License #FA100000779 Listed on: 05/16/2024

Property Details
Home Type
- Modular Prefabricated Home
Est. Annual Taxes
- $639
Year Built
- Built in 2018
Lot Details
- 436 Sq Ft Lot
- Landscaped
- Sprinkler System
HOA Fees
- $698 Monthly HOA Fees
Home Design
- Ranch Style House
- Pillar, Post or Pier Foundation
- Slab Foundation
- Asphalt Roof
- Wood Siding
- Modular or Manufactured Materials
- Skirt
Interior Spaces
- 1,296 Sq Ft Home
- Vaulted Ceiling
- ENERGY STAR Qualified Windows
- Window Treatments
- Living Room
- Dining Room
Kitchen
- Eat-In Kitchen
- Gas Oven or Range
- Microwave
- Dishwasher
Flooring
- Carpet
- Laminate
Bedrooms and Bathrooms
- 3 Bedrooms
- Walk-In Closet
- 2 Bathrooms
- Walk-in Shower
Laundry
- Laundry in Mud Room
- Laundry on main level
Parking
- 1 Car Garage
- Carport
Outdoor Features
- Covered patio or porch
- Shed
Schools
- Chatfield Elementary School
- Grand Mesa Middle School
- Central High School
Utilities
- Refrigerated Cooling System
- Forced Air Heating System
- Irrigation Water Rights
- Septic Design Installed
Additional Features
- ENERGY STAR/Reflective Roof
- Modular Prefabricated Home
Listing and Financial Details
- Assessor Parcel Number 7008-039-18-001
Community Details
Overview
- Visit Association Website
- Midlands Vil Subdivision
Amenities
- Clubhouse
Recreation
- Park
Pet Policy
- Pets allowed on a case-by-case basis
Similar Homes in the area
Home Values in the Area
Average Home Value in this Area
Property History
| Date | Event | Price | Change | Sq Ft Price |
|---|---|---|---|---|
| 02/28/2025 02/28/25 | Sold | $138,500 | -7.0% | $107 / Sq Ft |
| 01/17/2025 01/17/25 | Pending | -- | -- | -- |
| 12/06/2024 12/06/24 | For Sale | $149,000 | +7.6% | $115 / Sq Ft |
| 11/17/2024 11/17/24 | Off Market | $138,500 | -- | -- |
| 10/29/2024 10/29/24 | Price Changed | $149,000 | -3.9% | $115 / Sq Ft |
| 05/16/2024 05/16/24 | For Sale | $155,000 | -- | $120 / Sq Ft |
Tax History Compared to Growth
Agents Affiliated with this Home
-
Tammy Tway

Seller's Agent in 2025
Tammy Tway
EXP REALTY, LLC
(970) 216-2232
40 in this area
99 Total Sales
-
MCKAYLA JUDIS
M
Buyer's Agent in 2025
MCKAYLA JUDIS
RE/MAX
(720) 534-1961
5 in this area
19 Total Sales
Map
Source: Grand Junction Area REALTOR® Association
MLS Number: 20242138
- 435 32 Rd Unit 132
- 435 32 Rd Unit 232
- 435 32 Rd Unit 75
- 435 32 Rd Unit 451
- 435 32 Rd Unit 98
- 435 32 Rd Unit 705
- 435 32 Rd Unit 828
- 435 32 Rd Unit 260
- 435 32 Rd Unit 62
- 435 32 Rd Unit 231
- 435 32 Rd Unit 450
- 416 32 Rd
- 3193 N Torreys Peak
- 3186 S Torreys Peak
- 435 32 Rd Unit 809
- 414 Wood Duck Dr
- 3223 Rood Ave
- 424 32 Rd Unit 186
- 424 32 Rd Unit 444
- 424 32 Rd Unit 255
