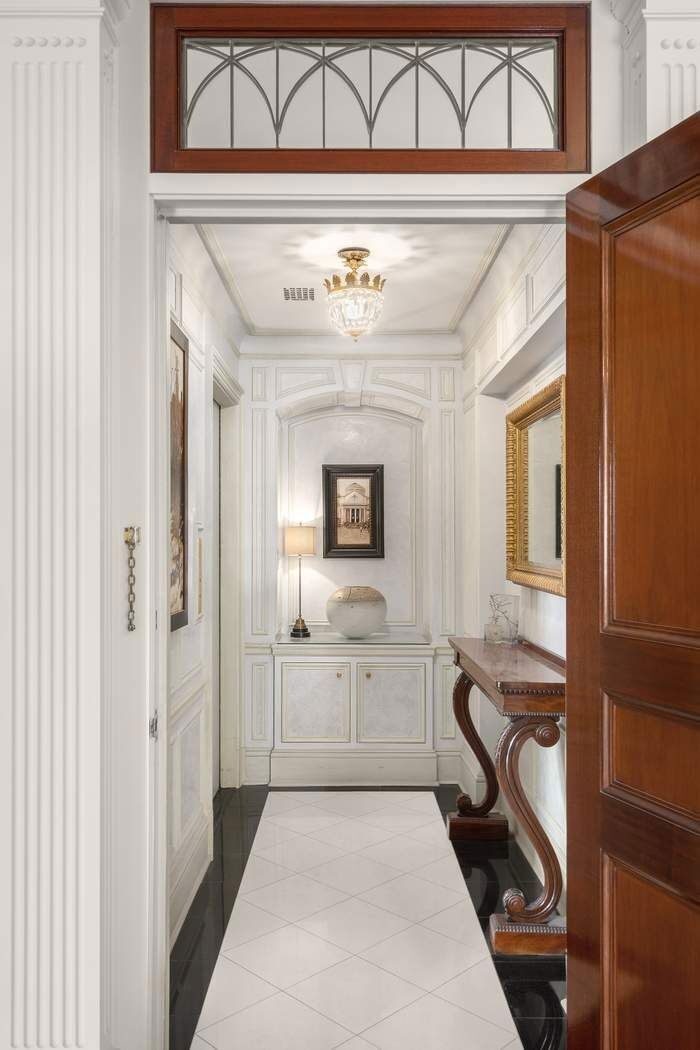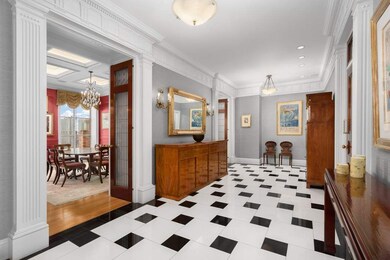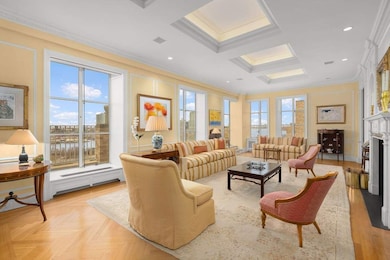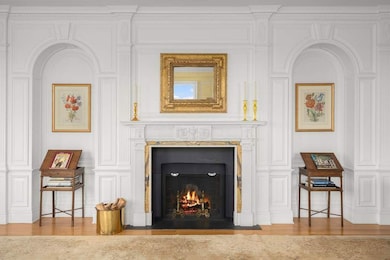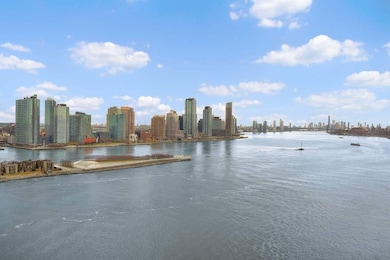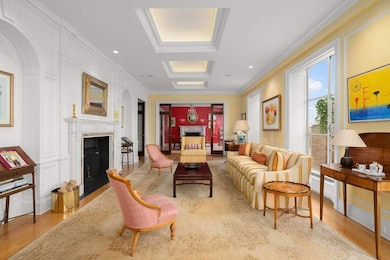
River House 435 E 52nd St Unit 14G New York, NY 10022
Turtle Bay NeighborhoodEstimated payment $76,778/month
Highlights
- City View
- Terrace
- Building Terrace
- P.S. 59 Beekman Hill International Rated A
- Balcony
- 5-minute walk to Peter Detmold Park Dog Run
About This Home
Enter an oasis of tranquility as you pass through stately wrought iron gates into the landscaped cobblestone courtyard of prestigious River House, the iconic 1931 Bottomley, Wagner & White Art Deco masterpiece set directly on the East River. Silvered Art Deco doors lead to the lobby that is a living museum of period finishes. Apartment 14G is reached by a paneled elevator that delivers you to a stylish private landing which opens onto an oversized entry gallery with direct views through the living and dining rooms to the East River. Leaded glass door detail, handsome lighting and black and white marble floors set the tone for this beautifully designed triple-mint 4,800 sqft apartment that reflects a modern take on the traditional aesthetic and benefits from nearly 400 square feet of outdoor space. The gallery offers access to living room, dining room, garden room, powder room, bar and the bedroom hallway.The warmly glowing living room has stunning views of the Williamsburg, Brooklyn and Queensboro Bridges as well as access to a terrace that runs for 150 feet around the apartment.The iconic Pepsi-Cola sign and the lights on the bridges are arresting jewel-like illuminations in the nighttime skyline. The large living room has several seating areas arrayed around a beautiful marble wood-burning fireplace set into a wall of museum quality boisserie.The adjacent large formal dining room can be closed off from the living room and the gallery with substantial lead-mullioned pocket doors. It has East River views and another beautiful wood-burning fireplace.The pantry, kitchen, breakfast room and garden room run enfilade from west to east with lovely city views and a line of sight through to the cozy breakfast terrace beyond the garden room overlooking the East River. This area is ideally suited to a modern lifestyle providing adjacent spaces in which to cook, dine and relax. It has been flexibly designed with pocket doors that permit the garden room with its beautiful hand-painted murals to be separated from the breakfast room and kitchen and used as part of the apartment’s extensive entertaining space.Just off the entrance gallery to the west are a small, handsome bar and a large powder room.The bedroom hallway extends to the west off the entrance gallery and offers access to the primary bedroom suite through a beautifully-designed entry foyer. The flexible layout of the apartment provides access from both the living room and the primary suite to a warm mahogany paneled library with south-facing river views. The extensive primary suite includes abundant closets and two beautifully appointed bathrooms. The private living space of the apartment also includes three further bedrooms with en suite bathrooms as well as a large den/home office and a laundry room.River House offers a large storage room for each apartment. There are extremely helpful doormen, a team of handymen and first-rate building management. There is mail delivery to the apartment, cold storage, a nearby garage and a variety of other amenities. The beautifully planted motor courtyard offers comfortable drop-off and pick-up. The gardens behind the lobby’s concierge desk are available for shareholder use as are the planted gardens one level below the lobby level. The newly completed nearby East Side Esplanade permits leafy, accessible walking and bicycle paths up and down the East River.The River Club is located on the ground level of River House with a separate entrance off 52nd St. Shareholders are warmly invited to apply for membership. Internal access exists between the Club and River House.Pieds-a-terre,50% financing and pets are permitted. 3% flip tax. ASSESSMENT $152,662.50 3 PAYMENTS REMAINING IN EQUAL INSTALLMENTS NOVEMBER 2025, MAY 2026, NOVEMBER 2026.This apartment has 690 shares
Property Details
Home Type
- Co-Op
Year Built
- Built in 1931
Lot Details
- 1.24 Acre Lot
- West Facing Home
HOA Fees
- $20,120 Monthly HOA Fees
Interior Spaces
- Wood Burning Fireplace
- Dishwasher
Bedrooms and Bathrooms
- 4 Bedrooms
Laundry
- Laundry Room
- Dryer
- Washer
Outdoor Features
- Balcony
- Terrace
Listing and Financial Details
- Legal Lot and Block 0022 / 01364
Community Details
Overview
- 80 Units
- River House Condos
- Beekman Subdivision
- 26-Story Property
Amenities
- Building Terrace
- Laundry Facilities
Map
About River House
Home Values in the Area
Average Home Value in this Area
Property History
| Date | Event | Price | Change | Sq Ft Price |
|---|---|---|---|---|
| 02/28/2024 02/28/24 | For Sale | $8,750,000 | -- | -- |
Similar Homes in New York, NY
Source: Real Estate Board of New York (REBNY)
MLS Number: RLS10939241
APN: 01364-002214G
- 435 E 52nd St Unit 6C
- 435 E 52nd St Unit 15A
- 435 E 52nd St Unit 13A
- 435 E 52nd St Unit 3A
- 435 E 52nd St Unit 4A
- 435 E 52nd St Unit 16C2
- 435 E 52nd St Unit 2/3F
- 444 E 52nd St Unit PHN
- 444 E 52nd St Unit PH N Terrace
- 450 E 52nd St Unit 12THFLOOR
- 434 E 52nd St Unit 1BH
- 434 E 52nd St Unit 2D
- 434 E 52nd St Unit 6AB
- 434 E 52nd St Unit 6D
- 434 E 52nd St Unit 10F
- 434 E 52nd St Unit 10E
- 434 E 52nd St Unit 9A
- 60 Sutton Place S Unit 3EN
- 60 Sutton Place S Unit 11CS
- 60 Sutton Place S Unit 2FS
- 434 E 52nd St Unit 1E
- 420 E 54th St Unit 2703
- 420 E 54th St Unit ID1026588P
- 420 E 54th St Unit ID1016191P
- 420 E 54th St Unit ID1016192P
- 420 E 54th St Unit FL15-ID1150
- 420 E 54th St Unit FL14-ID1149
- 420 E 55th St Unit 9J
- 20 Beekman Place Unit 7FG
- 20 Beekman Place Unit PHC
- 20 Beekman Place Unit 1G
- 405 E 54th St Unit 1-A
- 405 E 54th St Unit 1-Q
- 412 E 55th St Unit 8B
- 963 1st Ave
- 400 E 51st St
- 959 1st Ave Unit 6P
- 959 1st Ave Unit 23H
- 349 E 52nd St Unit 2r
- 349 E 52nd St Unit 2F
