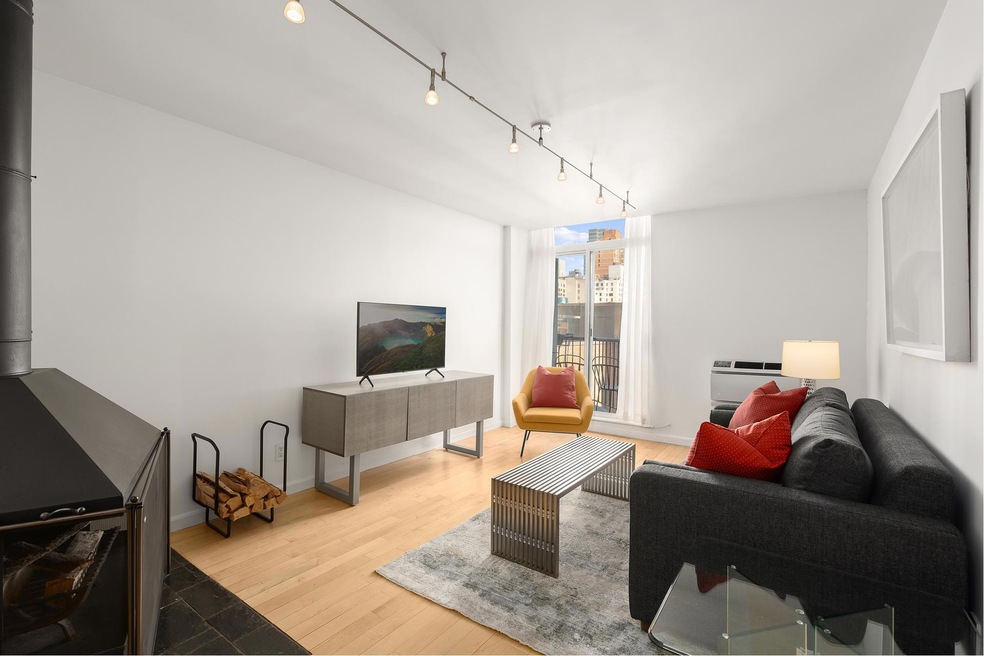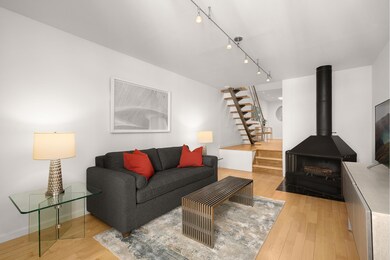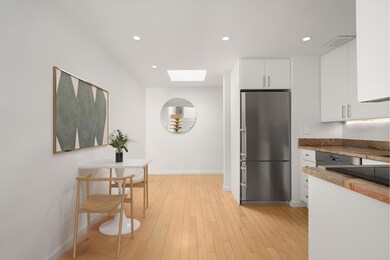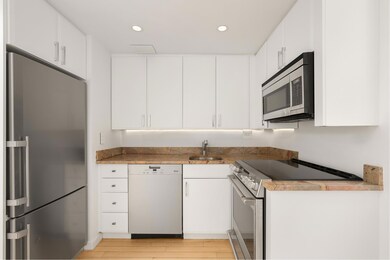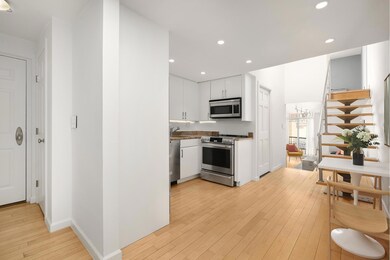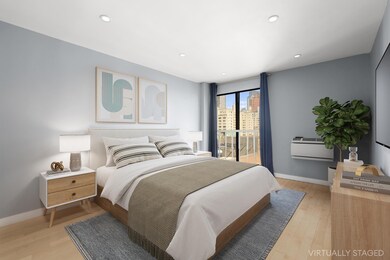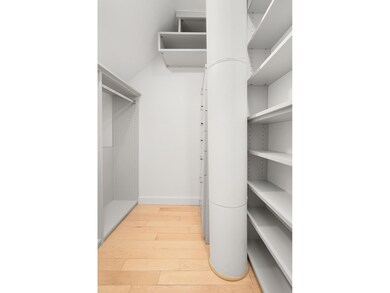435 E 86th St, Unit 6-G New York, NY 10028
Yorkville NeighborhoodHighlights
- River View
- 1 Fireplace
- High-Rise Condominium
- P.S. 151 Yorkville Community School Rated A
About This Home
Welcome to this bright and stylish triplex penthouse - a one-bedroom, one-bathroom gem with everything you need. It features a real wood-burning fireplace, high ceilings, skylights, and a Juliet balcony with open views of historic townhomes and the RFK Bridge.
The main level has beautiful White Oak floors and recessed lighting. A walk-in closet leads to the open kitchen and dining area. The kitchen is fitted with top-of-the-line appliances - a Miele dishwasher, new GE Caf oven, Sharp microwave/convection oven, and Liebherr fridge - all paired with sleek marble countertops.
The renovated bathroom has Grohe fixtures, a walk-in shower, and Basaltina Basalt tiles for a clean, modern feel.
Step down into the cozy living room, where the wood-burning fireplace and natural light from the skylight create a relaxed vibe. The Juliet balcony, big enough for a table and two chairs, is perfect for morning coffee.
A sleek wood-and-metal staircase leads to the bedroom, which easily fits a king-size bed and dresser. The walk-in closet, custom-designed by The Closet Factory, keeps everything organized.
Modern upgrades include designer Adorne switches, two remote-controlled Friedrich air conditioners, and Nest smoke and CO2 detectors for peace of mind.
This boutique building amenities include a gym and laundry room. Steps from Carl Schurz Park, Whole Foods, and great restaurants, with easy access to the Q, 4, 5, and 6 trains and the 86th Street crosstown bus.
This penthouse checks all the boxes - space, style, and location. Don't miss it!
Utilities are not included in rent.
Open House Schedule
-
Wednesday, May 28, 20255:00 to 6:00 pm5/28/2025 5:00:00 PM +00:005/28/2025 6:00:00 PM +00:00Add to Calendar
Property Details
Home Type
- Co-Op
Year Built
- Built in 1968
Property Views
- River
- City
Bedrooms and Bathrooms
- 1 Bedroom
- 1 Full Bathroom
Additional Features
- 1 Fireplace
- No Cooling
Community Details
- 60 Units
- High-Rise Condominium
- Yorkville Subdivision
- 6-Story Property
Listing and Financial Details
- Property Available on 6/1/25
- Legal Lot and Block 0014 / 01566
Map
About This Building
Source: Real Estate Board of New York (REBNY)
MLS Number: RLS20025548
- 435 E 86th St Unit 2 C
- 435 E 86th St Unit 5G
- 445 E 86th St Unit 6E
- 445 E 86th St Unit 5G
- 445 E 86th St Unit 8F
- 445 E 86th St Unit 15H
- 445 E 86th St Unit 5-AJ
- 455 E 86th St Unit 37C
- 444 E 86th St Unit 27E
- 444 E 86th St Unit 21J
- 444 E 86th St Unit 20B
- 444 E 86th St Unit 14 G
- 444 E 86th St Unit 27B
- 444 E 86th St Unit 12G
- 444 E 86th St Unit 7 J
- 444 E 86th St Unit 5 D
- 444 E 86th St Unit 27 J
- 444 E 86th St Unit 20 H
- 444 E 86th St Unit 29 B
- 444 E 86th St Unit 24 G
