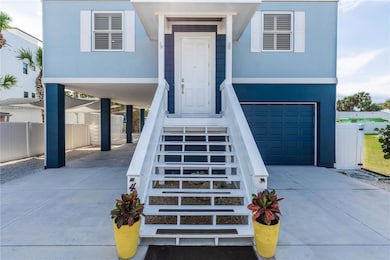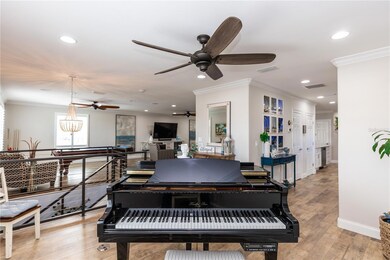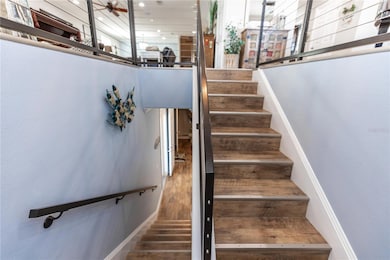435 Jessamine Ave New Smyrna Beach, FL 32169
Central Beach NeighborhoodEstimated payment $10,259/month
Highlights
- Partial Gulf or Ocean Views
- Open Floorplan
- Recycled or Composite Flooring
- Coronado Beach Elementary School Rated 9+
- Deck
- 2-minute walk to Flagler Avenue Beachfront Park
About This Home
Welcome home to 435 Jessamine Ave where location meets luxury. Priced BELOW Appraisal Value! Now is the perfect time to make your move on this exceptional luxury residence in sought after New Smyrna Beach and experience elevated beachside living like never before! Recently reintroduced to the market with enhanced appeal, this 5 bedroom, 7 bath coastal masterpiece offers refined finishes, generous living spaces and stunning ocean views- all just steps away from the sand and historic Flagler Ave. Whether you're seeking your ideal winter escape, high performing rental opportunity or a serene primary residence, this home presents unmatched value in today's market. This grand home spans just under 4,000 sq ft with a large Great Room and dining area on the main floor and a stunning, remodeled chefs kosher kitchen, featuring new quartz countertops, a gorgeous tile backsplash, wood cabinets, a large island, 2 gas stoves, 2 microwaves, 2 sinks, 2 dishwashers and 2 large walk in pantries- making it perfect for entertaining friends, hosting family gatherings or throwing lavish holiday parties. Professionally designed, this home features designer touches and upgrades at every turn, including a decorative molding feature wall, new large ceiling fans and lighting fixtures, and wood plantation shutters on all of the windows. Upstairs on the 3rd floor, you'll find 2 large primary en-suite bedrooms, two more bedrooms which can be used as guest bedrooms or an office, a family room- great for relaxing or watching tv, a coffee/ wine wet bar, and a large balcony that over looks the adorable downtown and the ocean in the distance. Enjoy a glass of wine in the evening, or a cup of coffee in the morning watching the sunrise. The bottom floor private entry suite includes a living area, one bedroom, 1 1/2 baths, and a kitchenette- making it perfect for an in-law or private nanny suite, a rental opportunity, an office or even a home gym. The possibilities are endless! Outside enjoy a beautifully landscaped backyard with multiple patios- perfect for grilling after a day at the beach, or just lounging with a good book. There is also an outdoor shower- great for rinsing off the sand and salt water. Other features and upgrades include new interior and exterior paint, new exterior shutters, a new designer refrigerator, extended cement driveway and large covered carport with a garage, an elevator for easy access to each floor and a roof hatch for access to the roof. 435 Jessamine Ave is more than just a gorgeous home at a fabulous location- it's a lifestyle and it's waiting for you to call it home.
Listing Agent
LIVELY REAL ESTATE Brokerage Phone: 386-562-6038 License #3547262 Listed on: 02/26/2025
Home Details
Home Type
- Single Family
Est. Annual Taxes
- $13,440
Year Built
- Built in 2017
Lot Details
- 5,000 Sq Ft Lot
- South Facing Home
- Vinyl Fence
- Landscaped
- Irrigation Equipment
- Property is zoned R3A
Parking
- 1 Car Attached Garage
- 3 Carport Spaces
- Garage Door Opener
- Driveway
- Open Parking
- Golf Cart Parking
Home Design
- Elevated Home
- Block Foundation
- Frame Construction
- Shingle Roof
- Metal Roof
- Stucco
Interior Spaces
- 3,979 Sq Ft Home
- 3-Story Property
- Elevator
- Open Floorplan
- Wet Bar
- Bar Fridge
- Crown Molding
- Ceiling Fan
- Insulated Windows
- Shades
- Plantation Shutters
- Sliding Doors
- Great Room
- Family Room Off Kitchen
- Combination Dining and Living Room
- Den
- Bonus Room
- Storage Room
- Partial Bay or Harbor Views
- Storm Windows
Kitchen
- Eat-In Kitchen
- Breakfast Bar
- Walk-In Pantry
- Convection Oven
- Cooktop with Range Hood
- Recirculated Exhaust Fan
- Microwave
- Freezer
- Ice Maker
- Dishwasher
- Wine Refrigerator
- Granite Countertops
- Solid Wood Cabinet
- Disposal
Flooring
- Carpet
- Recycled or Composite Flooring
- Ceramic Tile
- Luxury Vinyl Tile
Bedrooms and Bathrooms
- 5 Bedrooms
- Primary Bedroom Upstairs
- Studio bedroom
- En-Suite Bathroom
- Walk-In Closet
- In-Law or Guest Suite
- Single Vanity
- Private Water Closet
- Shower Only
Laundry
- Laundry in Garage
- Dryer
- Washer
Outdoor Features
- Outdoor Shower
- Balcony
- Deck
- Covered Patio or Porch
- Exterior Lighting
- Shed
- Private Mailbox
Utilities
- Central Air
- Heating System Uses Natural Gas
- Vented Exhaust Fan
- Thermostat
- Natural Gas Connected
- Gas Water Heater
- Cable TV Available
Community Details
- No Home Owners Association
- Cooper Subdivision
- The community has rules related to allowable golf cart usage in the community
Listing and Financial Details
- Visit Down Payment Resource Website
- Legal Lot and Block 23 / 6
- Assessor Parcel Number 7409-06-06-0230
Map
Home Values in the Area
Average Home Value in this Area
Tax History
| Year | Tax Paid | Tax Assessment Tax Assessment Total Assessment is a certain percentage of the fair market value that is determined by local assessors to be the total taxable value of land and additions on the property. | Land | Improvement |
|---|---|---|---|---|
| 2025 | $13,490 | $860,519 | -- | -- |
| 2024 | $13,231 | $836,268 | -- | -- |
| 2023 | $13,231 | $811,911 | $0 | $0 |
| 2022 | $12,683 | $788,263 | $0 | $0 |
| 2021 | $10,412 | $581,307 | $213,525 | $367,782 |
| 2020 | $11,005 | $644,290 | $172,125 | $472,165 |
| 2019 | $10,715 | $638,995 | $172,125 | $466,870 |
| 2018 | $9,400 | $493,382 | $155,025 | $338,357 |
| 2017 | $2,776 | $142,425 | $142,425 | $0 |
| 2016 | $2,218 | $135,000 | $0 | $0 |
| 2015 | $2,026 | $112,275 | $0 | $0 |
| 2014 | $1,790 | $91,125 | $0 | $0 |
Property History
| Date | Event | Price | List to Sale | Price per Sq Ft | Prior Sale |
|---|---|---|---|---|---|
| 09/29/2025 09/29/25 | Price Changed | $1,739,000 | -0.6% | $437 / Sq Ft | |
| 06/02/2025 06/02/25 | Price Changed | $1,749,000 | -1.7% | $440 / Sq Ft | |
| 04/21/2025 04/21/25 | Price Changed | $1,780,000 | -8.7% | $447 / Sq Ft | |
| 02/26/2025 02/26/25 | For Sale | $1,950,000 | +144.1% | $490 / Sq Ft | |
| 01/15/2021 01/15/21 | Sold | $799,000 | 0.0% | $201 / Sq Ft | View Prior Sale |
| 12/07/2020 12/07/20 | Pending | -- | -- | -- | |
| 10/30/2020 10/30/20 | For Sale | $799,000 | -- | $201 / Sq Ft |
Purchase History
| Date | Type | Sale Price | Title Company |
|---|---|---|---|
| Warranty Deed | $799,000 | Fidelity Natl Ttl Of Fl Inc | |
| Warranty Deed | $167,000 | Fidelity Natl Title Fl Inc | |
| Warranty Deed | $260,000 | Fidelity Natl Title Ins Co |
Mortgage History
| Date | Status | Loan Amount | Loan Type |
|---|---|---|---|
| Open | $299,000 | New Conventional | |
| Previous Owner | $234,000 | Fannie Mae Freddie Mac |
Source: Stellar MLS
MLS Number: O6279687
APN: 7409-06-06-0230
- 427 Columbus Ave
- 0 Buenos Aires St
- 418 Columbus Ave
- 201 S Cooper St
- 712 Oakwood Ave
- 111 N Atlantic Ave Unit A219
- 202 S Cooper St
- 401 S Cooper St
- 322 Cedar Ave
- 319 Columbus Ave
- 425 S Atlantic Ave Unit 301
- 425 S Atlantic Ave Unit 302
- 425 S Atlantic Ave Unit 304
- 425 S Atlantic Ave Unit 204
- 421 S Atlantic Ave Unit 409
- 421 S Atlantic Ave Unit 507
- 421 S Atlantic Ave Unit 509
- 425 Columbus Ave
- 423 S Atlantic Ave Unit 301
- 423 S Atlantic Ave Unit 101
- 422 Columbus Ave Unit 1
- 712 Oakwood Ave
- 421 S Atlantic Ave Unit 806
- 407 Esther St
- 411 S Pine St
- 401 Oakwood Ave Unit A
- 813 Hope Ave Unit 811
- 711 S Atlantic Ave Unit 701
- 701 N Atlantic Ave Unit 401
- 203 Canova Dr
- 910 Maple St Unit A
- 811 N Atlantic Ave
- 813 N Atlantic Ave
- 512 S Peninsula Ave
- 1011 Hill St
- 919 N Atlantic Ave
- 207 Kirkland Rd
- 520 S Peninsula Ave Unit 2C6
- 801 E 2nd Ave
- 350 E 2nd Ave







