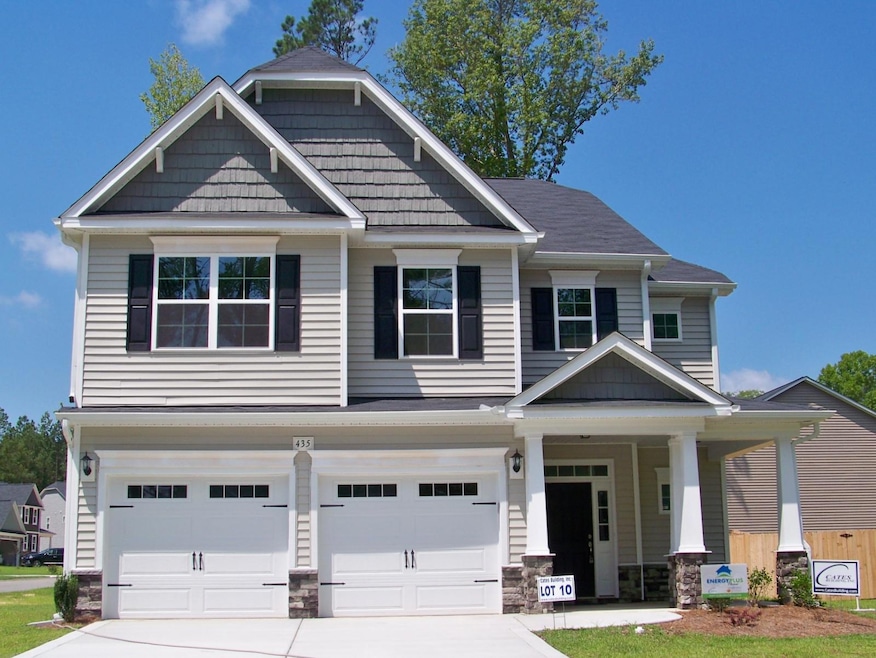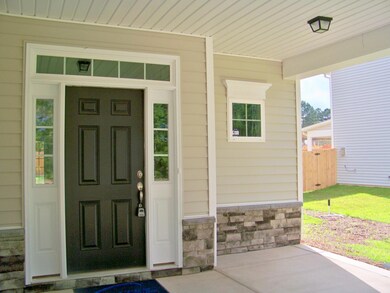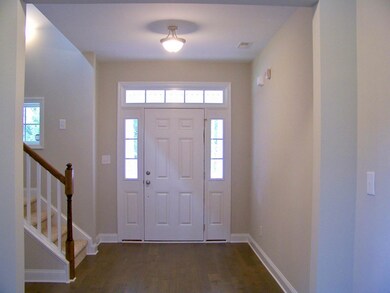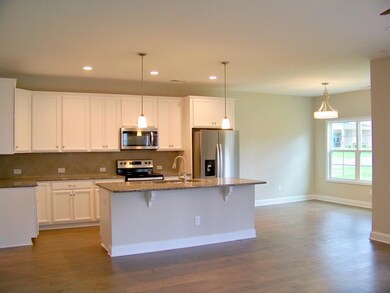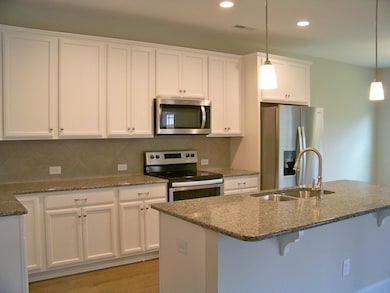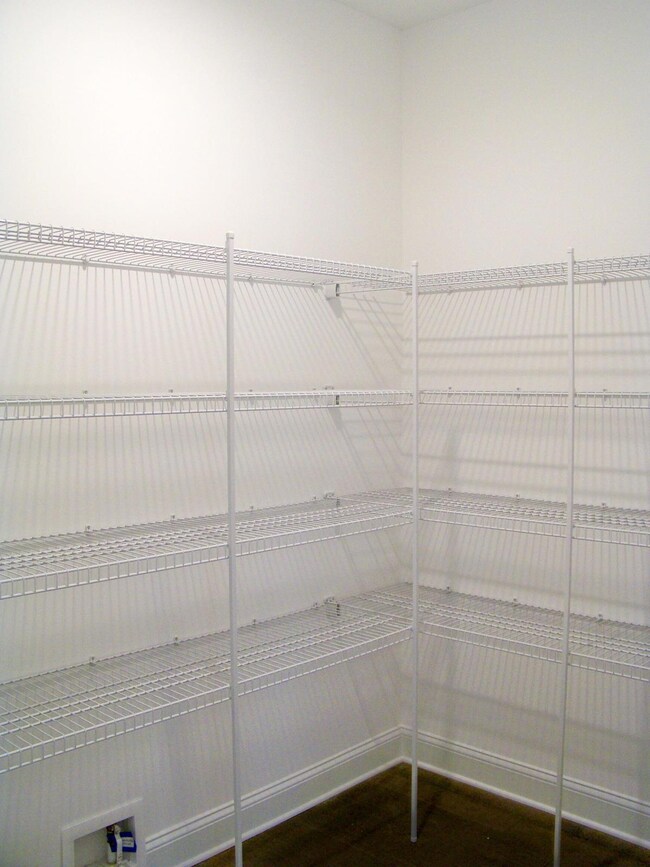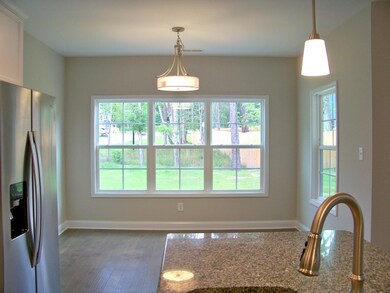
Highlights
- Wood Flooring
- Community Pool
- Home Security System
- Corner Lot
- Porch
- Central Air
About This Home
As of August 2019FOR THOSE OF YOU LOOKING TO OCCUPY IN EARLY JUNE WE WILL BE READY FOR YOU! The BRADLEY floor plan is for families who want a WIDE OPEN FLOOR PLAN on the 1st Floor where the Kitchen & Dining Area is an extension of the Great Room, a GIGANTIC WALK-IN PANTRY, & a MUD ROOM off the Garage containing a DROP OFF STATION & Powder Room. ALL THE BEDROOMS are on the 2ND FLOOR flanking a FAMILY GATHERING ROOM. The Master Bedroom includes Separate Sinks, Larger Shower w/seat, separate Commode Room, & a WIC. Each of the Guest Bedrooms also sport WIC's. A SPECIAL SHOUT OUT to our HOMETOWN HEROES! We appreciate YOUR SERVICE by offering you a $1,000 Option Upgrade Allowance. A SWIMMING POOL/ RECREATIONAL AREA for residents only will open Spring 2019! Easy commute to Ft. Bragg & close to local schools.
Last Agent to Sell the Property
Betsy Robinson
Everything Pines Partners LLC/WP License #232722 Listed on: 08/22/2019
Last Buyer's Agent
Betsy Robinson
Everything Pines Partners LLC/WP License #232722 Listed on: 08/22/2019
Home Details
Home Type
- Single Family
Est. Annual Taxes
- $3,250
Year Built
- Built in 2019
Lot Details
- 9,148 Sq Ft Lot
- Corner Lot
HOA Fees
- $33 Monthly HOA Fees
Home Design
- Composition Roof
- Stone Siding
- Vinyl Siding
- Stick Built Home
Interior Spaces
- 2,563 Sq Ft Home
- 2-Story Property
- Ceiling Fan
- Gas Log Fireplace
- Combination Dining and Living Room
- Washer and Dryer Hookup
Kitchen
- <<builtInMicrowave>>
- Dishwasher
- Disposal
Flooring
- Wood
- Carpet
- Vinyl Plank
Bedrooms and Bathrooms
- 4 Bedrooms
Home Security
- Home Security System
- Fire and Smoke Detector
- Termite Clearance
Parking
- 2 Car Attached Garage
- Driveway
Outdoor Features
- Porch
Utilities
- Central Air
- Heat Pump System
- Electric Water Heater
Listing and Financial Details
- Tax Lot 10
Community Details
Overview
- Camellia Crossing Subdivision
Recreation
- Community Pool
Ownership History
Purchase Details
Home Financials for this Owner
Home Financials are based on the most recent Mortgage that was taken out on this home.Purchase Details
Home Financials for this Owner
Home Financials are based on the most recent Mortgage that was taken out on this home.Similar Homes in Vass, NC
Home Values in the Area
Average Home Value in this Area
Purchase History
| Date | Type | Sale Price | Title Company |
|---|---|---|---|
| Interfamily Deed Transfer | -- | None Available | |
| Warranty Deed | $267,500 | None Available |
Mortgage History
| Date | Status | Loan Amount | Loan Type |
|---|---|---|---|
| Open | $254,125 | New Conventional |
Property History
| Date | Event | Price | Change | Sq Ft Price |
|---|---|---|---|---|
| 07/09/2025 07/09/25 | Price Changed | $429,000 | -0.2% | $167 / Sq Ft |
| 06/18/2025 06/18/25 | For Sale | $430,000 | +60.7% | $168 / Sq Ft |
| 08/22/2019 08/22/19 | Sold | $267,500 | -- | $104 / Sq Ft |
Tax History Compared to Growth
Tax History
| Year | Tax Paid | Tax Assessment Tax Assessment Total Assessment is a certain percentage of the fair market value that is determined by local assessors to be the total taxable value of land and additions on the property. | Land | Improvement |
|---|---|---|---|---|
| 2024 | $3,250 | $388,110 | $45,000 | $343,110 |
| 2023 | $3,328 | $388,110 | $45,000 | $343,110 |
| 2022 | $2,889 | $272,580 | $38,000 | $234,580 |
| 2021 | $2,903 | $272,580 | $38,000 | $234,580 |
| 2020 | $2,903 | $272,580 | $38,000 | $234,580 |
| 2019 | $405 | $272,580 | $38,000 | $234,580 |
Agents Affiliated with this Home
-
Angela Thompson

Seller's Agent in 2025
Angela Thompson
KELLER WILLIAMS REALTY (PINEHURST)
(910) 695-6461
27 in this area
581 Total Sales
-
B
Seller's Agent in 2019
Betsy Robinson
Everything Pines Partners LLC/WP
Map
Source: Hive MLS
MLS Number: 192431
APN: 20180048
