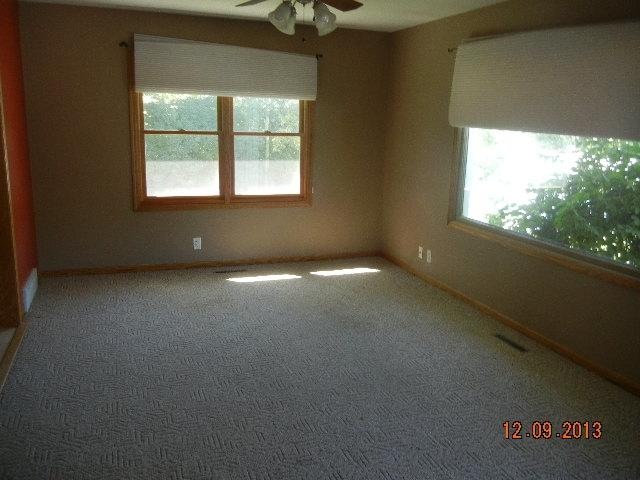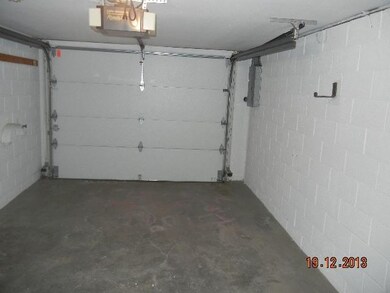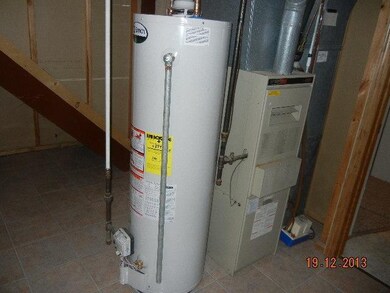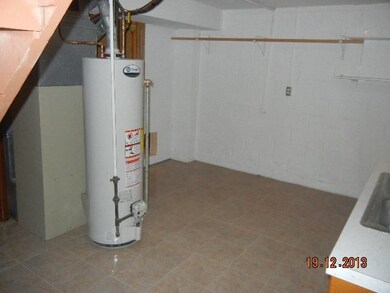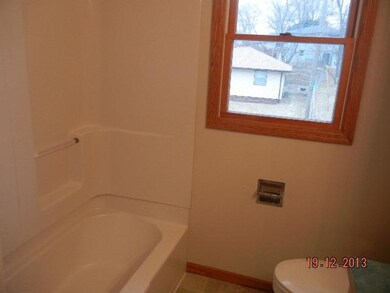
435 Mount Vernon St Council Bluffs, IA 51503
Prospect Park NeighborhoodEstimated Value: $227,269 - $248,000
Highlights
- Raised Ranch Architecture
- No HOA
- Views
- Corner Lot
- Eat-In Kitchen
- Living Room
About This Home
As of April 2014Seller exempt from Sellers Property DisclosureThis Property Qualifies for Freddie Mac First Look Initiative through 1-8-14Seller choice of Title Co.Pre-approval letter given with offer.Accepted offer Earnest Deposit to be Certified Funds Call listing office for detailsAll new interior paint & carpeting Show real nice, A must to see!
Home Details
Home Type
- Single Family
Est. Annual Taxes
- $3,910
Year Built
- Built in 1959
Lot Details
- Lot Dimensions are 110x90x138x90
- Corner Lot
Home Design
- Raised Ranch Architecture
- Frame Construction
- Composition Roof
Interior Spaces
- 1-Story Property
- Ceiling Fan
- Living Room
- Property Views
Kitchen
- Eat-In Kitchen
- Electric Range
- Dishwasher
Bedrooms and Bathrooms
- 3 Bedrooms
- 2 Bathrooms
Finished Basement
- Partial Basement
- Recreation or Family Area in Basement
- Laundry in Basement
Parking
- 1 Car Garage
- Tuck Under Garage
- Off-Street Parking
Outdoor Features
- Storage Shed
Schools
- Lewis & Clark Elementary School
- Gerald W Kirn Middle School
- Abraham Lincoln High School
Utilities
- Forced Air Heating and Cooling System
- Gas Available
- Gas Water Heater
Community Details
- No Home Owners Association
Ownership History
Purchase Details
Purchase Details
Purchase Details
Home Financials for this Owner
Home Financials are based on the most recent Mortgage that was taken out on this home.Purchase Details
Purchase Details
Purchase Details
Home Financials for this Owner
Home Financials are based on the most recent Mortgage that was taken out on this home.Similar Homes in Council Bluffs, IA
Home Values in the Area
Average Home Value in this Area
Purchase History
| Date | Buyer | Sale Price | Title Company |
|---|---|---|---|
| Anderson Ronald J | -- | None Listed On Document | |
| Anderson Ronald J | -- | None Listed On Document | |
| Anderson Ronald J | -- | None Available | |
| Federal Home Loan Mortgage Corporation | -- | None Available | |
| Us Bank National Association | $122,500 | None Available | |
| Clark Desta | $129,000 | Mrt |
Mortgage History
| Date | Status | Borrower | Loan Amount |
|---|---|---|---|
| Previous Owner | Anderson Ronald J | $86,000 | |
| Previous Owner | Clark Desta | $129,000 | |
| Previous Owner | Konfrst Diane | $109,239 |
Property History
| Date | Event | Price | Change | Sq Ft Price |
|---|---|---|---|---|
| 04/01/2014 04/01/14 | Sold | $85,000 | -34.6% | $52 / Sq Ft |
| 02/20/2014 02/20/14 | Pending | -- | -- | -- |
| 01/30/2014 01/30/14 | For Sale | $129,900 | -- | $79 / Sq Ft |
Tax History Compared to Growth
Tax History
| Year | Tax Paid | Tax Assessment Tax Assessment Total Assessment is a certain percentage of the fair market value that is determined by local assessors to be the total taxable value of land and additions on the property. | Land | Improvement |
|---|---|---|---|---|
| 2024 | $3,910 | $196,100 | $44,600 | $151,500 |
| 2023 | $3,910 | $196,100 | $44,600 | $151,500 |
| 2022 | $3,500 | $149,200 | $31,900 | $117,300 |
| 2021 | $5,136 | $149,200 | $31,900 | $117,300 |
| 2020 | $3,254 | $131,000 | $26,200 | $104,800 |
| 2019 | $3,684 | $131,000 | $26,200 | $104,800 |
| 2018 | $3,266 | $131,000 | $26,200 | $104,800 |
| 2017 | $3,384 | $123,200 | $28,425 | $94,775 |
| 2015 | $3,156 | $123,200 | $28,425 | $94,775 |
| 2014 | $3,356 | $134,406 | $28,425 | $105,981 |
Agents Affiliated with this Home
-
Steve Amos

Seller's Agent in 2014
Steve Amos
American Realty Co.
(402) 680-7700
28 Total Sales
-
David Andersen
D
Buyer's Agent in 2014
David Andersen
Heartland Properties
(712) 325-0445
1 in this area
61 Total Sales
Map
Source: Southwest Iowa Association of Realtors®
MLS Number: 13-2795
APN: 7544-24-428-008
- 324 Warren St
- 317 Mount Vernon St
- 225 Zenith Dr
- 126 Happy Hollow Blvd
- 137 Zenith Dr
- 43 Millard St
- 716 Harrison St
- 1611 N Broadway
- 442 Houston Ave
- 118 Midland Dr
- 1326 Oak Park Rd
- 455 Houston Ave
- 1204 N Broadway
- 250 Highland Dr
- 19024 Old Lincoln Hwy
- 316 Elmwood Dr
- .61 ACRES N 8th St
- 1001 Military Ave
- 14 Kimberly Dr
- 635 Roosevelt Ave
- 435 Mount Vernon St
- 435 Mount Vernon Dr
- 455 Mount Vernon Dr
- 455 Mount Vernon St
- 425 Mount Vernon Dr
- 438 Mount Vernon St
- 446 Mount Vernon St
- 450 Mount Vernon St
- 454 Mount Vernon St
- 438 Mount Vernon Dr
- 465 Mount Vernon St
- 465 Mount Vernon Dr
- 450 Mount Vernon Dr
- 454 Mount Vernon Dr
- 446 Mount Vernon Dr
- 434 Mount Vernon Dr
- 460 Mount Vernon Dr
- 415 Mount Vernon St
- 415 Mount Vernon Dr
- 418 Mount Vernon Dr
