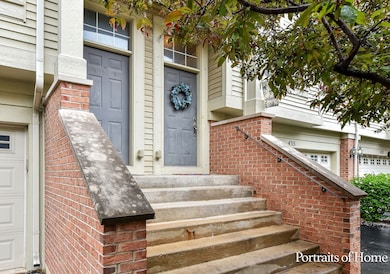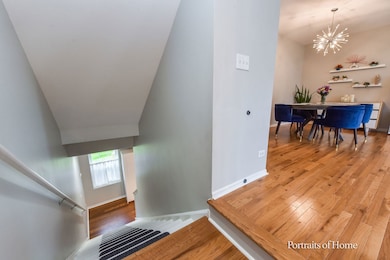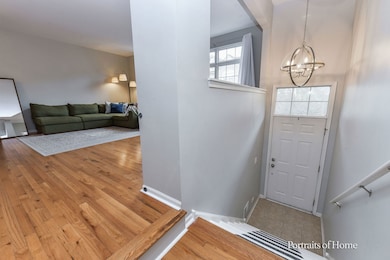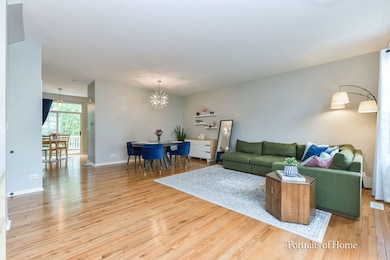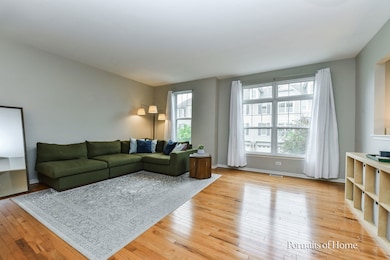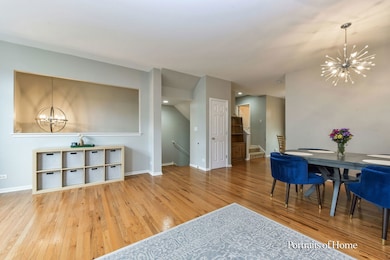
435 N Commerce St Unit 1794 Aurora, IL 60504
Fox Valley NeighborhoodEstimated payment $2,950/month
Highlights
- Wood Flooring
- Den
- Stainless Steel Appliances
- Steck Elementary School Rated A
- Breakfast Room
- Courtyard
About This Home
WELCOME TO THIS BEAUTIFULLY MAINTAINED TOWNHOME IN DESIRABLE YORKSHIRE SQUARE IN HIGHLY RATED SCHOOL DISTRICT 204! FEATURES INCLUDE 3 BEDROOMS, 2.1 BATHROOMS PLUS LOWER LEVEL DEN. NEUTRAL PAINT. HOME IS SPACIOUS, BRIGHT AND IMMACULATE! KITCHEN BOASTS HARDWOOD FLOORS, STAINLESS APPLIANCES (NEW MICROWAVE IN 2025), 42" CABINETS. PRIMARY LUXURY BATHROOM HAS DOUBLE VANITY, SHOWER TUB, AND WALK-IN CLOSET. WASHER AND DRYER STAY. GORGEOUS BACKYARD VIEW! PRIVATE PATIO FACES NO BACK NEIGHBORS. ACCESS TO SCENIC POND, WALKING PATH, AND GAZEBO. GREAT LOCATION - CONVENIENTLY LOCATED NEAR SCHOOLS, COMMUTER TRAIN STATION, I-88, RESTAURANTS, SHOPPING. THIS HOME IS A MUST-SEE!
Townhouse Details
Home Type
- Townhome
Est. Annual Taxes
- $7,545
Year Built
- Built in 2006
HOA Fees
- $195 Monthly HOA Fees
Parking
- 2 Car Garage
Home Design
- Brick Exterior Construction
Interior Spaces
- 1,864 Sq Ft Home
- 2-Story Property
- Family Room
- Living Room
- Breakfast Room
- Dining Room
- Den
- Wood Flooring
Kitchen
- Range
- Microwave
- Dishwasher
- Stainless Steel Appliances
- Disposal
Bedrooms and Bathrooms
- 3 Bedrooms
- 3 Potential Bedrooms
Laundry
- Laundry Room
- Dryer
- Washer
Outdoor Features
- Courtyard
Schools
- Steck Elementary School
- Granger Middle School
- Metea Valley High School
Utilities
- Forced Air Heating and Cooling System
- Heating System Uses Natural Gas
- Lake Michigan Water
Community Details
Overview
- Association fees include insurance, exterior maintenance, lawn care, scavenger, snow removal
- 6 Units
- Manager Association, Phone Number (630) 748-8310
- Yorkshire Square Subdivision
- Property managed by ADVOCATE PROPERTY MANAGEMENT
Pet Policy
- Dogs and Cats Allowed
Security
- Resident Manager or Management On Site
Map
Home Values in the Area
Average Home Value in this Area
Tax History
| Year | Tax Paid | Tax Assessment Tax Assessment Total Assessment is a certain percentage of the fair market value that is determined by local assessors to be the total taxable value of land and additions on the property. | Land | Improvement |
|---|---|---|---|---|
| 2023 | $7,180 | $96,350 | $20,690 | $75,660 |
| 2022 | $6,689 | $85,770 | $18,260 | $67,510 |
| 2021 | $6,508 | $82,710 | $17,610 | $65,100 |
| 2020 | $6,587 | $82,710 | $17,610 | $65,100 |
| 2019 | $6,348 | $78,670 | $16,750 | $61,920 |
| 2018 | $5,736 | $70,940 | $15,300 | $55,640 |
| 2017 | $6,175 | $68,530 | $14,780 | $53,750 |
| 2016 | $6,080 | $65,760 | $14,180 | $51,580 |
| 2015 | $6,039 | $62,430 | $13,460 | $48,970 |
| 2014 | $5,537 | $55,570 | $11,890 | $43,680 |
| 2013 | $5,476 | $55,950 | $11,970 | $43,980 |
Property History
| Date | Event | Price | Change | Sq Ft Price |
|---|---|---|---|---|
| 06/11/2025 06/11/25 | Pending | -- | -- | -- |
| 06/09/2025 06/09/25 | For Sale | $384,900 | 0.0% | $206 / Sq Ft |
| 06/03/2025 06/03/25 | Pending | -- | -- | -- |
| 05/30/2025 05/30/25 | Price Changed | $384,900 | -1.3% | $206 / Sq Ft |
| 05/22/2025 05/22/25 | For Sale | $389,900 | +35.4% | $209 / Sq Ft |
| 05/11/2021 05/11/21 | Sold | $288,000 | +1.1% | $155 / Sq Ft |
| 04/12/2021 04/12/21 | Pending | -- | -- | -- |
| 04/07/2021 04/07/21 | For Sale | $285,000 | 0.0% | $153 / Sq Ft |
| 10/26/2016 10/26/16 | Rented | $1,800 | 0.0% | -- |
| 10/13/2016 10/13/16 | Under Contract | -- | -- | -- |
| 10/05/2016 10/05/16 | Price Changed | $1,800 | -2.7% | $1 / Sq Ft |
| 09/09/2016 09/09/16 | For Rent | $1,850 | -- | -- |
Purchase History
| Date | Type | Sale Price | Title Company |
|---|---|---|---|
| Warranty Deed | $288,000 | Chicago Title | |
| Executors Deed | $230,000 | Fidelity National Title | |
| Interfamily Deed Transfer | -- | Ctic | |
| Interfamily Deed Transfer | -- | None Available | |
| Warranty Deed | $233,500 | Ctic |
Mortgage History
| Date | Status | Loan Amount | Loan Type |
|---|---|---|---|
| Open | $270,750 | New Conventional | |
| Previous Owner | $184,000 | New Conventional | |
| Previous Owner | $94,000 | New Conventional | |
| Previous Owner | $100,000 | Fannie Mae Freddie Mac |
Similar Homes in Aurora, IL
Source: Midwest Real Estate Data (MRED)
MLS Number: 12367106
APN: 07-20-212-012
- 3355 Kentshire Cir Unit 29168
- 645 Conservatory Ln
- 635 Conservatory Ln Unit 166
- 3379 Kentshire Cir Unit 33192
- 497 Metropolitan St Unit 223
- 454 Paul Revere Ct Unit 2
- 372 Springlake Ln Unit C
- 362 Springlake Ln Unit C
- 182 Half Moon Cir
- 117 Braxton Ln Unit 75W
- 31W583 Liberty St
- 133 Heather Glen Dr Unit 133
- 199 N Oakhurst Dr Unit 15W
- 122 Creston Cir Unit 156C
- 652 Grosvenor Ln
- 291 Gregory St Unit 6
- 189 Gregory St Unit 1
- 182 Hidden Pond Cir
- 3252 Anton Dr Unit 126
- 3175 Wild Meadow Ln

