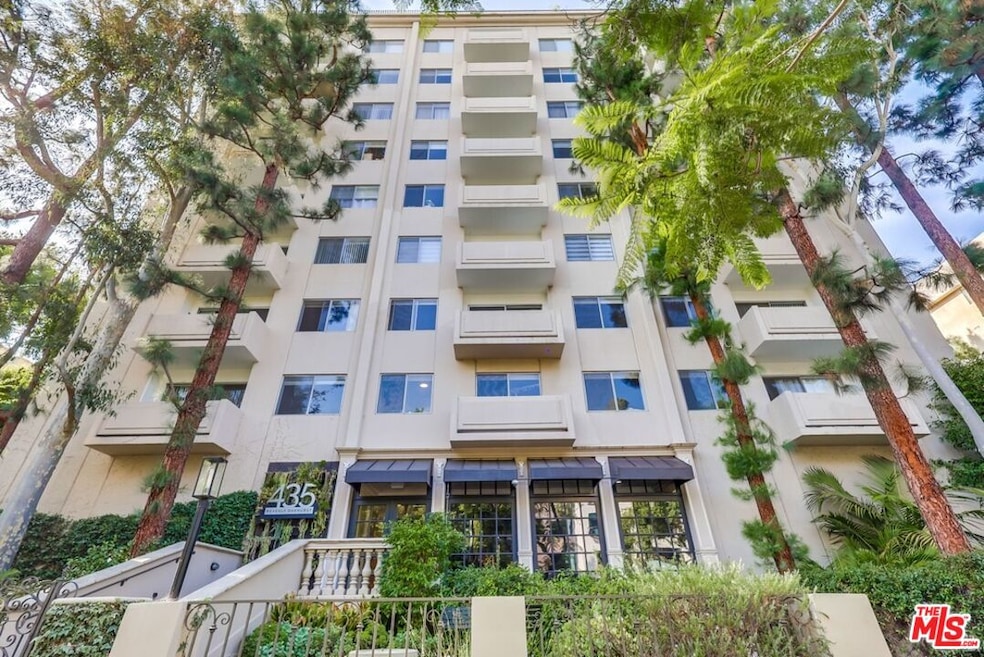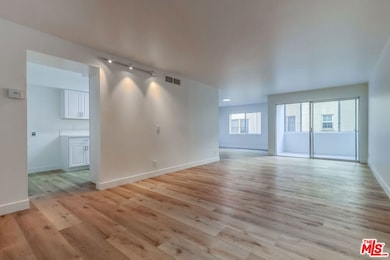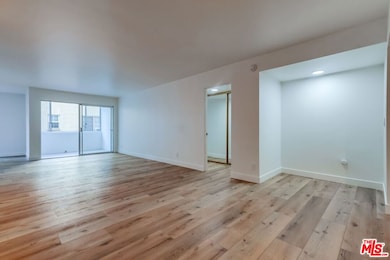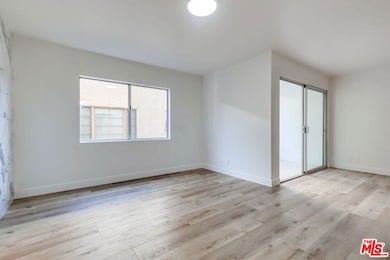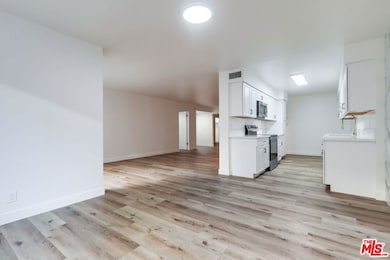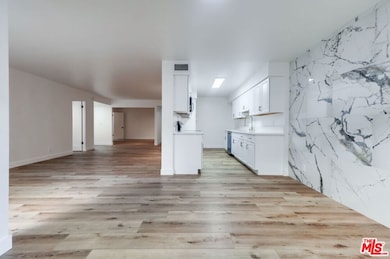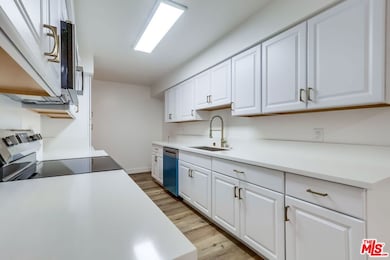435 N Oakhurst Dr Unit 303 Beverly Hills, CA 90210
Highlights
- Concierge
- Roof Top Pool
- Rooftop Deck
- Hawthorne Elementary School Rated A
- Fitness Center
- City Lights View
About This Home
Experience the epitome of luxury living in the heart of Beverly Hills with this elegant one Bedroom + den and two bathrooms residence situated in an exclusive and highly sought-after building. As you enter through the double doors, your eyes will be drawn to the expansive floor plan with windows flooding the sizable living room with natural light. The recently updated floors lead you to the beautifully epicurean kitchen, designed for the discerning chef. Complete with state-of-the-art stainless steel appliances, and pristine countertops, this kitchen stands ready to inspire culinary masterpieces. The main bedroom is a sanctuary of its own, featuring a spacious walk-in closet, constructed with top-quality shelving that accommodates the finest of wardrobes. The adjoining main bathroom is elegantly remodeled with dual sinks, a luxurious tub, and separate shower, offers a spa-like retreat within your home. A large Den serves as an Office or spacious TV Room. The convenience of a laundry room ensures that all your practical needs are met with ease. Elevate your living experience by enjoying the building's lavish rooftop amenities. Relax in the spacious Penthouse lounge, unwind by the glittering pool, or rejuvenate in the soothing spa, all while soaking up unparalleled city views. Gated garage parking and a 24-hour Concierge service that adds a layer of personalized attention, providing peace of mind and elegance in living. You will find yourself close to all that Beverly Hills has to offer: iconic venues, top-rated schools, exquisite dining experiences, cozy coffee shops, and world-renowned shopping avenues. Don't miss the opportunity to reside in this jewel of Beverly Hills, where luxury and location blend to create an unparalleled living experience. Book a private viewing today.
Condo Details
Home Type
- Condominium
Year Built
- Built in 1969 | Remodeled
Parking
- 1 Car Garage
- Automatic Gate
- Parking Garage Space
Property Views
- City Lights
- Mountain
- Hills
Home Design
- Contemporary Architecture
- Entry on the 1st floor
Interior Spaces
- 1,730 Sq Ft Home
- Built-In Features
- Great Room
- Living Room
- Dining Area
- Den
- Vinyl Flooring
Kitchen
- Breakfast Area or Nook
- Oven or Range
- Microwave
- Dishwasher
- Disposal
Bedrooms and Bathrooms
- 1 Bedroom
- Walk-In Closet
- Dressing Area
- Remodeled Bathroom
- Double Vanity
- Bathtub with Shower
- Shower Only
Laundry
- Laundry Room
- Dryer
- Washer
Home Security
Pool
- Roof Top Pool
- Roof Top Spa
- In Ground Pool
Additional Features
- North Facing Home
- Central Heating and Cooling System
Listing and Financial Details
- Security Deposit $4,800
- Tenant pays for cable TV, electricity, insurance
- Rent includes water, trash collection, pool
- 12 Month Lease Term
Community Details
Overview
- 39 Units
- High-Rise Condominium
- 10-Story Property
Amenities
- Concierge
- Rooftop Deck
- Sundeck
- Lounge
- Elevator
- Lobby
- Reception Area
Recreation
- Fitness Center
- Community Pool
- Community Spa
Pet Policy
- Call for details about the types of pets allowed
Building Details
- Rent Control
Security
- Controlled Access
- Fire and Smoke Detector
- Fire Sprinkler System
Map
Source: The MLS
MLS Number: 25617135
- 432 N Oakhurst Dr Unit 104
- 432 N Oakhurst Dr Unit 503
- 447 N Doheny Dr Unit 102
- 450 N Oakhurst Dr Unit 101
- 450 N Palm Dr Unit 507
- 460 N Palm Dr Unit 501
- 455 N Oakhurst Dr Unit 3
- 455 N Oakhurst Dr Unit A2
- 419 N Oakhurst Dr Unit 102
- 457 N Doheny Dr Unit 304
- 455 N Palm Dr Unit PH
- 458 N Oakhurst Dr Unit 102
- 425 N Palm Dr Unit 201
- 425 N Palm Dr Unit 403
- 425 N Palm Dr Unit 401
- 425 N Palm Dr Unit 202
- 425 N Palm Dr Unit 104
- 137 N Doheny Dr
- 411 N Oakhurst Dr Unit 102
- 411 N Oakhurst Dr Unit 106
- 435 N Oakhurst Dr Unit 701
- 440 N Oakhurst Dr Unit 101
- 455 N Palm Dr Unit PH
- 450 N Oakhurst Dr Unit 304
- 415 N Oakhurst Dr Unit FL1-ID280
- 430 N Maple Dr
- 430 N Maple Dr
- 430 N Maple Dr
- 360 N Doheny Dr Unit 360
- 454 N Oakhurst Dr
- 414 N Palm Dr Unit 6
- 414 N Palm Dr Unit 4
- 412 N Palm Dr Unit 402
- 412 N Palm Dr Unit 303
- 416 N Doheny Dr Unit 3
- 137 N Doheny Dr Unit 4
- 114 N Doheny Dr Unit FL2-ID866
- 114 N Doheny Dr Unit FL3-ID940
- 114 N Doheny Dr Unit FL4-ID1062
- 114 N Doheny Dr Unit FL2-ID541
