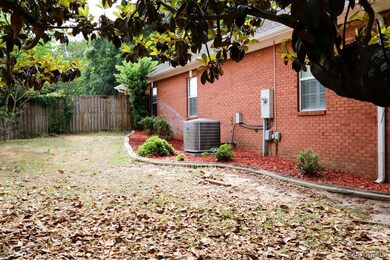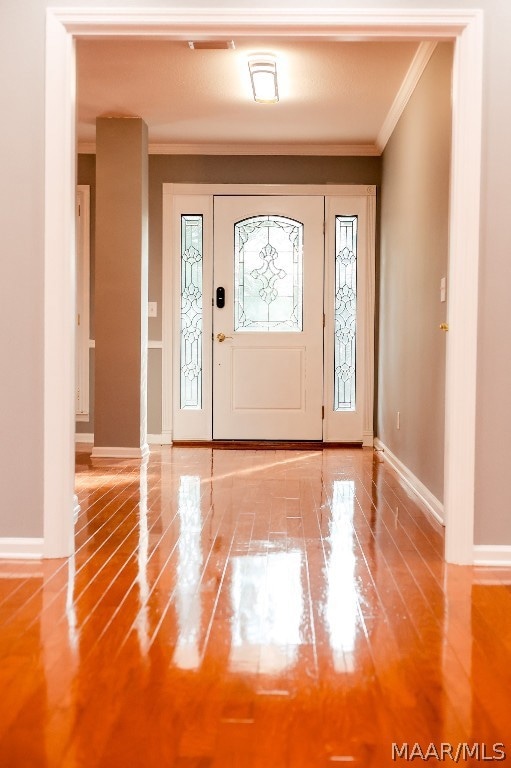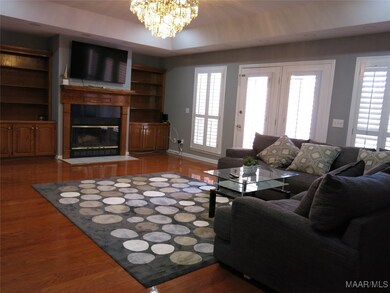
435 Oak Lake Dr Enterprise, AL 36330
Highlights
- Water Views
- In Ground Pool
- 1 Fireplace
- Rucker Boulevard Elementary School Rated A-
- Wood Flooring
- Covered Patio or Porch
About This Home
As of July 2025Gorgeous 3 Bedroom Brick House with Lake View. Welcome to your dream home! This recently remodeled beauty offers the perfect blend of charm and modern convenience. Located in a desirable neighborhood, this spacious house boasts room for entertaining and a serene atmosphere. The key features: 3 bedrooms, 2 and 1/2 bathrooms, wood burning fireplace perfect for cozy evenings, bonus room ideal for a home office or playroom, stylish granite countertops in the kitchen, large backyard with an in-ground pool, convenient desk area in the kitchen, spacious laundry room for added convenience and a wet bar for entertaining guests.
Enjoy the convenience of a great location combined with the tranquility of a lake view. Don't miss out on this opportunity to make this stunning house your new home!
Last Agent to Sell the Property
Prevail Real Estate, LLC License #0126231 Listed on: 05/10/2024
Home Details
Home Type
- Single Family
Est. Annual Taxes
- $984
Year Built
- Built in 1994
Lot Details
- 0.67 Acre Lot
- Lot Dimensions are 191x157x53x227x155
- Privacy Fence
- Fenced
HOA Fees
- $21 Monthly HOA Fees
Parking
- 2 Car Attached Garage
Home Design
- Brick Exterior Construction
- Slab Foundation
Interior Spaces
- 2,582 Sq Ft Home
- 1-Story Property
- Wet Bar
- Tray Ceiling
- 1 Fireplace
- Plantation Shutters
- Water Views
- Pull Down Stairs to Attic
- Washer and Dryer Hookup
Kitchen
- Cooktop
- Microwave
- Plumbed For Ice Maker
- Dishwasher
- Kitchen Island
Flooring
- Wood
- Tile
Bedrooms and Bathrooms
- 3 Bedrooms
- Garden Bath
- Separate Shower
Outdoor Features
- In Ground Pool
- Covered Patio or Porch
Location
- Outside City Limits
Utilities
- Central Heating and Cooling System
- Multiple Water Heaters
- Electric Water Heater
- Septic Tank
Community Details
- Oak Lake Estates Subdivision
Listing and Financial Details
- Home warranty included in the sale of the property
- Assessor Parcel Number 13-04-17-4-000-003.0210
Ownership History
Purchase Details
Home Financials for this Owner
Home Financials are based on the most recent Mortgage that was taken out on this home.Purchase Details
Home Financials for this Owner
Home Financials are based on the most recent Mortgage that was taken out on this home.Purchase Details
Purchase Details
Purchase Details
Home Financials for this Owner
Home Financials are based on the most recent Mortgage that was taken out on this home.Similar Homes in Enterprise, AL
Home Values in the Area
Average Home Value in this Area
Purchase History
| Date | Type | Sale Price | Title Company |
|---|---|---|---|
| Warranty Deed | $385,000 | None Listed On Document | |
| Special Warranty Deed | $240,000 | None Listed On Document | |
| Warranty Deed | $250,144 | None Listed On Document | |
| Deed | $250,144 | -- | |
| Warranty Deed | $252,000 | -- |
Mortgage History
| Date | Status | Loan Amount | Loan Type |
|---|---|---|---|
| Open | $385,000 | New Conventional | |
| Previous Owner | $144,000 | New Conventional |
Property History
| Date | Event | Price | Change | Sq Ft Price |
|---|---|---|---|---|
| 07/08/2025 07/08/25 | Sold | $385,000 | -3.5% | $149 / Sq Ft |
| 06/22/2025 06/22/25 | Off Market | $399,000 | -- | -- |
| 12/17/2024 12/17/24 | Price Changed | $399,000 | -3.9% | $155 / Sq Ft |
| 06/24/2024 06/24/24 | Price Changed | $415,000 | -2.4% | $161 / Sq Ft |
| 05/10/2024 05/10/24 | For Sale | $425,000 | +77.1% | $165 / Sq Ft |
| 06/21/2023 06/21/23 | Sold | $240,000 | -5.9% | $93 / Sq Ft |
| 05/22/2023 05/22/23 | Pending | -- | -- | -- |
| 04/17/2023 04/17/23 | For Sale | $255,000 | +1.2% | $99 / Sq Ft |
| 05/12/2015 05/12/15 | Sold | $252,000 | -6.0% | $97 / Sq Ft |
| 04/12/2015 04/12/15 | Pending | -- | -- | -- |
| 10/15/2014 10/15/14 | For Sale | $268,000 | -- | $103 / Sq Ft |
Tax History Compared to Growth
Tax History
| Year | Tax Paid | Tax Assessment Tax Assessment Total Assessment is a certain percentage of the fair market value that is determined by local assessors to be the total taxable value of land and additions on the property. | Land | Improvement |
|---|---|---|---|---|
| 2024 | $2,276 | $63,280 | $7,500 | $55,780 |
| 2023 | $2,276 | $26,880 | $3,760 | $23,120 |
| 2022 | $775 | $22,500 | $22,500 | $0 |
| 2021 | $724 | $21,060 | $2,640 | $18,420 |
| 2020 | $724 | $21,060 | $1,880 | $19,180 |
| 2019 | $724 | $21,060 | $1,880 | $19,180 |
| 2018 | $751 | $21,840 | $1,940 | $19,900 |
| 2017 | $730 | $21,240 | $1,880 | $19,360 |
| 2016 | $739 | $21,480 | $1,880 | $19,600 |
| 2015 | $739 | $21,480 | $1,880 | $19,600 |
| 2014 | $726 | $21,140 | $1,880 | $19,260 |
| 2013 | $717 | $21,140 | $1,880 | $19,260 |
Agents Affiliated with this Home
-
Sharon Gavin

Seller's Agent in 2025
Sharon Gavin
Prevail Real Estate, LLC
(850) 596-4154
2 in this area
12 Total Sales
-
Christopher Rogers

Buyer's Agent in 2025
Christopher Rogers
CENTURY 21 REGENCY REALTY
(334) 406-0726
7 in this area
85 Total Sales
-
Nancy Cafiero

Seller's Agent in 2023
Nancy Cafiero
CENTURY 21 REGENCY REALTY
(334) 389-1758
9 in this area
72 Total Sales
-
Bob Kuykendall

Seller Co-Listing Agent in 2023
Bob Kuykendall
CENTURY 21 REGENCY REALTY
(334) 369-8534
9 in this area
79 Total Sales
-
Linda Simmons

Seller's Agent in 2015
Linda Simmons
TEAM LINDA SIMMONS REAL ESTATE
(334) 300-8441
58 in this area
525 Total Sales
-
KEVIN OWENS

Buyer's Agent in 2015
KEVIN OWENS
Simply South Realty LLC
(334) 379-4459
36 in this area
245 Total Sales
Map
Source: Wiregrass REALTORS®
MLS Number: 550027
APN: 13-04-17-4-000-003.0210
- Lot 12-15 Blk A Oak Lake Dr
- Lot 1 & 2 Blk G Oak Lake Dr
- 111 Oak Lake Dr
- 0 Dale County 1 Unit 554395
- 47 C St
- 216 Private Road 1428
- 49 Lakeside Dr
- 523 Averett St
- 280 Madison Ave
- 784 County Road 109
- 201 Edith Way
- 216 Edith Way
- 225 Lowe Dr
- 28 Richard Dr
- 113 Mikala Ct
- 102 Sellers Ct
- 984 Alabama 134
- 112 Mikala Ct
- 110 Mikala Ct
- 102 Hillside Ct






