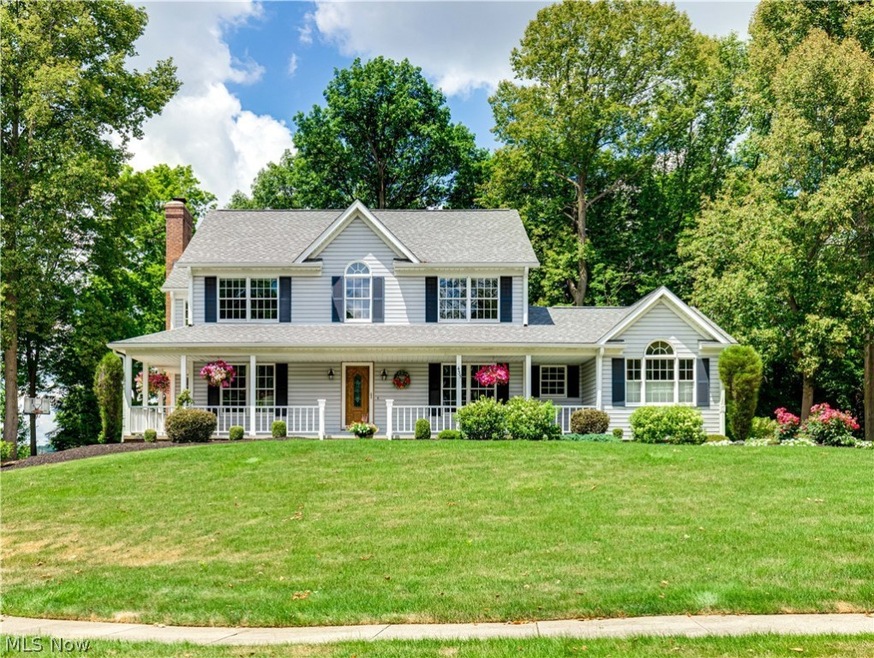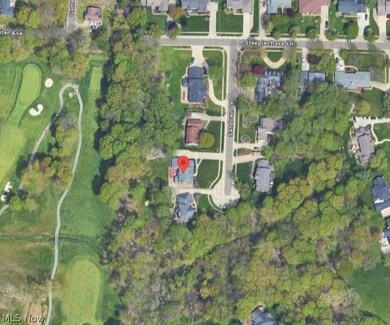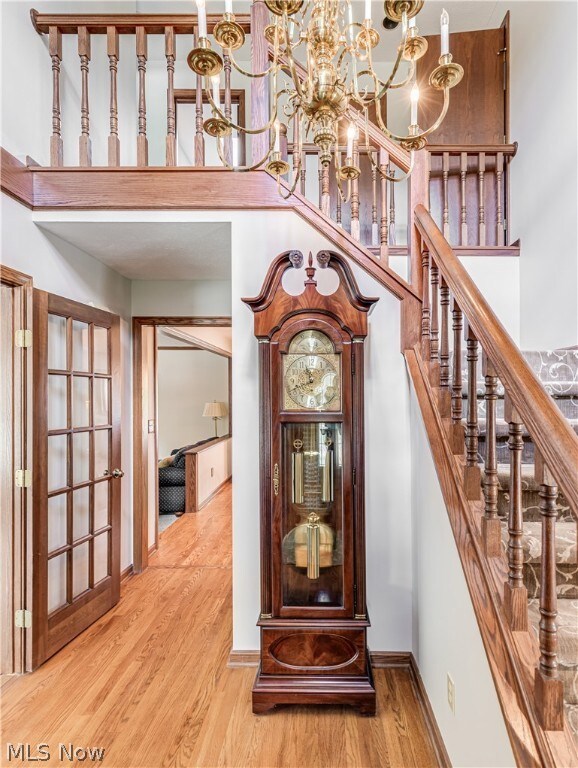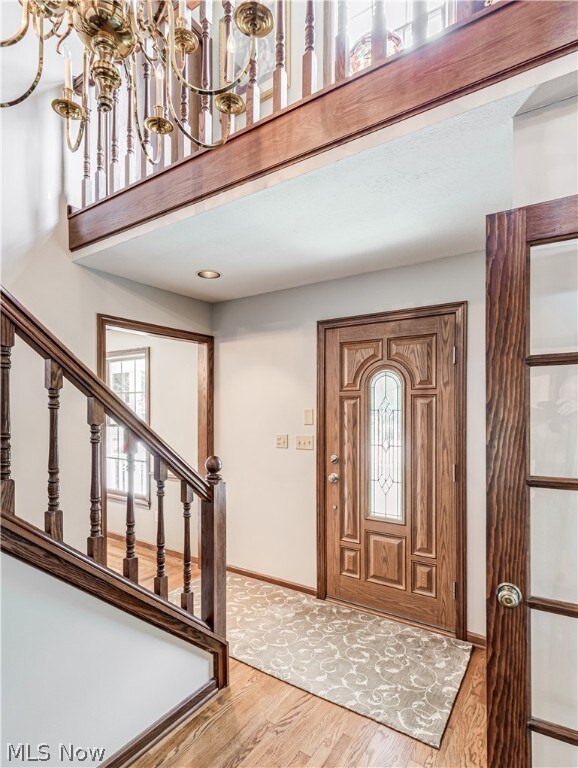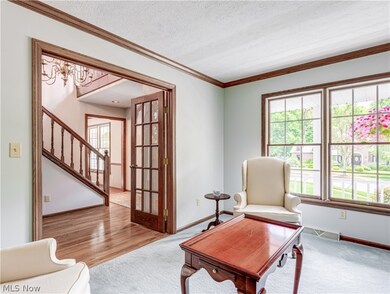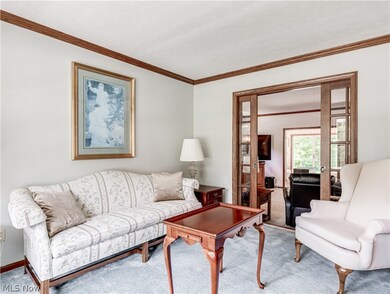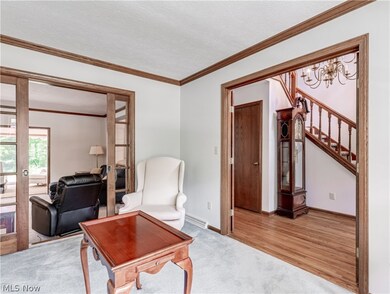
435 Sandown Ln Munroe Falls, OH 44262
Highlights
- Colonial Architecture
- 1 Fireplace
- 3 Car Attached Garage
- Deck
- Front Porch
- Forced Air Heating and Cooling System
About This Home
As of October 2024Discover this stunning custom-built, one-owner, 4-bedroom, 3 full bath 2 story house in the beautiful Steeplechase development that backs up to Brookledge Golf Course. As you step into the welcoming foyer with its high ceilings, you'll find the formal dining room to your right, adorned with crown molding and bathed in natural light. On the left, the formal living room features French doors that lead back to the foyer or the family room. The spacious eat-in kitchen offers ample storage, a large island, updated granite countertops, and plenty of dining space. It seamlessly connects to the family room, showcasing a beautiful brick fireplace and numerous windows that fill the space with natural light. The family room opens to a large sunroom and mudroom with vaulted ceilings and access to a stone patio, deck, and private backyard overlooking the golf course. On the first floor, you'll find a bedroom and full bath, as well as a convenient main-level laundry room. The second floor boasts a primary bedroom with high vaulted ceilings, a large en suite, walk-in closet, and a study/balcony. The second floor also provides two additional bedrooms with a shared full bathroom. Original hardwood floors throughout the primary bedroom, balcony, kitchen, dinette, dining room and foyer. Updates include a hot water tank (2022), new roof with lifetime shingles and new gutters and gutter guards (2020), furnace/AC (2014), updated kitchen with granite counters, and remodeled primary bath. This home also features a large side entry 3-car garage, providing plenty of room for vehicles and additional storage. Don’t miss out! Come and experience the charm and sophistication of this exceptional home in the heart of the Steeplechase Development!
Last Agent to Sell the Property
Berkshire Hathaway HomeServices Stouffer Realty Brokerage Email: tomboggs1@gmail.com 330-322-7500 License #264748 Listed on: 06/25/2024

Home Details
Home Type
- Single Family
Est. Annual Taxes
- $6,177
Year Built
- Built in 1989
Lot Details
- 0.48 Acre Lot
HOA Fees
- $4 Monthly HOA Fees
Parking
- 3 Car Attached Garage
- Running Water Available in Garage
- Garage Door Opener
- Driveway
Home Design
- Colonial Architecture
- Fiberglass Roof
- Asphalt Roof
- Aluminum Siding
- Vinyl Siding
Interior Spaces
- 2-Story Property
- 1 Fireplace
Kitchen
- Range
- Microwave
- Dishwasher
- Disposal
Bedrooms and Bathrooms
- 4 Bedrooms | 1 Main Level Bedroom
- 3 Full Bathrooms
Finished Basement
- Basement Fills Entire Space Under The House
- Sump Pump
Outdoor Features
- Deck
- Front Porch
Utilities
- Forced Air Heating and Cooling System
- Heating System Uses Gas
Community Details
- Steeplechase HOA
- Steeplechase Allotment Subdivision
Listing and Financial Details
- Assessor Parcel Number 5802317
Ownership History
Purchase Details
Home Financials for this Owner
Home Financials are based on the most recent Mortgage that was taken out on this home.Purchase Details
Similar Homes in Munroe Falls, OH
Home Values in the Area
Average Home Value in this Area
Purchase History
| Date | Type | Sale Price | Title Company |
|---|---|---|---|
| Warranty Deed | $450,000 | None Listed On Document | |
| Warranty Deed | -- | -- |
Mortgage History
| Date | Status | Loan Amount | Loan Type |
|---|---|---|---|
| Open | $300,000 | New Conventional | |
| Previous Owner | $150,000 | Credit Line Revolving | |
| Previous Owner | $150,000 | Credit Line Revolving | |
| Previous Owner | $238,400 | Credit Line Revolving |
Property History
| Date | Event | Price | Change | Sq Ft Price |
|---|---|---|---|---|
| 10/21/2024 10/21/24 | Sold | $450,000 | 0.0% | $129 / Sq Ft |
| 09/26/2024 09/26/24 | Off Market | $450,000 | -- | -- |
| 08/30/2024 08/30/24 | Price Changed | $459,900 | -4.2% | $132 / Sq Ft |
| 07/10/2024 07/10/24 | Price Changed | $479,900 | -4.0% | $138 / Sq Ft |
| 06/25/2024 06/25/24 | For Sale | $499,900 | -- | $143 / Sq Ft |
Tax History Compared to Growth
Tax History
| Year | Tax Paid | Tax Assessment Tax Assessment Total Assessment is a certain percentage of the fair market value that is determined by local assessors to be the total taxable value of land and additions on the property. | Land | Improvement |
|---|---|---|---|---|
| 2025 | $6,177 | $120,436 | $19,499 | $100,937 |
| 2024 | $6,177 | $120,436 | $19,499 | $100,937 |
| 2023 | $6,177 | $120,436 | $19,499 | $100,937 |
| 2022 | $6,103 | $103,916 | $16,811 | $87,105 |
| 2021 | $5,292 | $103,916 | $16,811 | $87,105 |
| 2020 | $5,198 | $103,920 | $16,810 | $87,110 |
| 2019 | $5,009 | $93,310 | $16,810 | $76,500 |
| 2018 | $4,927 | $93,310 | $16,810 | $76,500 |
| 2017 | $4,399 | $93,310 | $16,810 | $76,500 |
| 2016 | $4,698 | $87,890 | $16,810 | $71,080 |
| 2015 | $4,399 | $87,890 | $16,810 | $71,080 |
| 2014 | $4,400 | $87,890 | $16,810 | $71,080 |
| 2013 | $4,662 | $87,890 | $16,810 | $71,080 |
Agents Affiliated with this Home
-
Tom Boggs

Seller's Agent in 2024
Tom Boggs
Berkshire Hathaway HomeServices Stouffer Realty
(330) 322-7500
1 in this area
227 Total Sales
-
Jacob Coker

Buyer's Agent in 2024
Jacob Coker
Keller Williams Chervenic Rlty
(330) 329-2211
7 in this area
209 Total Sales
Map
Source: MLS Now
MLS Number: 5048790
APN: 58-02317
- 259 Highland Ave
- 1771 Issaquah St
- 145 Cheltenham Ln
- 118 Steeplechase Ln
- 1414 Wellingshire Cir Unit 29A
- 1932 Sequoia St
- 167 Hunter Ave
- 1220 Wellingshire Cir Unit 4C
- 539 Morningstar Dr Unit 539
- 1444 Buckingham Gate Blvd Unit H
- 1921 Dwight St
- 2200 Plymouth Ln
- 211 Cherry Ridge Unit 33
- 675 Crossings Cir Unit 675
- 683 Crossings Cir Unit 683
- 0 North Ave Unit 5116540
- 2344 Issaquah St
- 370 Cherry Ridge Unit 60
- 331 Cherry Ridge Unit 45
- 341 Cherry Ridge
