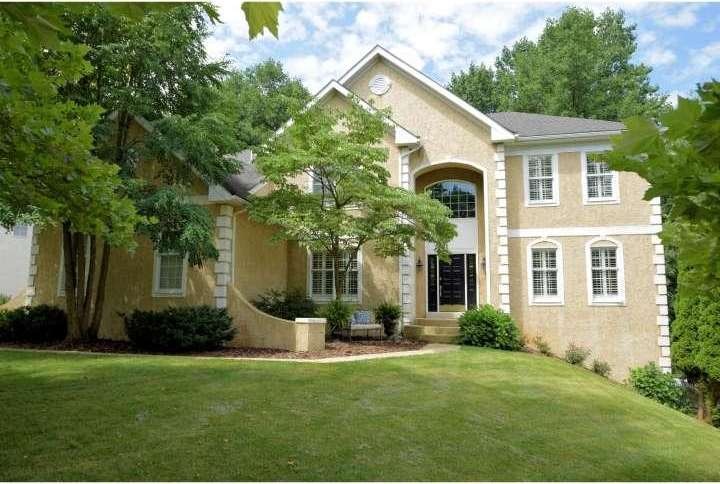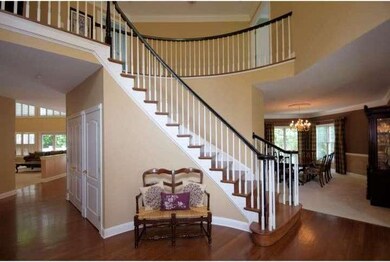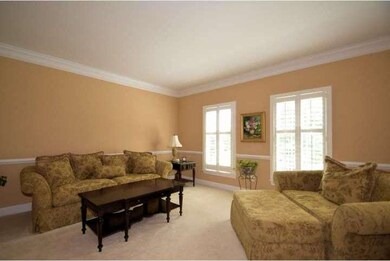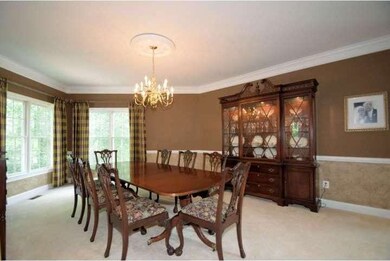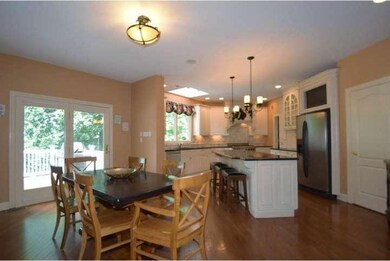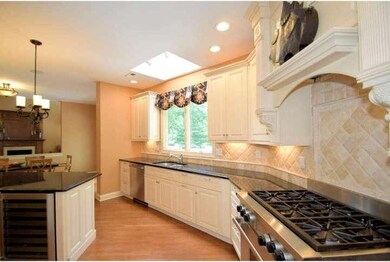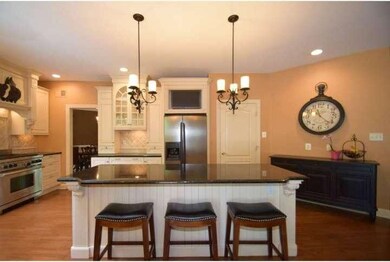
435 Shelbourne Ln Phoenixville, PA 19460
Highlights
- Colonial Architecture
- Deck
- Wood Flooring
- Schuylkill Elementary School Rated A-
- Cathedral Ceiling
- Attic
About This Home
As of July 2021MOTIVATED SELLER!!!ALERT****$40,000 Price Reduction and over $150,000 in upgrades since owner purchased!!!Amazing!! 435 Shelbourne Ln may be the best home on the Market! Beautiful Foyer welcomes you with gleaming hardwood flooring, and leads to the Living Room featuring Large windows for wonderful Natural sunlight, Plantation Blinds, Crown Molding and Chair rail and much more! The oversized Dining Rm will accommodate a very Large Dining Table for entertaining the entire family. The Kitchen is a Chefs dream! Granite, Stainless Dishwasher, Refrigerator, a 6 Burner high end Gas Wolf Stove with custom exhaust, TONS of cabinets (42"), a skylight for natural sunlight and a walk in Pantry! Next, you will find an eat in area leading to sliders that Open to a 2 tier deck that is ready for anyone! The Family Rm is open to the Kitchen area, and has a custom Gas Fireplace with woodwork you simply need to see in person, a wall of windows with Plantation blinds and a second staircase to the second level. A Powder Rm and Main floor Laundry add convenience. The 2nd story has 4 bedrooms, including the Master Suite with Tray ceiling and a Master Bath with Jetted Tub, Stall Shower, 2 Sinks and 2 walk in closets! The additional bedrooms are well sized, have plenty of closet space, ceiling fans and one has a private full Bath, while the other 2 share a Jack and Jill! The basement is AMAZING! Full Custom Bar was just completed and has a Kegerator, Wet Bar and Wine Refrigerator! Open to a Full finished area that leads to a Walkout Basement, plus an additional room that could serve as a 5th Bedroom with a sitting area.....and The Theater Room built for the Movie enthusiast in you! Comes with a Large Screen and Projector! The rear yard (did I mention the oversized 2 tier Deck!!) is flat and Fenced in! Great views with Mature Trees to the rear for Privacy! Close to 23, 29, King of Prussia and a short drive to the City! This is one of those "Can't Miss Homes"!! ***Also full Stucco inspection already completed with NO high readings and Home Inspection and list of repairs also available!***Sellers replaced 3 AC and 3 Furnaces with 5 zone high efficiency units and added a whole house automatic Generator that all cost just shy of 40,000!!
Home Details
Home Type
- Single Family
Year Built
- Built in 1997
Lot Details
- 0.49 Acre Lot
- Property is in good condition
- Property is zoned R3
HOA Fees
- $38 Monthly HOA Fees
Parking
- 3 Car Attached Garage
- 3 Open Parking Spaces
Home Design
- Colonial Architecture
- Traditional Architecture
- Stucco
Interior Spaces
- Property has 2 Levels
- Cathedral Ceiling
- Ceiling Fan
- Skylights
- 1 Fireplace
- Family Room
- Living Room
- Dining Room
- Finished Basement
- Basement Fills Entire Space Under The House
- Attic
Kitchen
- Eat-In Kitchen
- Butlers Pantry
- Built-In Range
- Kitchen Island
Flooring
- Wood
- Wall to Wall Carpet
- Tile or Brick
Bedrooms and Bathrooms
- 4 Bedrooms
- En-Suite Primary Bedroom
- En-Suite Bathroom
- 4.5 Bathrooms
Laundry
- Laundry Room
- Laundry on main level
Outdoor Features
- Deck
Schools
- Schuylkill Elementary School
- Phoenixville Area Middle School
- Phoenixville Area High School
Utilities
- Forced Air Heating and Cooling System
- Heating System Uses Gas
- 200+ Amp Service
- Natural Gas Water Heater
- Cable TV Available
Community Details
- Valley Forge Woods Subdivision
Listing and Financial Details
- Tax Lot 0720
- Assessor Parcel Number 27-06 -0720
Ownership History
Purchase Details
Home Financials for this Owner
Home Financials are based on the most recent Mortgage that was taken out on this home.Purchase Details
Purchase Details
Home Financials for this Owner
Home Financials are based on the most recent Mortgage that was taken out on this home.Purchase Details
Purchase Details
Home Financials for this Owner
Home Financials are based on the most recent Mortgage that was taken out on this home.Purchase Details
Purchase Details
Home Financials for this Owner
Home Financials are based on the most recent Mortgage that was taken out on this home.Similar Homes in Phoenixville, PA
Home Values in the Area
Average Home Value in this Area
Purchase History
| Date | Type | Sale Price | Title Company |
|---|---|---|---|
| Deed | $775,000 | None Available | |
| Interfamily Deed Transfer | -- | None Available | |
| Deed | $565,000 | Penn Land Transfer Co | |
| Deed | $576,500 | None Available | |
| Deed | $775,000 | None Available | |
| Sheriffs Deed | -- | -- | |
| Deed | $433,549 | -- |
Mortgage History
| Date | Status | Loan Amount | Loan Type |
|---|---|---|---|
| Open | $548,250 | New Conventional | |
| Previous Owner | $120,000 | Future Advance Clause Open End Mortgage | |
| Previous Owner | $125,000 | Credit Line Revolving | |
| Previous Owner | $401,000 | New Conventional | |
| Previous Owner | $417,000 | Purchase Money Mortgage | |
| Previous Owner | $405,500 | Purchase Money Mortgage | |
| Previous Owner | $346,839 | No Value Available |
Property History
| Date | Event | Price | Change | Sq Ft Price |
|---|---|---|---|---|
| 07/30/2021 07/30/21 | Sold | $775,000 | -3.1% | $122 / Sq Ft |
| 04/20/2021 04/20/21 | Pending | -- | -- | -- |
| 04/06/2021 04/06/21 | For Sale | $799,900 | +41.6% | $126 / Sq Ft |
| 11/29/2016 11/29/16 | Sold | $565,000 | -2.0% | $87 / Sq Ft |
| 11/11/2016 11/11/16 | Pending | -- | -- | -- |
| 11/03/2016 11/03/16 | Price Changed | $576,500 | -3.8% | $89 / Sq Ft |
| 10/11/2016 10/11/16 | Price Changed | $599,000 | -4.2% | $92 / Sq Ft |
| 09/28/2016 09/28/16 | Price Changed | $625,000 | -3.7% | $96 / Sq Ft |
| 08/14/2016 08/14/16 | Price Changed | $649,000 | -5.8% | $100 / Sq Ft |
| 07/15/2016 07/15/16 | For Sale | $689,000 | -- | $106 / Sq Ft |
Tax History Compared to Growth
Tax History
| Year | Tax Paid | Tax Assessment Tax Assessment Total Assessment is a certain percentage of the fair market value that is determined by local assessors to be the total taxable value of land and additions on the property. | Land | Improvement |
|---|---|---|---|---|
| 2024 | $18,202 | $448,560 | $132,820 | $315,740 |
| 2023 | $18,028 | $448,560 | $132,820 | $315,740 |
| 2022 | $17,885 | $448,560 | $132,820 | $315,740 |
| 2021 | $17,660 | $448,560 | $132,820 | $315,740 |
| 2020 | $17,301 | $448,560 | $132,820 | $315,740 |
| 2019 | $16,861 | $448,560 | $132,820 | $315,740 |
| 2018 | $16,439 | $448,560 | $132,820 | $315,740 |
| 2017 | $15,799 | $436,080 | $132,820 | $303,260 |
| 2016 | $1,729 | $436,080 | $132,820 | $303,260 |
| 2015 | $1,729 | $436,080 | $132,820 | $303,260 |
| 2014 | $1,729 | $436,080 | $132,820 | $303,260 |
Agents Affiliated with this Home
-
K
Seller's Agent in 2021
Kathleen Ogilvie
BHHS Fox & Roach
-
Tyler Wagner

Buyer's Agent in 2021
Tyler Wagner
Compass RE
(610) 639-5148
177 Total Sales
-
James Hill

Seller's Agent in 2016
James Hill
Realty One Group Advocates
(484) 467-0298
51 Total Sales
-
Carol Young

Buyer's Agent in 2016
Carol Young
Keller Williams Real Estate-Blue Bell
(215) 593-2309
255 Total Sales
Map
Source: Bright MLS
MLS Number: 1002457988
APN: 27-006-0720.0000
- 55 Foxcroft Ln Unit 502
- 200 Jug Hollow Rd
- 15 Rooster Hill Rd
- 560 Clothier Springs Rd
- 2 Spring Meadow Farm Ln
- 2 Autumn Meadow Ln
- 1600 Horse Shoe Trail
- 6 White Horse Meadows
- 115 Hawthorne Ln
- 1674 High Point Ln
- 41 S Forge Manor Dr
- 4104 Howell Rd
- 1975 White Deer Trail
- 2010 Welsh Valley Rd
- 4064 Howell Rd
- 1953 Standiford Dr
- 1969 Welsh Valley Rd
- 20 Dorchester Way
- 1761 Thistle Way
- 1792 Hamilton Dr
