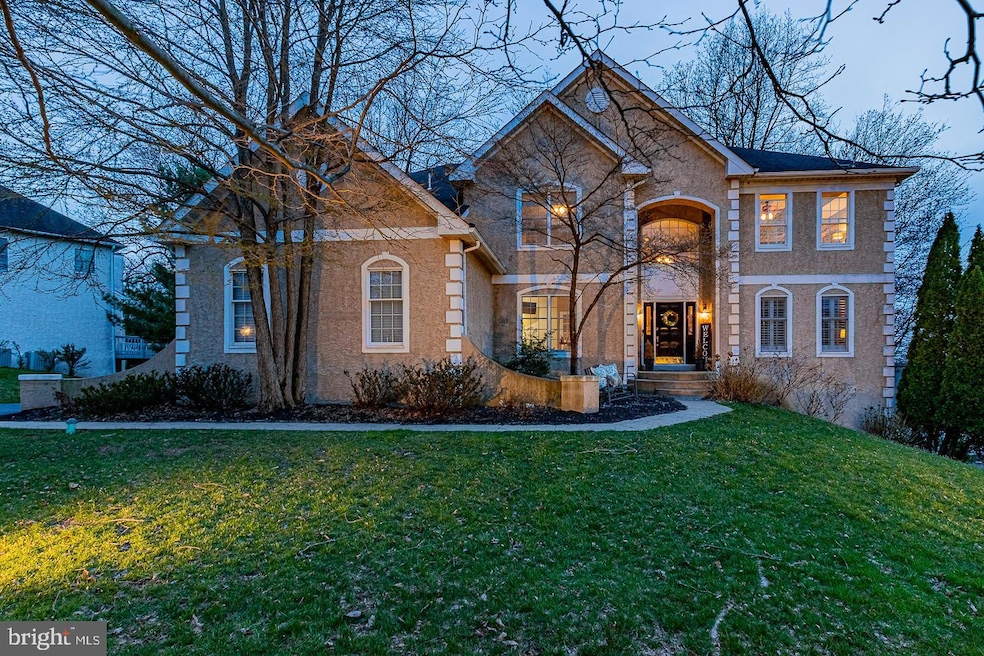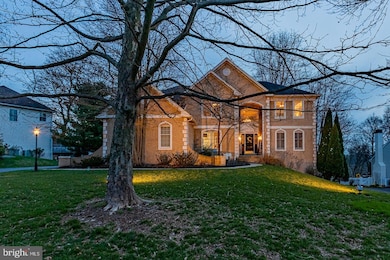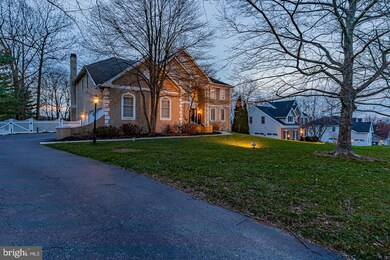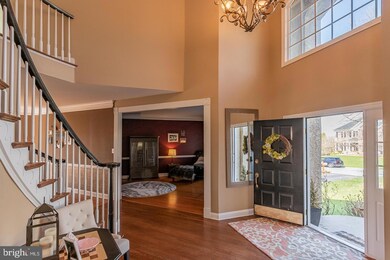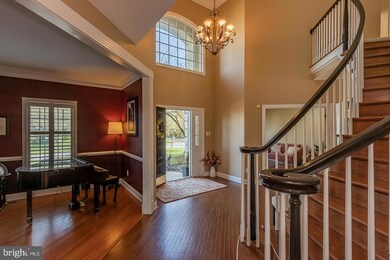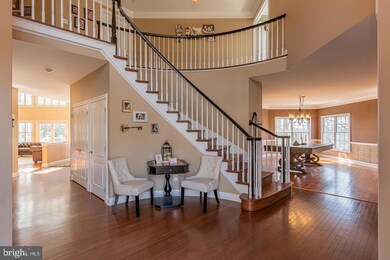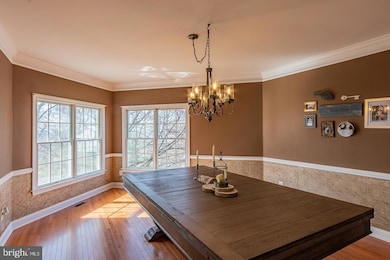
435 Shelbourne Ln Phoenixville, PA 19460
Highlights
- Home Theater
- Concrete Pool
- Wood Flooring
- Schuylkill Elementary School Rated A-
- Traditional Architecture
- 1 Fireplace
About This Home
As of July 2021Wow! This estate home goes on and on! Perfect for a growing family, and even the in- laws! The mechanicals all have been upgraded: WHOLE HOUSE AUTOMATIC GENERATOR; 5 zone high efficiency newer A/C and Furnaces units to keep all levels EQUALLY cool in the summer and warm in the winter. Premium Private lot with newer in ground (2017), heated pool and hot tub makes this location feel like living resort! An invasive through stucco inspection has been completed, and available for your review...very clean! The first floor of this home boasts: magnificent molding, high ceilings, home office space plus an expansive living room perfect for a home school room, gourmet kitchen with an expansive island, century cabinetry, walk in pantry, and high end appliances to include a 6 burner WOLF gas built in oven/stove, Great Room with two story ceiling and hand crafter mahogany gas fireplace, master suite with tray ceiling....and all bedrooms are large, with ceilings fans and oversized closets. Convenient second back stairs off the great room. And, lets go into the lower level ( basement) ........this is an the real WOW! IF you have a need to house in-laws, you can do it in this space. IF you want to allow your teenagers to have gatherings while you are watching over them, you can do it in this space. IF you are a big movie buff, and love to have movie parties, this is your space! Full custom mahogany bar with wine refrigerator, built in beer keg, sink and plenty of cabinets make entertaining a breeze. Then, step into the movie room and enjoy all your favorites surrounded by perfect lighting. Your 5th bedroom is housed on this level, but no egress so not counted per tax records (saves you taxes here). Set you appointment to see this lovely home located in the lovely Valley Forge Woods development!
Last Agent to Sell the Property
Kathleen Ogilvie
BHHS Fox & Roach-Exton Listed on: 04/06/2021

Home Details
Home Type
- Single Family
Est. Annual Taxes
- $17,660
Year Built
- Built in 1997
Lot Details
- 0.49 Acre Lot
- Property is in excellent condition
HOA Fees
- $42 Monthly HOA Fees
Parking
- 3 Car Attached Garage
- 8 Driveway Spaces
- Side Facing Garage
- Garage Door Opener
Home Design
- Traditional Architecture
- Stucco
Interior Spaces
- Property has 2 Levels
- 1 Fireplace
- Home Theater
- Basement Fills Entire Space Under The House
Flooring
- Wood
- Carpet
Bedrooms and Bathrooms
- In-Law or Guest Suite
Eco-Friendly Details
- ENERGY STAR Qualified Equipment for Heating
Pool
- Concrete Pool
- Fence Around Pool
Utilities
- Forced Air Heating and Cooling System
- Cooling System Utilizes Natural Gas
- Natural Gas Water Heater
Community Details
- Association fees include trash, common area maintenance
- Penco Management Krista Kauitz HOA
- Valley Forge Woods Subdivision
- Property Manager
Listing and Financial Details
- Tax Lot 0720
- Assessor Parcel Number 27-06 -0720
Ownership History
Purchase Details
Home Financials for this Owner
Home Financials are based on the most recent Mortgage that was taken out on this home.Purchase Details
Purchase Details
Home Financials for this Owner
Home Financials are based on the most recent Mortgage that was taken out on this home.Purchase Details
Purchase Details
Home Financials for this Owner
Home Financials are based on the most recent Mortgage that was taken out on this home.Purchase Details
Purchase Details
Home Financials for this Owner
Home Financials are based on the most recent Mortgage that was taken out on this home.Similar Homes in Phoenixville, PA
Home Values in the Area
Average Home Value in this Area
Purchase History
| Date | Type | Sale Price | Title Company |
|---|---|---|---|
| Deed | $775,000 | None Available | |
| Interfamily Deed Transfer | -- | None Available | |
| Deed | $565,000 | Penn Land Transfer Co | |
| Deed | $576,500 | None Available | |
| Deed | $775,000 | None Available | |
| Sheriffs Deed | -- | -- | |
| Deed | $433,549 | -- |
Mortgage History
| Date | Status | Loan Amount | Loan Type |
|---|---|---|---|
| Open | $548,250 | New Conventional | |
| Previous Owner | $120,000 | Future Advance Clause Open End Mortgage | |
| Previous Owner | $125,000 | Credit Line Revolving | |
| Previous Owner | $401,000 | New Conventional | |
| Previous Owner | $417,000 | Purchase Money Mortgage | |
| Previous Owner | $405,500 | Purchase Money Mortgage | |
| Previous Owner | $346,839 | No Value Available |
Property History
| Date | Event | Price | Change | Sq Ft Price |
|---|---|---|---|---|
| 07/30/2021 07/30/21 | Sold | $775,000 | -3.1% | $122 / Sq Ft |
| 04/20/2021 04/20/21 | Pending | -- | -- | -- |
| 04/06/2021 04/06/21 | For Sale | $799,900 | +41.6% | $126 / Sq Ft |
| 11/29/2016 11/29/16 | Sold | $565,000 | -2.0% | $87 / Sq Ft |
| 11/11/2016 11/11/16 | Pending | -- | -- | -- |
| 11/03/2016 11/03/16 | Price Changed | $576,500 | -3.8% | $89 / Sq Ft |
| 10/11/2016 10/11/16 | Price Changed | $599,000 | -4.2% | $92 / Sq Ft |
| 09/28/2016 09/28/16 | Price Changed | $625,000 | -3.7% | $96 / Sq Ft |
| 08/14/2016 08/14/16 | Price Changed | $649,000 | -5.8% | $100 / Sq Ft |
| 07/15/2016 07/15/16 | For Sale | $689,000 | -- | $106 / Sq Ft |
Tax History Compared to Growth
Tax History
| Year | Tax Paid | Tax Assessment Tax Assessment Total Assessment is a certain percentage of the fair market value that is determined by local assessors to be the total taxable value of land and additions on the property. | Land | Improvement |
|---|---|---|---|---|
| 2024 | $18,202 | $448,560 | $132,820 | $315,740 |
| 2023 | $18,028 | $448,560 | $132,820 | $315,740 |
| 2022 | $17,885 | $448,560 | $132,820 | $315,740 |
| 2021 | $17,660 | $448,560 | $132,820 | $315,740 |
| 2020 | $17,301 | $448,560 | $132,820 | $315,740 |
| 2019 | $16,861 | $448,560 | $132,820 | $315,740 |
| 2018 | $16,439 | $448,560 | $132,820 | $315,740 |
| 2017 | $15,799 | $436,080 | $132,820 | $303,260 |
| 2016 | $1,729 | $436,080 | $132,820 | $303,260 |
| 2015 | $1,729 | $436,080 | $132,820 | $303,260 |
| 2014 | $1,729 | $436,080 | $132,820 | $303,260 |
Agents Affiliated with this Home
-
K
Seller's Agent in 2021
Kathleen Ogilvie
BHHS Fox & Roach
-
Tyler Wagner

Buyer's Agent in 2021
Tyler Wagner
Compass RE
(610) 639-5148
177 Total Sales
-
James Hill

Seller's Agent in 2016
James Hill
Realty One Group Advocates
(484) 467-0298
52 Total Sales
-
Carol Young

Buyer's Agent in 2016
Carol Young
Keller Williams Real Estate-Blue Bell
(215) 593-2309
255 Total Sales
Map
Source: Bright MLS
MLS Number: PACT532752
APN: 27-006-0720.0000
- 55 Foxcroft Ln Unit 502
- 200 Jug Hollow Rd
- 560 Clothier Springs Rd
- 15 Rooster Hill Rd
- 2 Spring Meadow Farm Ln
- 2 Autumn Meadow Ln
- 1600 Horse Shoe Trail
- 6 White Horse Meadows
- 115 Hawthorne Ln
- 1674 High Point Ln
- 4104 Howell Rd
- 41 S Forge Manor Dr
- 1975 White Deer Trail
- 2010 Welsh Valley Rd
- 1953 Standiford Dr
- 4064 Howell Rd
- 1969 Welsh Valley Rd
- 20 Dorchester Way
- 1761 Thistle Way
- 1792 Hamilton Dr
