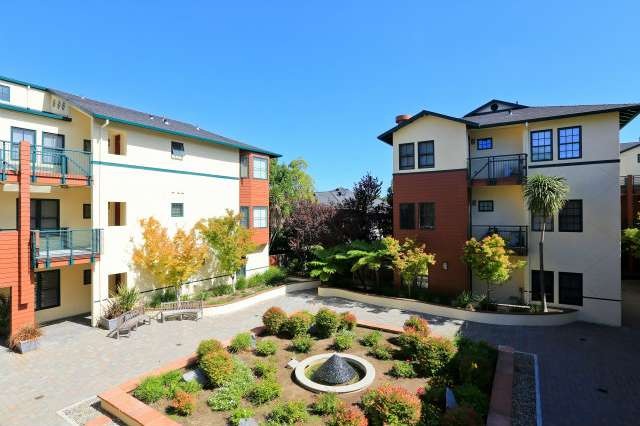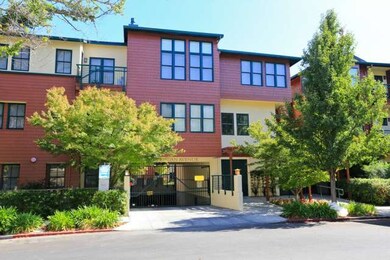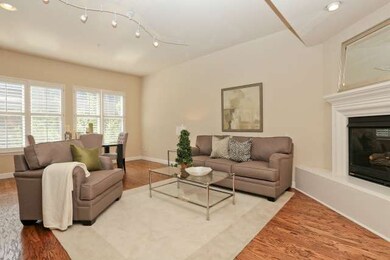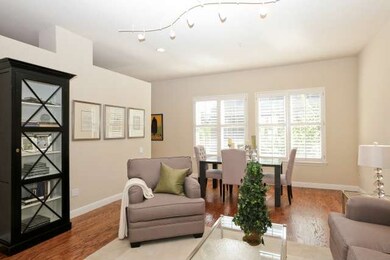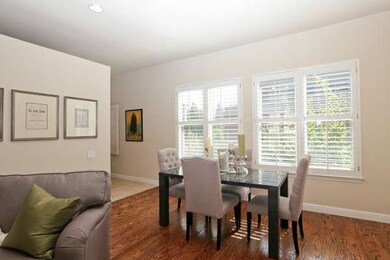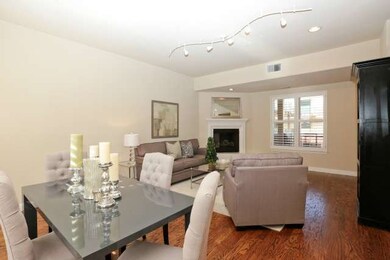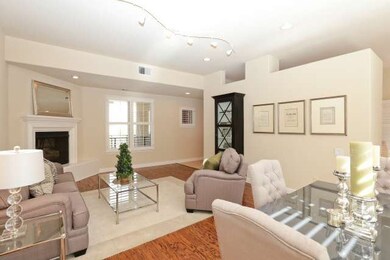
435 Sheridan Ave Unit 202 Palo Alto, CA 94306
Old Palo Alto NeighborhoodHighlights
- Primary Bedroom Suite
- City Lights View
- Living Room with Fireplace
- Escondido Elementary School Rated A+
- Clubhouse
- 3-minute walk to Sarah Wallis Park
About This Home
As of October 2014Upscale contemporary condominium in prime location with a short stroll to Cal Ave shops, restaurants and train. Quiet western location within complex. Flexible floor plan with bonus/den/family room that can be reconnected with the kitchen. Secure building with 2 parking spaces and extra storage.
Last Agent to Sell the Property
Pamela Page
Compass License #00858214 Listed on: 09/25/2014
Last Buyer's Agent
Claire Zhou
Compass License #01440807

Property Details
Home Type
- Condominium
Est. Annual Taxes
- $21,729
Year Built
- Built in 2000
Parking
- 2 Car Garage
- Garage Door Opener
Home Design
- Modern Architecture
- Composition Roof
Interior Spaces
- 1,504 Sq Ft Home
- 1-Story Property
- High Ceiling
- Gas Log Fireplace
- Double Pane Windows
- Living Room with Fireplace
- Combination Dining and Living Room
- Den
- City Lights Views
Kitchen
- Eat-In Kitchen
- Built-In Oven
- Disposal
Flooring
- Wood
- Tile
Bedrooms and Bathrooms
- 2 Bedrooms
- Primary Bedroom Suite
- 2 Full Bathrooms
- Bathtub
- Walk-in Shower
Laundry
- Dryer
- Washer
Home Security
Utilities
- Forced Air Heating and Cooling System
- 220 Volts
Listing and Financial Details
- Assessor Parcel Number 132-36-108
Community Details
Overview
- Property has a Home Owners Association
- Association fees include landscaping / gardening, management fee, reserves, roof, sewer, water, exterior painting, fencing, garbage, insurance - common area, insurance - earthquake, insurance - liability
- 35 Units
- Manor Association
- Built by Silverwood
Amenities
- Clubhouse
- Elevator
- Community Storage Space
Security
- Fire and Smoke Detector
- Fire Sprinkler System
Ownership History
Purchase Details
Purchase Details
Home Financials for this Owner
Home Financials are based on the most recent Mortgage that was taken out on this home.Purchase Details
Home Financials for this Owner
Home Financials are based on the most recent Mortgage that was taken out on this home.Purchase Details
Home Financials for this Owner
Home Financials are based on the most recent Mortgage that was taken out on this home.Similar Homes in the area
Home Values in the Area
Average Home Value in this Area
Purchase History
| Date | Type | Sale Price | Title Company |
|---|---|---|---|
| Interfamily Deed Transfer | -- | None Available | |
| Grant Deed | $1,500,000 | Old Republic Title Company | |
| Grant Deed | -- | Old Republic Title Company | |
| Grant Deed | $2,532,000 | Chicago Title Co |
Mortgage History
| Date | Status | Loan Amount | Loan Type |
|---|---|---|---|
| Previous Owner | $403,000 | New Conventional | |
| Previous Owner | $417,000 | Purchase Money Mortgage | |
| Previous Owner | $198,000 | Unknown | |
| Previous Owner | $200,000 | No Value Available |
Property History
| Date | Event | Price | Change | Sq Ft Price |
|---|---|---|---|---|
| 10/01/2019 10/01/19 | Rented | $4,500 | 0.0% | -- |
| 09/30/2019 09/30/19 | Under Contract | -- | -- | -- |
| 09/24/2019 09/24/19 | Price Changed | $4,500 | -9.6% | $3 / Sq Ft |
| 08/28/2019 08/28/19 | Price Changed | $4,980 | -4.2% | $3 / Sq Ft |
| 07/21/2019 07/21/19 | For Rent | $5,200 | 0.0% | -- |
| 05/23/2017 05/23/17 | Rented | $5,200 | 0.0% | -- |
| 04/22/2017 04/22/17 | For Rent | $5,200 | 0.0% | -- |
| 10/14/2014 10/14/14 | Sold | $1,500,000 | +15.6% | $997 / Sq Ft |
| 10/02/2014 10/02/14 | Pending | -- | -- | -- |
| 09/25/2014 09/25/14 | For Sale | $1,298,000 | -- | $863 / Sq Ft |
Tax History Compared to Growth
Tax History
| Year | Tax Paid | Tax Assessment Tax Assessment Total Assessment is a certain percentage of the fair market value that is determined by local assessors to be the total taxable value of land and additions on the property. | Land | Improvement |
|---|---|---|---|---|
| 2024 | $21,729 | $1,767,414 | $883,707 | $883,707 |
| 2023 | $21,409 | $1,732,760 | $866,380 | $866,380 |
| 2022 | $21,160 | $1,698,786 | $849,393 | $849,393 |
| 2021 | $20,745 | $1,665,478 | $832,739 | $832,739 |
| 2020 | $20,322 | $1,648,402 | $824,201 | $824,201 |
| 2019 | $20,096 | $1,616,082 | $808,041 | $808,041 |
| 2018 | $19,551 | $1,584,396 | $792,198 | $792,198 |
| 2017 | $19,208 | $1,553,330 | $776,665 | $776,665 |
| 2016 | $18,622 | $1,522,874 | $761,437 | $761,437 |
| 2015 | $18,438 | $1,500,000 | $750,000 | $750,000 |
| 2014 | $10,164 | $798,374 | $399,187 | $399,187 |
Agents Affiliated with this Home
-
Nina Moore

Seller's Agent in 2019
Nina Moore
Douglas & Moore Real Estate, Inc.
(650) 326-3306
3 Total Sales
-
P
Seller's Agent in 2014
Pamela Page
Compass
-
C
Buyer's Agent in 2014
Claire Zhou
Compass
Map
Source: MLSListings
MLS Number: ML81434909
APN: 132-36-108
- 200 Sheridan Ave Unit 304
- 200 Sheridan Ave Unit 303
- 200 Sheridan Ave Unit 103
- 200 Sheridan Ave Unit 307
- 2561 Park Blvd Unit N201
- 2573 Park Blvd Unit U204
- 2409 Park Blvd Unit C206
- 155 S California Ave Unit G200
- 443 College Ave
- 151 Colorado Ave
- 546 Oxford Ave
- 250 Fernando Ave
- 333 Stanford Ave
- 2149 High St
- 3585 El Camino Real
- 2135 Oberlin St
- 707 Matadero Ave
- 1932 Emerson St
- 2365 Waverley St
- 265 Wilton Ave
