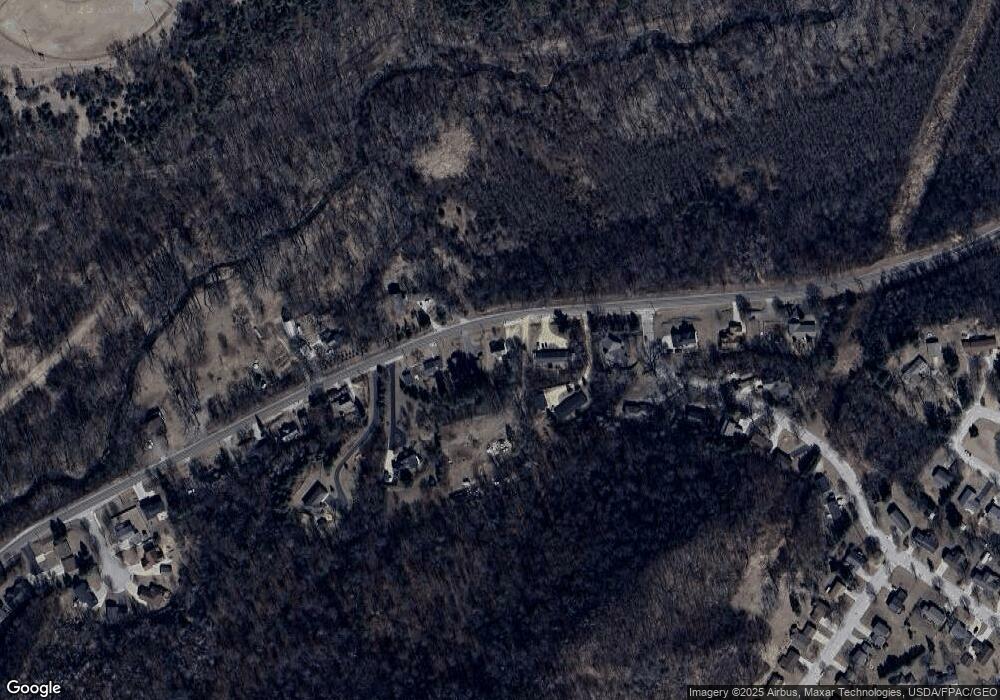
435 Spring Creek Rd S Red Wing, MN 55066
3
Beds
2
Baths
2,324
Sq Ft
0.46
Acres
Highlights
- Wood Flooring
- Walk-In Closet
- Forced Air Heating and Cooling System
- 2 Car Detached Garage
- Bathroom on Main Level
- Combination Kitchen and Dining Room
About This Home
As of April 2018This is your classic 1950's home with larger rooms. This 3 bdr, 2 full bath, one bath with a jetted tub has a brand new roof, new front door, all discoloration removed and basement walls sealed. There is a dormer window in the back expanding bedroom size. There is a great opportunity to renovate and update. The property offers a newer oversize 2 car gar and sits on nearly a 1/2 acre.
Home Details
Home Type
- Single Family
Est. Annual Taxes
- $2,006
Year Built
- Built in 1950
Lot Details
- 0.46 Acre Lot
Home Design
- Frame Construction
- Aluminum Siding
- Vinyl Siding
Interior Spaces
- Ceiling Fan
- Combination Kitchen and Dining Room
- Wood Flooring
- Range
Bedrooms and Bathrooms
- 3 Bedrooms
- Walk-In Closet
- Bathroom on Main Level
- 2 Full Bathrooms
Partially Finished Basement
- Basement Fills Entire Space Under The House
- Block Basement Construction
Parking
- 2 Car Detached Garage
- Driveway
Utilities
- Forced Air Heating and Cooling System
- Gas Water Heater
Listing and Financial Details
- Assessor Parcel Number 557271210
Ownership History
Date
Name
Owned For
Owner Type
Purchase Details
Listed on
Mar 16, 2018
Closed on
Apr 27, 2018
Sold by
Perkins Jacob and Perkins Kelsey
Bought by
Anderson Shane
Buyer's Agent
Lisa Skluzacek
RE/MAX Advantage Plus
List Price
$159,900
Sold Price
$159,900
Total Days on Market
8
Current Estimated Value
Home Financials for this Owner
Home Financials are based on the most recent Mortgage that was taken out on this home.
Estimated Appreciation
$118,828
Avg. Annual Appreciation
8.67%
Purchase Details
Listed on
Jan 21, 2013
Closed on
Apr 2, 2013
Sold by
Federal Home Loan Mortgage Corporation
Bought by
Perkins Jacob
List Price
$119,900
Sold Price
$114,000
Premium/Discount to List
-$5,900
-4.92%
Home Financials for this Owner
Home Financials are based on the most recent Mortgage that was taken out on this home.
Avg. Annual Appreciation
6.90%
Purchase Details
Closed on
Nov 24, 1999
Sold by
Estate Of Lois C Huron
Bought by
Cardell Michael and Cardell Kim
Map
Create a Home Valuation Report for This Property
The Home Valuation Report is an in-depth analysis detailing your home's value as well as a comparison with similar homes in the area
Similar Homes in Red Wing, MN
Home Values in the Area
Average Home Value in this Area
Purchase History
| Date | Type | Sale Price | Title Company |
|---|---|---|---|
| Warranty Deed | $159,900 | -- | |
| Deed | $113,000 | -- |
Source: Public Records
Property History
| Date | Event | Price | Change | Sq Ft Price |
|---|---|---|---|---|
| 04/27/2018 04/27/18 | Sold | $159,900 | 0.0% | $111 / Sq Ft |
| 03/25/2018 03/25/18 | Pending | -- | -- | -- |
| 03/18/2018 03/18/18 | Price Changed | $159,900 | +0.1% | $111 / Sq Ft |
| 03/18/2018 03/18/18 | Price Changed | $159,800 | -0.1% | $111 / Sq Ft |
| 03/16/2018 03/16/18 | For Sale | $159,900 | +40.3% | $111 / Sq Ft |
| 04/02/2013 04/02/13 | Sold | $114,000 | -4.9% | $49 / Sq Ft |
| 01/29/2013 01/29/13 | Pending | -- | -- | -- |
| 01/21/2013 01/21/13 | For Sale | $119,900 | -- | $52 / Sq Ft |
Source: REALTOR® Association of Southern Minnesota
Tax History
| Year | Tax Paid | Tax Assessment Tax Assessment Total Assessment is a certain percentage of the fair market value that is determined by local assessors to be the total taxable value of land and additions on the property. | Land | Improvement |
|---|---|---|---|---|
| 2024 | $2,864 | $233,600 | $57,300 | $176,300 |
| 2023 | $2,906 | $222,500 | $57,300 | $165,200 |
| 2022 | $2,592 | $221,200 | $57,300 | $163,900 |
| 2021 | $2,410 | $190,300 | $54,200 | $136,100 |
| 2020 | $2,412 | $180,700 | $54,200 | $126,500 |
| 2019 | $2,416 | $170,300 | $54,200 | $116,100 |
| 2018 | $1,954 | $172,300 | $52,300 | $120,000 |
| 2017 | $1,924 | $153,200 | $52,300 | $100,900 |
| 2016 | $1,786 | $152,700 | $52,300 | $100,400 |
| 2015 | $1,718 | $149,300 | $52,300 | $97,000 |
| 2014 | -- | $142,300 | $52,300 | $90,000 |
Source: Public Records
Source: REALTOR® Association of Southern Minnesota
MLS Number: 4432641
APN: 55.727.1210
Nearby Homes
- 3757 Graves Dr
- 341 Spates Ave
- 125 Charles Ave
- 222 Sargent Dr Unit 102
- 3436 Briarwood Ct
- 125 Kingswood Dr Unit 1F
- 983 Aurora Cir
- 141 Red Wing Ave S
- 4414 Wiebusch Dr
- 899 Aspen Ave
- 128 Oakmont Ln
- 1037 Aspen Ave
- 1008 Aspen Ave
- XXXX0780 Highway 61 & Aspen Ave
- 2820 N Service Dr
- XXXX0550 Hwy 61 & Moundsview Dr
- 921 Snowbird Dr
- 505 Aspen Ave
- 469 Aspen Ave
- 910 Snowbird Dr
