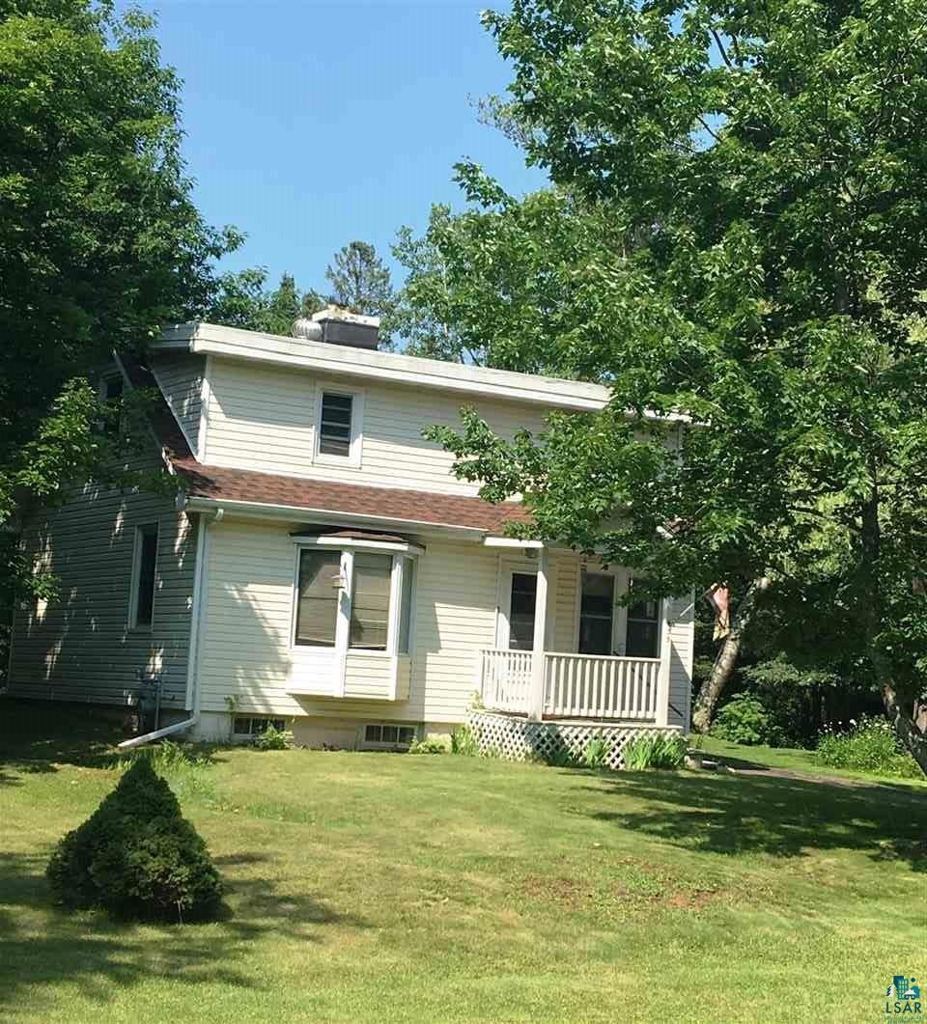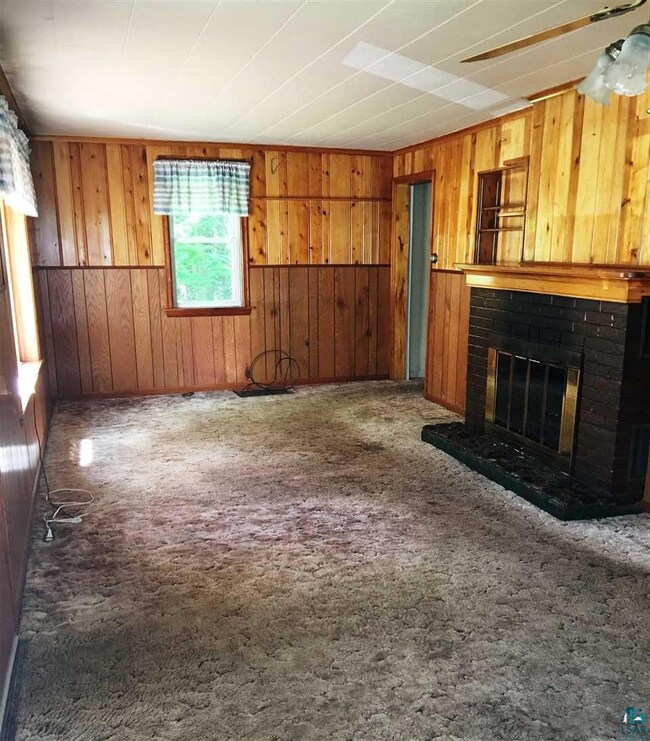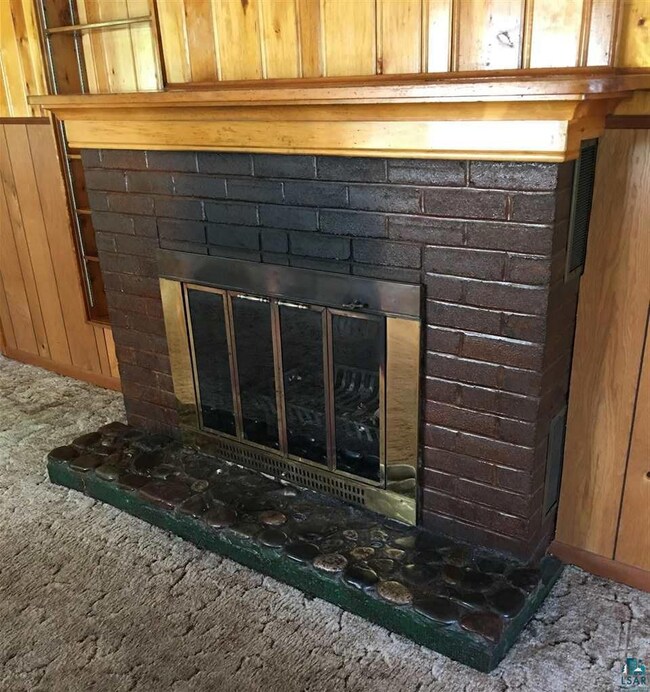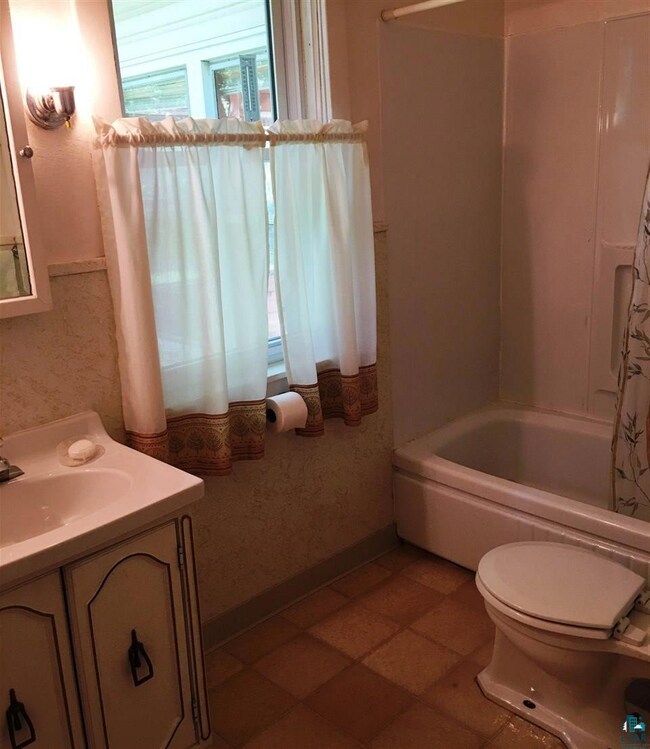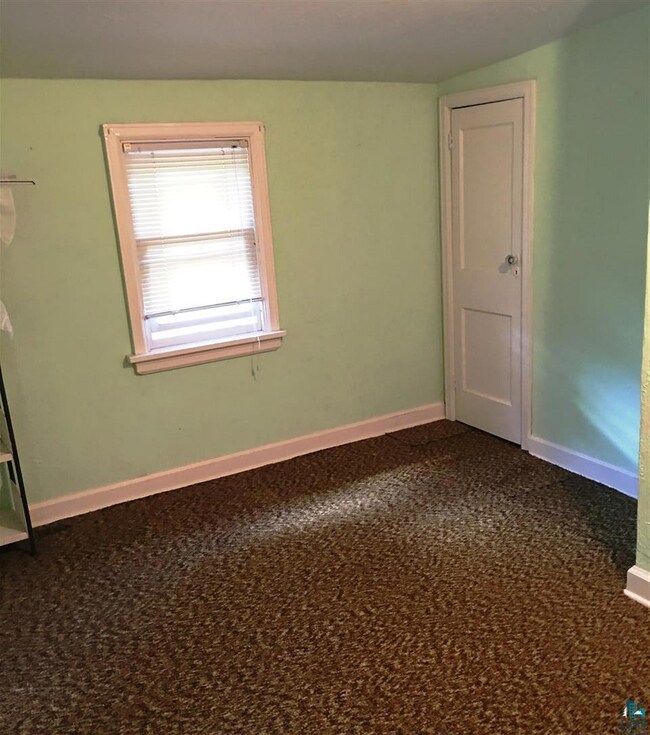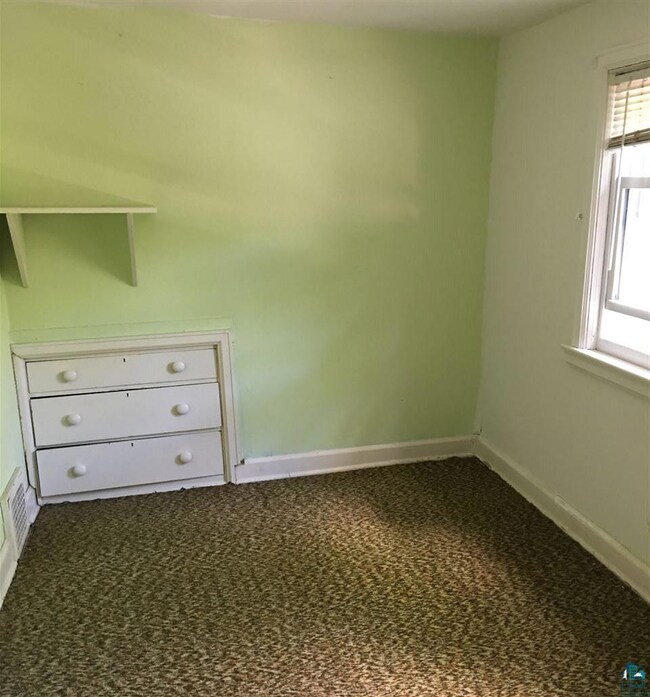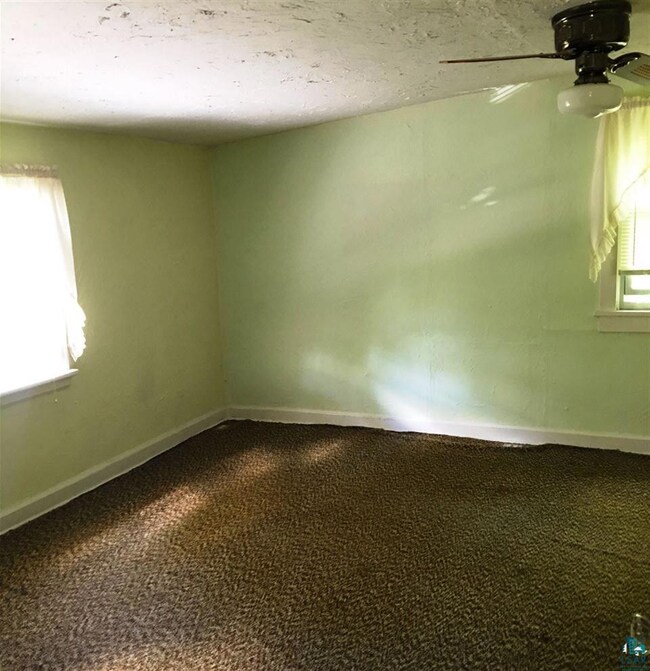
435 W Toledo St Duluth, MN 55811
Kenwood NeighborhoodEstimated Value: $267,000 - $287,000
Highlights
- 0.72 Acre Lot
- Porch
- Bungalow
- Sun or Florida Room
- Woodwork
- Bathroom on Main Level
About This Home
As of September 2017This 3 bd home sits on almost 3/4 of an acre of heaven! Located at the end of W Toledo St, it is so very close to everything but gives you the feeling of seclusion. Nicely wooded with a creek running through it, you won't find a nicer setting in town, especially at this price! Check out the pretty fireplace in the living room with its river rock hearth! There is a great screen porch off the back too. The house needs some elbow grease but it has the potential to be so very cute and homey! Updates include vinyl siding and newer windows. Truly the feel of a rural setting in the middle of town!
Home Details
Home Type
- Single Family
Est. Annual Taxes
- $1,718
Year Built
- Built in 1920
Lot Details
- 0.72 Acre Lot
Home Design
- Bungalow
- Wood Frame Construction
- Asphalt Shingled Roof
- Vinyl Siding
Interior Spaces
- 1,001 Sq Ft Home
- 2-Story Property
- Woodwork
- Ceiling Fan
- Wood Burning Fireplace
- Vinyl Clad Windows
- Combination Dining and Living Room
- Sun or Florida Room
Kitchen
- Range
- Kitchen Island
Bedrooms and Bathrooms
- 3 Bedrooms
- Bathroom on Main Level
- 1 Full Bathroom
Laundry
- Dryer
- Washer
Unfinished Basement
- Basement Fills Entire Space Under The House
- Stone Basement
Parking
- No Garage
- Gravel Driveway
Outdoor Features
- Storage Shed
- Porch
Utilities
- Forced Air Heating System
- Heating System Uses Natural Gas
Listing and Financial Details
- Assessor Parcel Number 010-3410-04620 and 010-3410-04810
Ownership History
Purchase Details
Purchase Details
Home Financials for this Owner
Home Financials are based on the most recent Mortgage that was taken out on this home.Similar Homes in Duluth, MN
Home Values in the Area
Average Home Value in this Area
Purchase History
| Date | Buyer | Sale Price | Title Company |
|---|---|---|---|
| Nelson Kelly K | -- | None Available | |
| Peterson Richard | $110,000 | St Louis County Title |
Property History
| Date | Event | Price | Change | Sq Ft Price |
|---|---|---|---|---|
| 09/11/2017 09/11/17 | Sold | $110,000 | 0.0% | $110 / Sq Ft |
| 08/09/2017 08/09/17 | Pending | -- | -- | -- |
| 07/26/2017 07/26/17 | For Sale | $110,000 | -- | $110 / Sq Ft |
Tax History Compared to Growth
Tax History
| Year | Tax Paid | Tax Assessment Tax Assessment Total Assessment is a certain percentage of the fair market value that is determined by local assessors to be the total taxable value of land and additions on the property. | Land | Improvement |
|---|---|---|---|---|
| 2023 | $2,760 | $215,900 | $59,900 | $156,000 |
| 2022 | $2,568 | $201,600 | $56,100 | $145,500 |
| 2021 | $2,270 | $173,700 | $49,100 | $124,600 |
| 2020 | $1,460 | $159,400 | $46,800 | $112,600 |
| 2019 | $1,340 | $110,600 | $40,700 | $69,900 |
| 2018 | $1,144 | $104,300 | $40,700 | $63,600 |
| 2017 | $1,124 | $98,300 | $37,400 | $60,900 |
| 2016 | $998 | $4,000 | $4,000 | $0 |
| 2015 | $948 | $57,700 | $23,800 | $33,900 |
| 2014 | $948 | $57,700 | $23,800 | $33,900 |
Agents Affiliated with this Home
-
Pat Johnson
P
Seller's Agent in 2017
Pat Johnson
Market Point Real Estate
(218) 349-9100
1 in this area
60 Total Sales
-
Chad Watczak

Buyer's Agent in 2017
Chad Watczak
Edina Realty, Inc. - Duluth
(218) 349-0777
5 in this area
208 Total Sales
Map
Source: Lake Superior Area REALTORS®
MLS Number: 6030518
APN: 010341004810
- 2715 Triggs Ave
- 117 W Toledo St
- 608 Selfridge Dr
- 26 W Buffalo St
- 3XXX N Blackman Ave
- 126 E Niagara St
- 2201 Macfarlane Rd
- 1155 Brainerd Ave
- xxx Catherine St
- 2200 Kenwood Dr
- 1106 Butternut Ave
- 335 E Willow St
- 309 Hickory St
- 1417 N 7th Ave E
- 1410 N 7th Ave E
- 1101 E Skyline Pkwy
- 908 E Skyline Pkwy
- 17xx N Arlington Ave
- 1203 E 11th St
- 320 Wildwood Dr
- 435 W Toledo St
- 421 W Toledo St
- 2527 Triggs Ave
- 2704 Triggs Ave
- 2601 Triggs Ave
- 2601 2601 Triggs Ave
- 404 W Toledo St
- 2627 Triggs Ave
- 401 W Buffalo St
- 428 W Cleveland St
- 2724 Triggs Ave
- 2631 Triggs Ave
- 424 W Cleveland St
- 412 W Cleveland St
- 327 W Toledo St
- 406 W Cleveland St
- 326 W Toledo St
- 701 Creekside Cir
- 324 W Buffalo St
- 331 W Buffalo St
