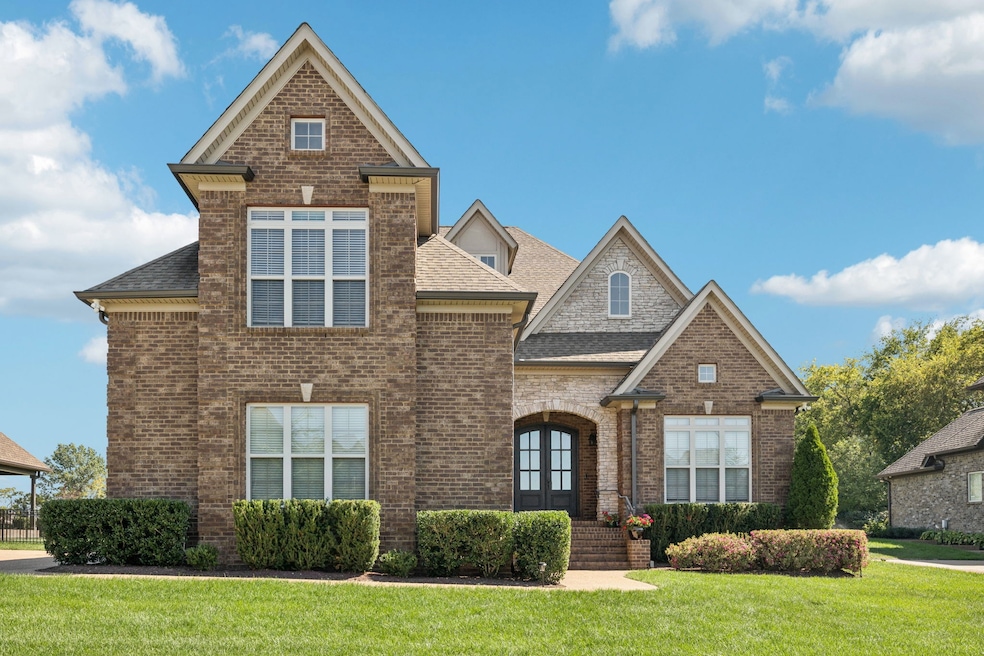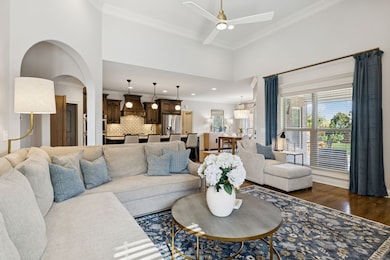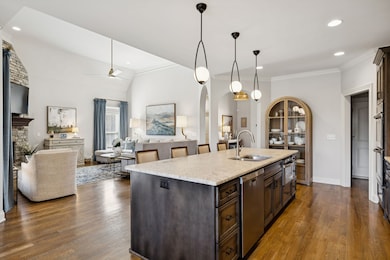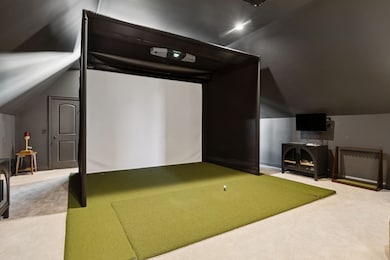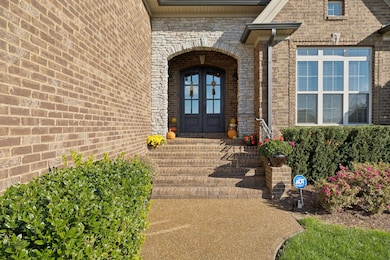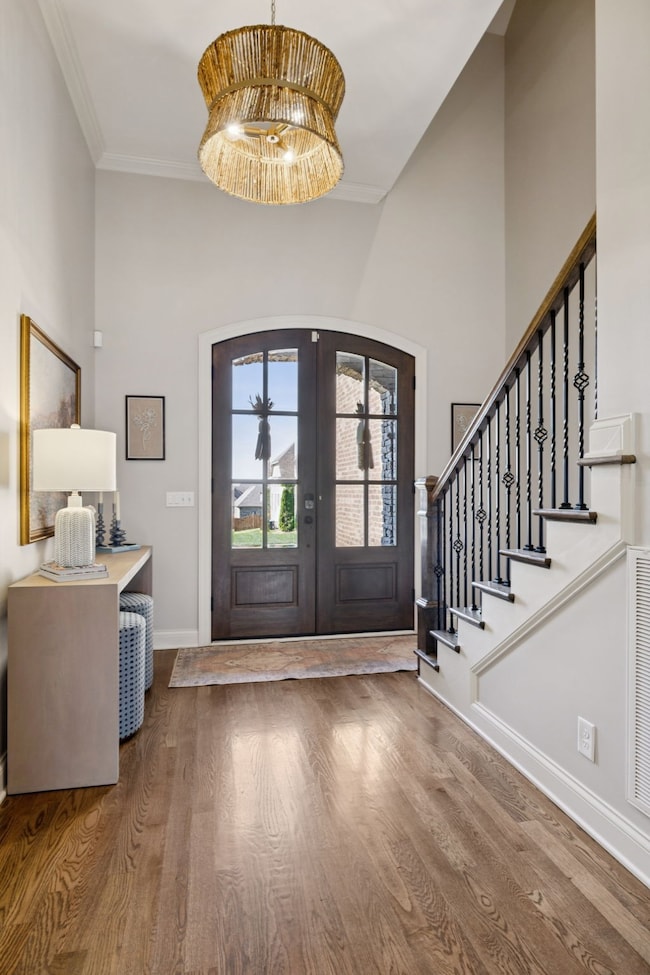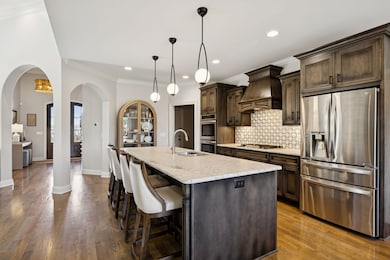435 Whitley Way Mount Juliet, TN 37122
Estimated payment $5,225/month
Highlights
- Clubhouse
- Wood Flooring
- Home Office
- Elzie D. Patton Elementary School Rated A
- Community Pool
- Covered Patio or Porch
About This Home
This stunning 4-bedroom, 3-bath Eastland Construction home has been thoughtfully updated and is move-in ready! Step inside to an open and inviting layout featuring a gourmet kitchen with gorgeous granite countertops, double wall ovens, soft-close cabinetry, and a spacious island that’s perfect for gathering and entertaining. The main-level primary suite is a true retreat, complete with a custom-designed walk-in closet and direct access to a beautifully remodeled laundry room with designer wallpaper and built-ins. Upstairs, the oversized bonus room has been transformed into the ultimate mancave and golf simulator lounge/home theater screen, wired for entertainment, Ethernet, and HDMI. The space also includes a work area and mini bar, making it ideal for relaxing, working, or hosting friends. Also upstairs are 2 bedrooms, a full bathroom, an office, and attic access with SO much storage space!
Outside, enjoy the covered back porch with sunshades overlooking the beautifully landscaped, fenced-in yard. The 3-car garage features a granite epoxy floor, Trex steps with aluminum railing, added storage racks, and organized tool systems—every detail has been thoughtfully updated. Additional features include an 11-zone irrigation system, ADT alarm with Nest cameras, remote-controlled access to lighting, sprinklers, garage doors, and thermostats, an active radon system, designer wallpaper, new carpet and paint, and custom closets throughout. Located in the desirable Nichols Vale community, this all-brick beauty perfectly balances luxury and livability. Schedule your private showing today to experience the exceptional lifestyle waiting at 435 Whitley Way.
Listing Agent
RE/MAX Homes And Estates Brokerage Phone: 4233225467 License #357128 Listed on: 11/06/2025

Home Details
Home Type
- Single Family
Est. Annual Taxes
- $2,584
Year Built
- Built in 2018
Lot Details
- 0.28 Acre Lot
- Lot Dimensions are 90 x 135.78
- Back Yard Fenced
- Level Lot
- Irrigation
HOA Fees
- $61 Monthly HOA Fees
Parking
- 3 Car Garage
- Side Facing Garage
Home Design
- Brick Exterior Construction
- Stone Siding
Interior Spaces
- 3,497 Sq Ft Home
- Property has 2 Levels
- Gas Fireplace
- Family Room with Fireplace
- Combination Dining and Living Room
- Home Office
- Crawl Space
- Laundry Room
Kitchen
- Eat-In Kitchen
- Double Oven
- Built-In Gas Oven
- Microwave
- Dishwasher
- Disposal
Flooring
- Wood
- Carpet
Bedrooms and Bathrooms
- 4 Bedrooms | 2 Main Level Bedrooms
- Walk-In Closet
- 3 Full Bathrooms
Home Security
- Smart Lights or Controls
- Smart Locks
- Carbon Monoxide Detectors
- Fire and Smoke Detector
Outdoor Features
- Covered Patio or Porch
Schools
- Mt. Juliet Elementary School
- Mt. Juliet Middle School
- Green Hill High School
Utilities
- Central Heating and Cooling System
- Underground Utilities
Listing and Financial Details
- Assessor Parcel Number 053K L 01100 000
Community Details
Overview
- Association fees include recreation facilities
- Nichols Vale Subdivision
Amenities
- Clubhouse
Recreation
- Community Playground
- Community Pool
- Park
- Trails
Map
Home Values in the Area
Average Home Value in this Area
Tax History
| Year | Tax Paid | Tax Assessment Tax Assessment Total Assessment is a certain percentage of the fair market value that is determined by local assessors to be the total taxable value of land and additions on the property. | Land | Improvement |
|---|---|---|---|---|
| 2024 | $2,443 | $128,000 | $25,000 | $103,000 |
| 2022 | $2,443 | $128,000 | $25,000 | $103,000 |
| 2021 | $2,584 | $128,000 | $25,000 | $103,000 |
| 2020 | $2,622 | $128,000 | $25,000 | $103,000 |
| 2019 | $2,458 | $97,575 | $15,200 | $82,375 |
| 2018 | $408 | $97,575 | $15,200 | $82,375 |
Property History
| Date | Event | Price | List to Sale | Price per Sq Ft | Prior Sale |
|---|---|---|---|---|---|
| 11/07/2025 11/07/25 | For Sale | $939,000 | +7.4% | $269 / Sq Ft | |
| 01/15/2025 01/15/25 | Sold | $874,000 | -1.2% | $258 / Sq Ft | View Prior Sale |
| 11/29/2024 11/29/24 | Pending | -- | -- | -- | |
| 11/20/2024 11/20/24 | Price Changed | $884,900 | -1.6% | $261 / Sq Ft | |
| 10/30/2024 10/30/24 | Price Changed | $899,000 | -1.0% | $266 / Sq Ft | |
| 10/09/2024 10/09/24 | For Sale | $908,000 | -- | $268 / Sq Ft |
Purchase History
| Date | Type | Sale Price | Title Company |
|---|---|---|---|
| Warranty Deed | $874,000 | None Listed On Document | |
| Warranty Deed | $874,000 | None Listed On Document | |
| Warranty Deed | $524,900 | Horizon Land Title Inc | |
| Quit Claim Deed | -- | Horizon Land Title Inc |
Mortgage History
| Date | Status | Loan Amount | Loan Type |
|---|---|---|---|
| Previous Owner | $419,920 | New Conventional |
Source: Realtracs
MLS Number: 3041924
APN: 095053K L 01100
- 3027 Nichols Vale
- 3005 Nichols Vale
- 503 Montrose Dr
- 1051 Livingstone Ln
- 921 Cavan Ln
- 1034 Livingstone Ln
- 551 Montrose Dr
- 2006 Raven Crossing
- 1001 Livingstone Ln
- 143 Windtree Club Dr
- 1077 Watermark Way
- 1076 Watermark Way
- 5521 Creole Way
- 137 Sunset Dr
- 213 Hickory Trace
- 753 Tate Ln
- 522 N Greenhill Rd
- 600 Windtree Pass
- 705 Pinehurst Point
- 110 Morningside Dr
- 36 Baileys Branch
- 1013 Livingstone Ln
- 401 Nonaville Rd
- 900 Pebble Beach Cir
- 104 Sunset Dr
- 913 Pebble Beach Cir
- 925 Pebble Beach Cir
- 191 Old Mount Juliet Rd
- 102 Crosby Dr
- 620 Creekfront Dr
- 6000 Mountview Dr
- 334 Park Glen Dr
- 6405 Lake Run Ct
- 1807 Meadowglen Cir
- 1500 Saddle View
- 7021 Park Knoll Dr
- 311 Woodfern Ct
- 115 Hickory Station Ln
- 115 Hickory Sta Ln
- 121 Hickory Sta Ln
