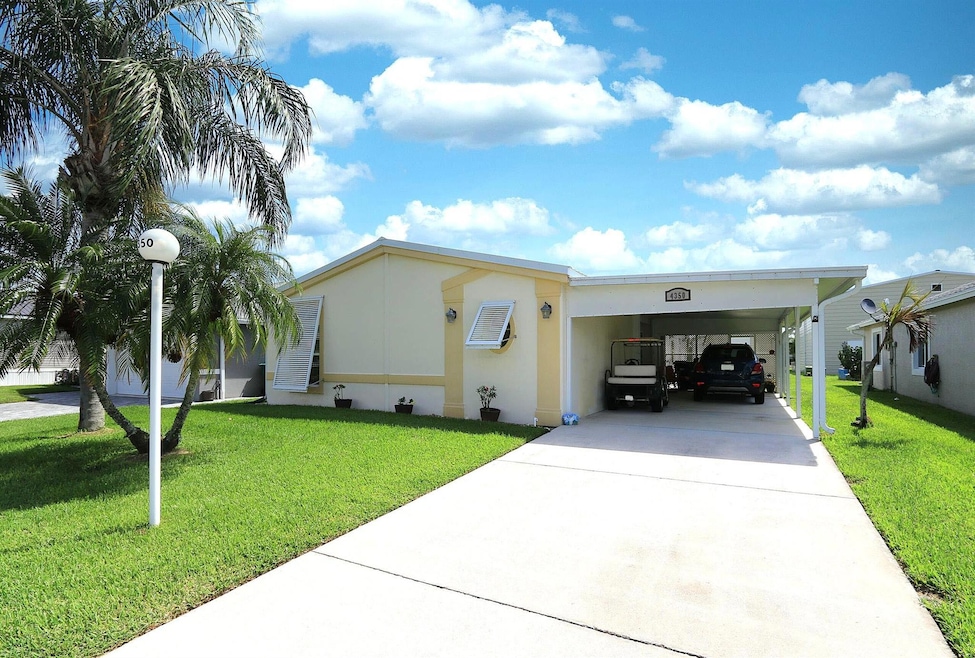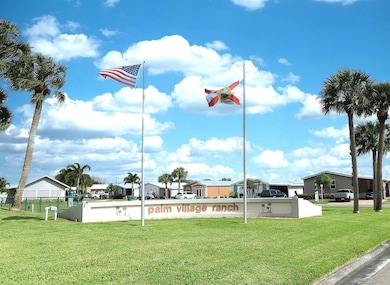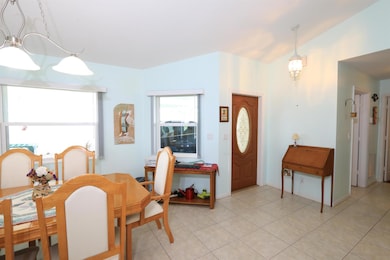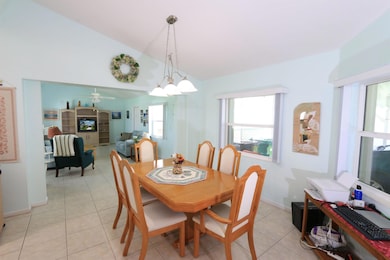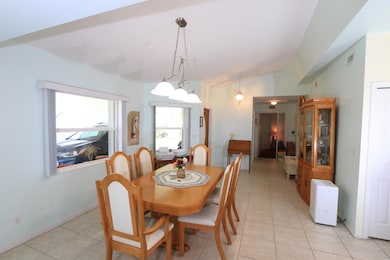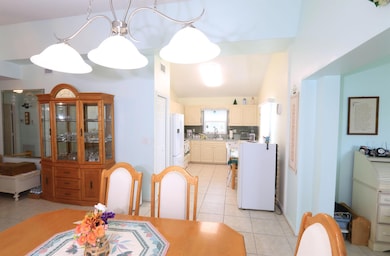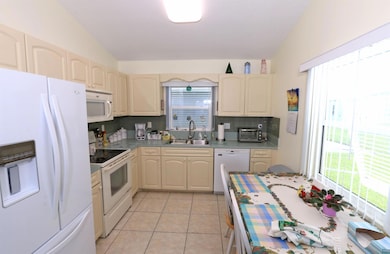4350 SW 9th Way Okeechobee, FL 34974
Estimated payment $1,659/month
Highlights
- Active Adult
- Vaulted Ceiling
- Shuffleboard Court
- Clubhouse
- Community Pool
- Eat-In Kitchen
About This Home
Looking for your Dream home in the Desirable Palm Village Ranch, a 55+ community in Okeechobee! This home is Unique, being a Solid Concrete Modular home, Not the Wood Modular. The Oakbrook by Royal Concrete Concepts states is built to withstand Category 5 Hurricanes and offers contemporary style, Bahama & Accordion Shutters for Peace of Mind. Enjoy 1,873 sq. ft. total / 1,355 sq. ft. living, and offered partially furnished with 2 bedrooms, 2 baths, a huge living room, and open layout. The kitchen boasts white appliances, white cabinetry, & generous storage. Features includes a New Metal Roof 2015, sprinkler system, concrete driveway, carport, & shed. Community perks: clubhouse, pool, game room, craft classes, shuffleboard, bingo, and lawn service and Low HOA fee $72 Month
Listing Agent
Florida Homes Realty & Mortgage License #687833 Listed on: 09/05/2025

Home Details
Home Type
- Single Family
Est. Annual Taxes
- $1,185
Year Built
- Built in 2006
Lot Details
- 5,000 Sq Ft Lot
- West Facing Home
- Paved or Partially Paved Lot
- Sprinkler System
HOA Fees
- $72 Monthly HOA Fees
Parking
- 2 Attached Carport Spaces
Home Design
- Metal Roof
- Modular or Manufactured Materials
Interior Spaces
- 1,355 Sq Ft Home
- 1-Story Property
- Partially Furnished
- Vaulted Ceiling
- Ceiling Fan
- Open Floorplan
Kitchen
- Eat-In Kitchen
- Electric Range
- Microwave
- Dishwasher
Flooring
- Carpet
- Ceramic Tile
Bedrooms and Bathrooms
- 2 Main Level Bedrooms
- Stacked Bedrooms
- Closet Cabinetry
- 2 Full Bathrooms
- Dual Sinks
- Separate Shower in Primary Bathroom
Laundry
- Dryer
- Washer
Utilities
- Central Heating and Cooling System
- Electric Water Heater
- Cable TV Available
Listing and Financial Details
- Assessor Parcel Number 13337350030000000800
Community Details
Overview
- Active Adult
- Association fees include ground maintenance
- Palm Village Ranch Subdivision, The Oakbrook Floorplan
Amenities
- Clubhouse
- Community Library
Recreation
- Shuffleboard Court
- Community Pool
- Trails
Map
Home Values in the Area
Average Home Value in this Area
Tax History
| Year | Tax Paid | Tax Assessment Tax Assessment Total Assessment is a certain percentage of the fair market value that is determined by local assessors to be the total taxable value of land and additions on the property. | Land | Improvement |
|---|---|---|---|---|
| 2025 | $1,254 | $98,500 | -- | -- |
| 2024 | $1,185 | $95,724 | -- | -- |
| 2023 | $1,114 | $92,936 | $0 | $0 |
| 2022 | $1,035 | $90,229 | $0 | $0 |
| 2021 | $953 | $87,601 | $0 | $0 |
| 2020 | $936 | $86,392 | $0 | $0 |
| 2019 | $1,091 | $84,450 | $0 | $0 |
| 2018 | $893 | $82,875 | $0 | $0 |
| 2017 | $1,051 | $81,170 | $0 | $0 |
| 2016 | $1,049 | $79,500 | $0 | $0 |
| 2015 | $1,069 | $78,947 | $0 | $0 |
| 2014 | -- | $78,158 | $0 | $0 |
Property History
| Date | Event | Price | List to Sale | Price per Sq Ft |
|---|---|---|---|---|
| 01/21/2026 01/21/26 | Price Changed | $289,900 | -1.7% | $214 / Sq Ft |
| 11/14/2025 11/14/25 | Price Changed | $295,000 | -1.6% | $218 / Sq Ft |
| 09/05/2025 09/05/25 | For Sale | $299,900 | -- | $221 / Sq Ft |
Purchase History
| Date | Type | Sale Price | Title Company |
|---|---|---|---|
| Interfamily Deed Transfer | -- | Attorney | |
| Warranty Deed | $136,900 | Attorney | |
| Warranty Deed | $17,000 | -- |
Mortgage History
| Date | Status | Loan Amount | Loan Type |
|---|---|---|---|
| Open | $80,000 | Purchase Money Mortgage |
Source: BeachesMLS (Greater Fort Lauderdale)
MLS Number: R11121357
APN: R1-33-37-35-0030-00000-0800
- 4350 SW 10th Ave
- 4331 SW 10th Way
- 4096 SW 9th Way
- 4064 SW 9th Way
- 605 SW 42nd Cove S
- 601 SW 42nd Cove Unit 35
- 551 SW 42nd Cove
- 4350 SW 13th Ave
- 605 SW 40th Cove
- 542 SW 40th Cove
- 537 SW 40th Cove Unit 73
- 530 SW 40th Cove Unit 56
- 526 SW 40th Cove Unit 57
- 925 SW 39th Ln
- 522 SW 42nd Cove Unit 6
- 545 SW 40th Cove
- 3929 SW 6th Glen Unit 141
- 3923 SW 6th Glen Unit 143
- 1329 SW 44th Blvd
- 502 SW 42nd Cove Unit 1
- 4281 SW 15th Way
- 4334 US Highway 441 SE Unit 17
- 4334 US Highway 441 SE Unit 6
- 4334 US Highway 441 SE Unit 24
- 210 US Highway 441 SE
- 220 U S 441
- 1118 Us Highway 441 SE
- 1799 S Parrott Ave
- 704 SW 6th St
- 505 SE 6th Ave
- 3124 US Highway 441 SE
- 3124 U S 441 Unit 1
- 3203 SE 29th Ln Unit 4
- 305 NW 11th Ave
- 3049 SE 38th Ave
- 3202 SE 39th Ave
- 2447 NW 5th St
- 4334 U S 441 Unit 10
- 542 SE 36th Terrace
- 4880 SE 44th St
Ask me questions while you tour the home.
