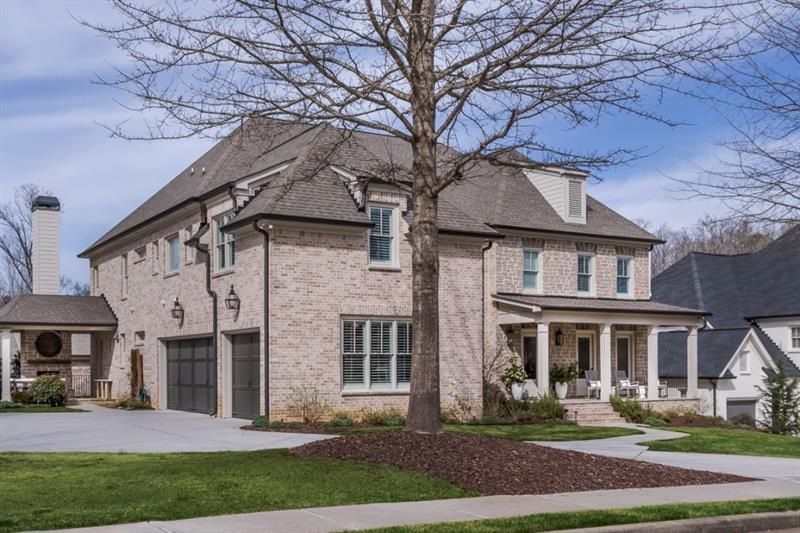
$1,250,000
- 4 Beds
- 5.5 Baths
- 5,462 Sq Ft
- 6201 Neely Farm Dr
- Norcross, GA
Situated on a sprawling, flat corner lot in the highly sought after neighborhood of Neely Farm sits this beautiful European-inspired home. You'll be instantly taken aback by its stately curb appeal on a .72-acre lot. The hard coat stucco structure with stone accents greets you as you approach the entrance. Once inside the arched doorway, you're welcomed by a two-story entry, gleaming hardwood
April Rener Keller Williams Realty Atl. Partners
