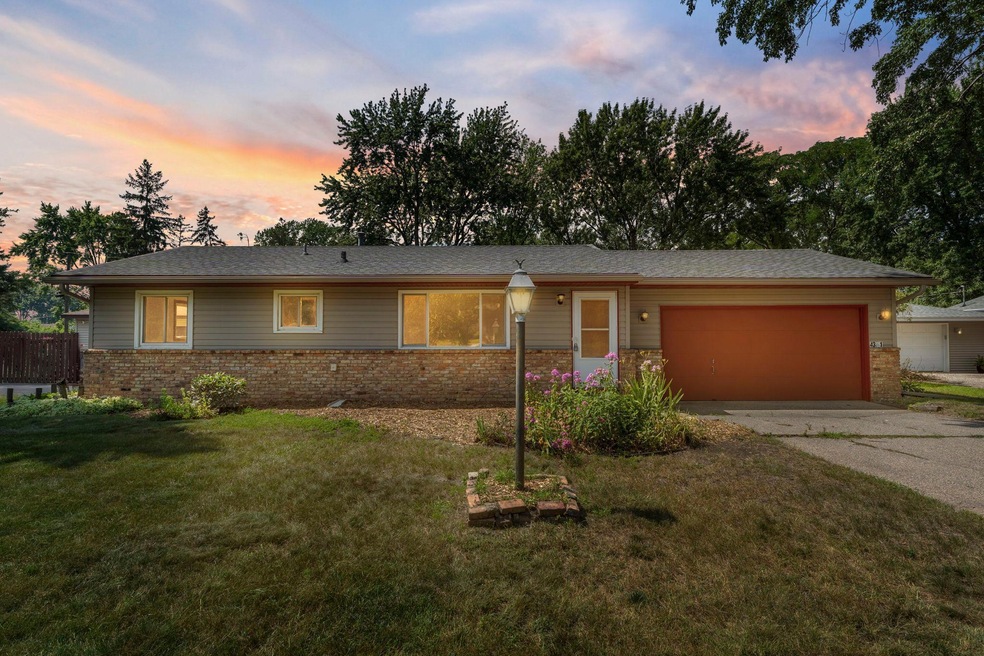
4351 Rahn Rd Saint Paul, MN 55122
Estimated payment $2,010/month
Total Views
1,534
3
Beds
1
Bath
912
Sq Ft
$362
Price per Sq Ft
Highlights
- Very Popular Property
- Stainless Steel Appliances
- 2 Car Attached Garage
- No HOA
- The kitchen features windows
- Eat-In Kitchen
About This Home
Great bones, clean, improved and ready for a first-time buyer, rental or flip. Brand new appliances in kitchen, new carpet and flooring throughout. Most windows throughout the home are newer. Steel siding with brick accents, leaf guard gutters, and a flat fenced yard-great for pets or small children. One short mile to Eagan's primary shopping area on Cliff Road. Walk to parks and elementary school.
Home Details
Home Type
- Single Family
Est. Annual Taxes
- $2,552
Year Built
- Built in 1963
Lot Details
- 9,148 Sq Ft Lot
- Lot Dimensions are 121x75
- Chain Link Fence
Parking
- 2 Car Attached Garage
Interior Spaces
- 912 Sq Ft Home
- 1-Story Property
- Family Room
- Dryer
- Unfinished Basement
Kitchen
- Eat-In Kitchen
- Range
- Dishwasher
- Stainless Steel Appliances
- The kitchen features windows
Bedrooms and Bathrooms
- 3 Bedrooms
- 1 Full Bathroom
Additional Features
- Patio
- Forced Air Heating and Cooling System
Community Details
- No Home Owners Association
- Cedar Grove 4 Subdivision
Listing and Financial Details
- Assessor Parcel Number 101670301220
Map
Create a Home Valuation Report for This Property
The Home Valuation Report is an in-depth analysis detailing your home's value as well as a comparison with similar homes in the area
Home Values in the Area
Average Home Value in this Area
Tax History
| Year | Tax Paid | Tax Assessment Tax Assessment Total Assessment is a certain percentage of the fair market value that is determined by local assessors to be the total taxable value of land and additions on the property. | Land | Improvement |
|---|---|---|---|---|
| 2024 | $2,552 | $274,300 | $81,600 | $192,700 |
| 2023 | $2,552 | $277,300 | $81,900 | $195,400 |
| 2022 | $2,186 | $266,800 | $81,600 | $185,200 |
| 2021 | $2,160 | $230,900 | $70,800 | $160,100 |
| 2020 | $2,212 | $216,300 | $67,400 | $148,900 |
| 2019 | $2,183 | $213,100 | $64,200 | $148,900 |
| 2018 | $2,002 | $202,500 | $61,200 | $141,300 |
| 2017 | $1,875 | $180,900 | $58,300 | $122,600 |
| 2016 | $1,924 | $170,900 | $55,500 | $115,400 |
| 2015 | $1,802 | $146,316 | $48,222 | $98,094 |
| 2014 | -- | $141,629 | $46,606 | $95,023 |
| 2013 | -- | $117,758 | $40,578 | $77,180 |
Source: Public Records
Property History
| Date | Event | Price | Change | Sq Ft Price |
|---|---|---|---|---|
| 08/14/2025 08/14/25 | For Sale | $329,900 | -- | $362 / Sq Ft |
Source: NorthstarMLS
Similar Homes in Saint Paul, MN
Source: NorthstarMLS
MLS Number: 6771862
APN: 10-16703-01-220
Nearby Homes
- 4313 Bear Path Trail
- 2079 Shale Ln
- 1991 Glen Echo Bay
- 1936 Timber Wolf Trail S
- 1980 Jan Echo Trail Unit 4
- 1996 Chipmunk Ct
- 2115 Cliffview Dr
- 4363 Diamond Dr
- 1853 Cliff Lake Ct
- 1936 Glenfield Ct Unit 22
- 4370 Nicols Rd
- 4426 Lakeshore Terrace
- 1928 Glenfield Ct Unit 14
- 1964 Glenfield Ct Unit 28
- 1865 Deer Hills Trail
- 4287 Fox Ridge Rd
- 1918 Southpointe Terrace Unit W1918
- 4155 Durham Ct Unit 61
- 2034 Emerald Ln
- 4130 Rahn Rd Unit B308
- 2031 Shale Ln
- 4415 Naper Bay
- 4182 Rahn Rd
- 4310 Meghan Ln
- 4542 Villa Pkwy
- 4598 Slater Rd
- 2153 Cedar Grove Trail
- 3898 S Valley View Dr S
- 4000 Eagan Outlets Pkwy
- 3903 Cedar Grove Pkwy
- 3825 Cedar Grove Pkwy
- 3000 Cliff Rd E
- 3800 Ballantrae Rd
- 2091 Silver Bell Rd
- 1959 Silver Bell Rd
- 1887 Silver Bell Rd Unit 215
- 1500 Thomas Lake Pointe Rd
- 11751 W River Hills Dr
- 7405 W 123rd St
- 400 Cimarron Rd






