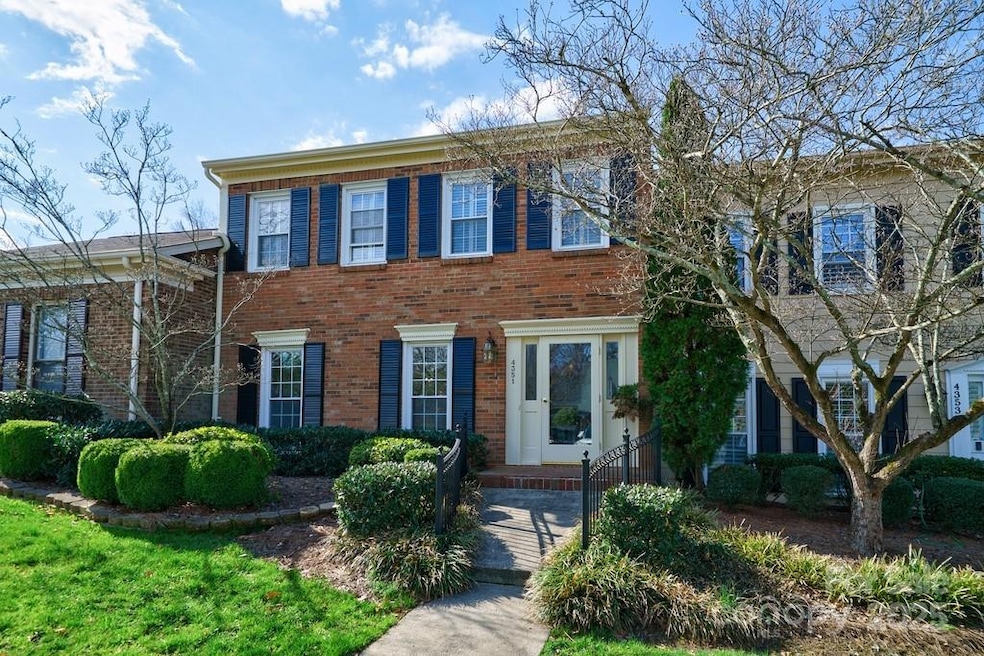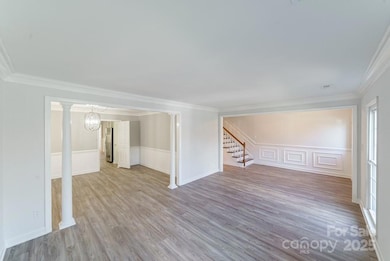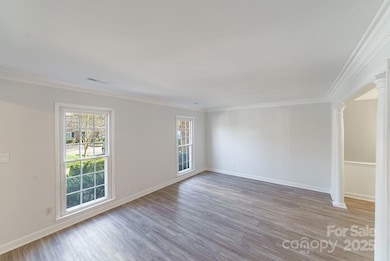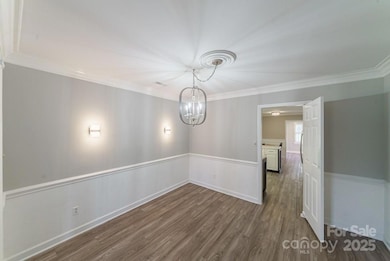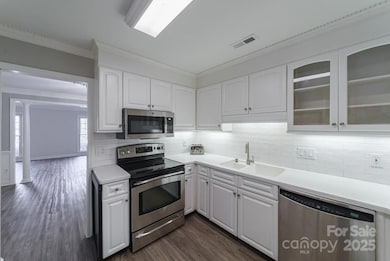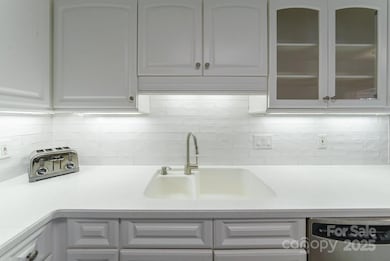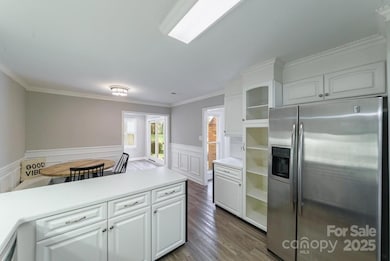
4351 Woodglen Ln Charlotte, NC 28226
Carmel NeighborhoodHighlights
- Clubhouse
- Traditional Architecture
- Lawn
- Beverly Woods Elementary Rated A-
- Wood Flooring
- Community Pool
About This Home
As of June 2025Enjoy coming home to this partial brick 2 story 3 bed/2.5 bath traditional townhome in the tranquil neighborhood of Carmel Hollow w/ 2 assigned parking spaces. Prime Location and centrally located among all the modern conveniences in South Charlotte between Carmel, Quail Hollow & Southpark! Very functional floorpan and move in ready! All bathrooms have been recently updated, newer LVP flooring on the main level, neutral paint throughout, & newer carpet upstairs. New AC unit in 2023 & Heat Pump 2019. Roof 2018. The main level has a formal living room & dining room adjacent to each other. Fireplace in the family room. Kitchen has Stainless Steel Appliances with plenty of storage and opens up to breakfast nook and laundry room. Spacious primary suite w/ 2 walk-in closet and secondary bedrooms upstairs. The neighborhood features a community pool, club house, street lights, included lawn maintenance & water/sewer.
Last Agent to Sell the Property
Dickens Mitchener & Associates Inc Brokerage Email: tdagostino@dmahomes.com License #259493 Listed on: 03/21/2025

Townhouse Details
Home Type
- Townhome
Est. Annual Taxes
- $2,740
Year Built
- Built in 1981
Lot Details
- Lawn
HOA Fees
- $380 Monthly HOA Fees
Parking
- 2 Assigned Parking Spaces
Home Design
- Traditional Architecture
- Slab Foundation
- Vinyl Siding
- Four Sided Brick Exterior Elevation
Interior Spaces
- 2-Story Property
- Fireplace
- Insulated Windows
- Entrance Foyer
- Pull Down Stairs to Attic
- Laundry Room
Kitchen
- Electric Oven
- Dishwasher
- Disposal
Flooring
- Wood
- Tile
- Vinyl
Bedrooms and Bathrooms
- 3 Bedrooms
- Walk-In Closet
Schools
- Beverly Woods Elementary School
- Carmel Middle School
- South Mecklenburg High School
Utilities
- Forced Air Heating and Cooling System
- Electric Water Heater
- Cable TV Available
Listing and Financial Details
- Assessor Parcel Number 209-274-21
Community Details
Overview
- Cams Association, Phone Number (704) 565-5009
- Carmel Hollow Subdivision
- Mandatory home owners association
Amenities
- Clubhouse
Recreation
- Community Pool
Ownership History
Purchase Details
Home Financials for this Owner
Home Financials are based on the most recent Mortgage that was taken out on this home.Purchase Details
Home Financials for this Owner
Home Financials are based on the most recent Mortgage that was taken out on this home.Purchase Details
Purchase Details
Home Financials for this Owner
Home Financials are based on the most recent Mortgage that was taken out on this home.Purchase Details
Similar Homes in Charlotte, NC
Home Values in the Area
Average Home Value in this Area
Purchase History
| Date | Type | Sale Price | Title Company |
|---|---|---|---|
| Warranty Deed | $465,000 | Morehead Title | |
| Warranty Deed | $465,000 | Morehead Title | |
| Warranty Deed | $437,000 | Integrated Title | |
| Warranty Deed | $425,000 | Real Title | |
| Warranty Deed | $225,000 | Investors Title Insurance Co | |
| Deed | $119,000 | -- |
Mortgage History
| Date | Status | Loan Amount | Loan Type |
|---|---|---|---|
| Previous Owner | $100,000 | Credit Line Revolving | |
| Previous Owner | $100,000 | Credit Line Revolving |
Property History
| Date | Event | Price | Change | Sq Ft Price |
|---|---|---|---|---|
| 06/23/2025 06/23/25 | Sold | $465,000 | -1.0% | $214 / Sq Ft |
| 05/24/2025 05/24/25 | Pending | -- | -- | -- |
| 03/21/2025 03/21/25 | For Sale | $469,900 | +7.5% | $217 / Sq Ft |
| 10/27/2023 10/27/23 | Sold | $437,000 | -2.7% | $201 / Sq Ft |
| 10/11/2023 10/11/23 | Pending | -- | -- | -- |
| 10/03/2023 10/03/23 | For Sale | $449,000 | +5.6% | $207 / Sq Ft |
| 08/28/2023 08/28/23 | Sold | $425,000 | -4.5% | $192 / Sq Ft |
| 08/09/2023 08/09/23 | Pending | -- | -- | -- |
| 08/01/2023 08/01/23 | Price Changed | $445,000 | -3.9% | $201 / Sq Ft |
| 07/17/2023 07/17/23 | Price Changed | $463,000 | 0.0% | $209 / Sq Ft |
| 07/17/2023 07/17/23 | For Sale | $463,000 | +8.9% | $209 / Sq Ft |
| 06/28/2023 06/28/23 | Off Market | $425,000 | -- | -- |
| 06/22/2023 06/22/23 | For Sale | $450,000 | +100.0% | $203 / Sq Ft |
| 11/26/2018 11/26/18 | Sold | $225,000 | -4.2% | $102 / Sq Ft |
| 11/07/2018 11/07/18 | Pending | -- | -- | -- |
| 11/01/2018 11/01/18 | Price Changed | $234,900 | -2.1% | $106 / Sq Ft |
| 10/03/2018 10/03/18 | Price Changed | $239,900 | -4.0% | $108 / Sq Ft |
| 10/02/2018 10/02/18 | For Sale | $249,900 | 0.0% | $113 / Sq Ft |
| 09/22/2018 09/22/18 | Pending | -- | -- | -- |
| 08/08/2018 08/08/18 | Price Changed | $249,900 | -1.8% | $113 / Sq Ft |
| 07/20/2018 07/20/18 | For Sale | $254,500 | +13.1% | $115 / Sq Ft |
| 07/19/2018 07/19/18 | Off Market | $225,000 | -- | -- |
| 07/19/2018 07/19/18 | For Sale | $254,500 | -- | $115 / Sq Ft |
Tax History Compared to Growth
Tax History
| Year | Tax Paid | Tax Assessment Tax Assessment Total Assessment is a certain percentage of the fair market value that is determined by local assessors to be the total taxable value of land and additions on the property. | Land | Improvement |
|---|---|---|---|---|
| 2023 | $2,740 | $341,600 | $70,000 | $271,600 |
| 2022 | $2,312 | $226,600 | $50,000 | $176,600 |
| 2021 | $2,301 | $226,600 | $50,000 | $176,600 |
| 2020 | $2,294 | $226,600 | $50,000 | $176,600 |
| 2019 | $2,278 | $226,600 | $50,000 | $176,600 |
| 2018 | $2,515 | $186,100 | $40,000 | $146,100 |
| 2017 | $2,472 | $186,100 | $40,000 | $146,100 |
| 2016 | $2,462 | $186,100 | $40,000 | $146,100 |
| 2015 | $2,451 | $186,100 | $40,000 | $146,100 |
| 2014 | $2,429 | $201,100 | $55,000 | $146,100 |
Agents Affiliated with this Home
-
Tony DAgostino

Seller's Agent in 2025
Tony DAgostino
Dickens Mitchener & Associates Inc
(704) 241-4769
2 in this area
33 Total Sales
-
Ellen Colitti

Buyer's Agent in 2025
Ellen Colitti
Coldwell Banker Realty
(704) 968-3120
1 in this area
39 Total Sales
-
Scott Toney

Seller's Agent in 2023
Scott Toney
RE/MAX Executives Charlotte, NC
(704) 968-4491
2 in this area
62 Total Sales
-
Gaby Delgado

Seller's Agent in 2023
Gaby Delgado
Rinehart Realty Corporation
(803) 415-9167
1 in this area
58 Total Sales
-
Clay Cowley
C
Buyer's Agent in 2023
Clay Cowley
Keller Williams Ballantyne Area
(210) 760-3542
2 in this area
32 Total Sales
-
Erika White

Buyer's Agent in 2023
Erika White
Coldwell Banker Realty
(704) 451-0234
1 in this area
169 Total Sales
Map
Source: Canopy MLS (Canopy Realtor® Association)
MLS Number: 4237723
APN: 209-274-21
- 7528 Red Oak Ln
- 7912 Baltusrol Ln
- 4210 Pepperidge Dr
- 4129 Carnoustie Ln
- 4208 Black Sycamore Dr
- 5014 Quail Canyon Dr
- 4531 Montibello Dr
- 4001 Carmel Acres Dr
- 3819 Gleneagles Rd
- 4815 Sentinel Post Rd
- 3600 Carmel Rd
- 4905 Montibello Dr
- 4909 Torrey Pines Ct
- 6546 Chestnut Grove Ln
- 6538 Sharon Hills Rd
- 4714 Ockley Manor Ln
- 4201 Quail Hunt Ln
- 5021 Catterick Ct
- 4209 Windwood Cir
- 6914 Riesman Ln
