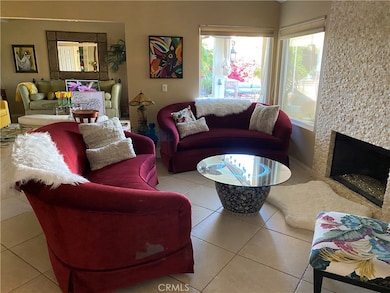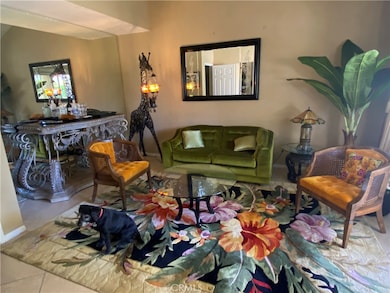43518 Via Magellan Dr Palm Desert, CA 92211
Estimated payment $5,519/month
Highlights
- In Ground Pool
- Retreat
- Pool View
- Gerald R. Ford Elementary School Rated A-
- High Ceiling
- Furnished
About This Home
Indulge in the epitome of Palm Desert luxury living with this breathtaking 3BR/2BA detached home. Nestled within the secure gates of Desert Breezes, this private oasis offers an array of exclusive amenities. The property boasts a Private Pool, Jacuzzi, cascading waterfall, outdoor BBQ island, and a captivating outdoor fireplace, all within the serene backdrop of a meticulously landscaped, oversized lot.
Strategically located just steps away from the renowned Indian Wells Tennis Garden, this residence combines the charm of a gated community with proximity to world-class entertainment. Immaculately maintained both inside and out, this ultra-private haven is designed for seamless entertainment and relaxation.
Step into tastefully appointed interiors, flooded with natural light, and featuring a gas log fireplace in the living room. The formal dining room offers a picturesque view of the pool and waterfall, creating an elegant setting for hosting guests. The kitchen has undergone a complete transformation, showcasing exquisite soft-close cabinetry, pull-out storage units, quartz countertops, and top-of-the-line stainless steel appliances.
The expansive living room opens to a charming flagstone and grass yard. The jewel of this residence is its vast and lush yard, providing ample space for outdoor activities, poolside lounging, and barbecues. Every detail of this desert oasis has been meticulously crafted, from the variety of mature palm trees to the custom pool featuring a waterfall made from petrified wood.
The Master suite is a sanctuary of comfort, featuring a spacious walk-in closet, a Roman soaking tub, a walk-in shower, and a sliding glass door leading to the spa, perfect for a serene nighttime plunge. The secondary bedrooms, thoughtfully situated for privacy, share a beautifully remodeled bath.
Convenience is key with a two-car garage offering direct access to the home. Enjoy the perks of a LOW HOA, with neighborhood pools and spas heated during the winter, along with a recently remodeled community clubhouse featuring a state-of-the-art exercise facility and tennis courts with breathtaking views of the Santa Rosa mountains.
This gem of a property, available furnished or unfurnished, has everything you desire and is sure to be in high demand. Don't miss out on the opportunity to experience this luxurious lifestyle firsthand – contact Denise for a private showing.
Listing Agent
Townsend Realty Brokerage Phone: 714-420-8200 License #00379786 Listed on: 02/19/2024
Home Details
Home Type
- Single Family
Est. Annual Taxes
- $7,714
Year Built
- Built in 1989
Lot Details
- 6,000 Sq Ft Lot
- Density is 2-5 Units/Acre
HOA Fees
- $400 Monthly HOA Fees
Parking
- 2 Car Attached Garage
- Parking Available
- Single Garage Door
Home Design
- Entry on the 1st floor
- Turnkey
- Planned Development
Interior Spaces
- 1,895 Sq Ft Home
- 1-Story Property
- Furnished
- Dry Bar
- Beamed Ceilings
- High Ceiling
- Ceiling Fan
- Recessed Lighting
- Gas Fireplace
- Awning
- Living Room with Fireplace
- Tile Flooring
- Pool Views
Kitchen
- Breakfast Area or Nook
- Built-In Range
- Water Line To Refrigerator
- Dishwasher
- Kitchen Island
- Corian Countertops
- Self-Closing Drawers
- Disposal
Bedrooms and Bathrooms
- Retreat
- 3 Main Level Bedrooms
- 2 Full Bathrooms
- Corian Bathroom Countertops
- Dual Vanity Sinks in Primary Bathroom
- Low Flow Toliet
- Soaking Tub
- Bathtub with Shower
- Separate Shower
- Exhaust Fan In Bathroom
- Closet In Bathroom
Laundry
- Laundry Room
- Laundry in Garage
Pool
- In Ground Pool
- Heated Spa
- In Ground Spa
- Gas Heated Pool
- Gunite Pool
- Saltwater Pool
- Gunite Spa
- Waterfall Pool Feature
Outdoor Features
- Outdoor Grill
Utilities
- Central Heating and Cooling System
- Water Heater
- Water Purifier
Listing and Financial Details
- Tax Lot 44
- Tax Tract Number 22161
- Assessor Parcel Number 637460094
- $423 per year additional tax assessments
Community Details
Overview
- Front Yard Maintenance
- Desert Breezes Association
- Maintained Community
Recreation
- Tennis Courts
- Pickleball Courts
- Community Pool
- Community Spa
- Bike Trail
Additional Features
- Community Barbecue Grill
- Controlled Access
Map
Home Values in the Area
Average Home Value in this Area
Tax History
| Year | Tax Paid | Tax Assessment Tax Assessment Total Assessment is a certain percentage of the fair market value that is determined by local assessors to be the total taxable value of land and additions on the property. | Land | Improvement |
|---|---|---|---|---|
| 2025 | $7,714 | $617,999 | $154,500 | $463,499 |
| 2023 | $7,714 | $545,240 | $164,210 | $381,030 |
| 2022 | $6,380 | $495,672 | $149,281 | $346,391 |
| 2021 | $5,222 | $402,985 | $121,367 | $281,618 |
| 2020 | $4,734 | $366,351 | $110,334 | $256,017 |
| 2019 | $4,604 | $355,680 | $107,120 | $248,560 |
| 2018 | $4,439 | $342,000 | $103,000 | $239,000 |
| 2017 | $4,400 | $337,000 | $101,000 | $236,000 |
| 2016 | $4,091 | $311,000 | $93,000 | $218,000 |
| 2015 | $4,456 | $335,000 | $100,000 | $235,000 |
| 2014 | $3,788 | $280,000 | $84,000 | $196,000 |
Property History
| Date | Event | Price | List to Sale | Price per Sq Ft |
|---|---|---|---|---|
| 05/07/2024 05/07/24 | Price Changed | $850,000 | -5.5% | $449 / Sq Ft |
| 02/19/2024 02/19/24 | For Sale | $899,000 | -- | $474 / Sq Ft |
Purchase History
| Date | Type | Sale Price | Title Company |
|---|---|---|---|
| Interfamily Deed Transfer | -- | None Available | |
| Grant Deed | $465,000 | First American Title Co | |
| Grant Deed | $285,000 | First American Title | |
| Grant Deed | $175,000 | Orange Coast Title Co | |
| Grant Deed | -- | First American Title Ins Co | |
| Trustee Deed | $58,141 | First American Title Ins Co |
Mortgage History
| Date | Status | Loan Amount | Loan Type |
|---|---|---|---|
| Open | $265,000 | Purchase Money Mortgage | |
| Previous Owner | $228,000 | Balloon | |
| Previous Owner | $166,250 | Purchase Money Mortgage |
Source: California Regional Multiple Listing Service (CRMLS)
MLS Number: IN23230080
APN: 637-460-094
- 77787 Saint Croix Dr
- 58 Payson Cir
- 52 Payson Cir
- 77779 Saint Augustine Dr
- 20 Tucson Cir
- 42 Marricopa Ct
- 43712 Avenida Alicante Unit 2
- 81835 Vida Bella Dr
- 77955 Calle Las Brisas S
- 78069 Cobalt Ct
- 43902 Via Palma
- 78143 Indigo Dr
- 43850 Via Granada
- 43875 Milan Ct
- 43560 Calle Las Brisas W
- 77645 Mountain View
- 78197 Indigo Dr
- 78199 Indigo Dr
- 78201 Indigo Dr
- 78209 Indigo Dr
- 43250 Via Magellan Dr
- 43735 Avenida Alicante
- 43100 Palm Royale Dr
- 77638 Cll Las Brisas W
- 77630 Calle Las Brisas N
- 77707 Calle Las Brisas S
- 77576 Calle Las Brisas N
- 43640 Milan Ct
- 43760 Milan Ct
- 43790 Milan Ct
- 43954 Via Granada
- 78197 Indigo Dr Unit 203
- 78341 Darby Rd
- 43695 Calle Las Brisas W
- 43755 Calle Las Brisas W
- 78129 Crimson Ct Unit 129
- 43622 Warner Trail
- 77555 Delaware Place
- 78283 Scarlet Ct
- 77845 California Dr Unit D7







