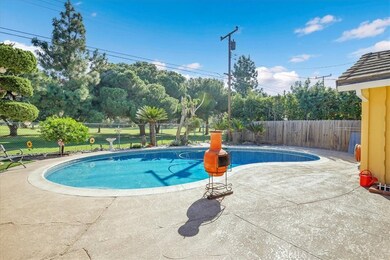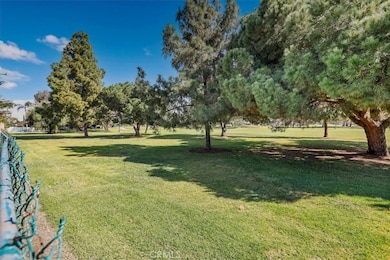
4354 Fairway Dr Lakewood, CA 90712
Lakewood Country Club Estates NeighborhoodHighlights
- On Golf Course
- In Ground Pool
- Custom Home
- James Madison Elementary School Rated A-
- Primary Bedroom Suite
- Updated Kitchen
About This Home
As of May 2025*** GOLF COURSE VIEW ***.... BEAUTIFUL ONE STORY RANCH RAMBLER POOL HOME IN THE PRISTINE AREA OF "LAKEWOOD COUNTRY CLUB"... WONDERFUL FLOOR PLAN WITH ONE BEDROOM AND EN-SUITE OFF OF FRONT ENTRY, AND PRIMARY BEDROOM RETREAT AND SECOND GUEST BEDROOM OFF OF THE GREAT ROOM. TASTEFULLY UPGRADED THRU-OUT WITH LAMINATE WOOD & CUSTOM TILE FLOORING, COOL CENTRAL AIR, PLANTATION SHUTTERS, RECESSED LIGHTING AND DUAL PANED WINDOWS ! STUNNING CURB APPEAL WITH PICKET FENCE AND PROFESSIONALLY LANDSCAPED FRONT. BRICK PORCH LEADS INTO FORMAL ENTRY W/ COAT CLOSET. EXPANSIVE FAMILY ROOM W/ BEAMED CEILING, BRICK FIREPLACE, SEATING BENCH UNDER PICTURE WINDOW W/ BUILT-IN CABINETS ON EITHER SIDE AND GORGEOUS POOL VIEW ! FORMAL DINING AREA W/ SLIDER TO COVERED ENTERTAINMENT PATIO W/ RETRACTABLE AWNING. UPDATED KITCHEN W/ GRANITE COUNTERTOPS, REFINISHED CABINETS, STAINLESS APPLIANCES, BREAKFAST BAR & EATING NOOK. CONVENIENT LAUNDRY ROOM & PANTRY W/ STORAGE LEADS INTO 2ND BATH & BEDROOM USED AS AN OFFICE. PRIMARY SUITE IS SPACIOUS W/ MIRRORED CLOSETS, CASABLANCA FAN & SLIDER TO PATIO/POOL. EN-SUITE BATHROOM W/ DBL. SINK GRANITE VANITY, TUB & STAND ALONE GLASS SHOWER W/ NEW TILING. 3RD BEDROOM W/ CEILING FAN & MORE STORAGE IN MIRRORED CLOSET. RESORT-LIKE REAR YARD W/ BUILT-IN POOL LOOKING DIRECTLY OUT TO 15TH HOLE OF GOLF COURSE ! DOUBLE DETACHED GARAGE W/ MORE STORAGE & BREEZEWAY TO MAIN HOUSE. WONDERFUL NEIGHBORHOOD- WALK TO COUNTRY CLUB W/ TENNIS & PUBLIC GOLF COURSE, LBX SHOPS & RESTAURANTS DOWN THE STREET AND EASY FREEWAY ACCESS... CALL TODAY FOR APPOINTMENT TO VIEW !
Last Agent to Sell the Property
Re/Max R. E. Specialists Brokerage Phone: 562-889-3636 License #01014966 Listed on: 04/15/2025

Home Details
Home Type
- Single Family
Est. Annual Taxes
- $12,258
Year Built
- Built in 1958 | Remodeled
Lot Details
- 10,473 Sq Ft Lot
- Lot Dimensions are 75 x 140
- On Golf Course
- West Facing Home
- Wood Fence
- Block Wall Fence
- Chain Link Fence
- Fence is in good condition
- Landscaped
- Private Yard
- Lawn
- Back and Front Yard
- Property is zoned LKR17500*
Parking
- 2 Car Attached Garage
- 4 Open Parking Spaces
- Oversized Parking
- Parking Available
- Garage Door Opener
- Driveway
- RV Potential
Home Design
- Custom Home
- Raised Foundation
- Slate Roof
- Stone Roof
- Redwood Siding
- Stucco
Interior Spaces
- 2,128 Sq Ft Home
- 1-Story Property
- Built-In Features
- Beamed Ceilings
- Ceiling Fan
- Recessed Lighting
- Wood Burning Fireplace
- Raised Hearth
- Fireplace With Gas Starter
- Double Pane Windows
- Awning
- Plantation Shutters
- Garden Windows
- Sliding Doors
- Formal Entry
- Family Room with Fireplace
- Great Room
- Dining Room
- Home Office
- Storage
- Utility Room
- Golf Course Views
- Pull Down Stairs to Attic
Kitchen
- Updated Kitchen
- Breakfast Area or Nook
- Breakfast Bar
- <<doubleOvenToken>>
- Electric Oven
- <<microwave>>
- Dishwasher
- Granite Countertops
- Self-Closing Drawers
- Trash Compactor
- Disposal
Flooring
- Laminate
- Tile
Bedrooms and Bathrooms
- 3 Main Level Bedrooms
- Primary Bedroom Suite
- Walk-In Closet
- Mirrored Closets Doors
- Remodeled Bathroom
- Jack-and-Jill Bathroom
- Bathroom on Main Level
- 2 Full Bathrooms
- Granite Bathroom Countertops
- Makeup or Vanity Space
- Dual Vanity Sinks in Primary Bathroom
- Soaking Tub
- Separate Shower
- Exhaust Fan In Bathroom
- Linen Closet In Bathroom
- Closet In Bathroom
Laundry
- Laundry Room
- Dryer
- Washer
Home Security
- Alarm System
- Carbon Monoxide Detectors
- Fire and Smoke Detector
Accessible Home Design
- More Than Two Accessible Exits
Outdoor Features
- In Ground Pool
- Covered patio or porch
- Exterior Lighting
- Outdoor Storage
- Rain Gutters
Location
- Property is near a clubhouse
- Property is near public transit
Schools
- Madison Elementary School
- Hoover Middle School
- Lakewood High School
Utilities
- Central Heating and Cooling System
- Natural Gas Connected
- Cable TV Available
Listing and Financial Details
- Legal Lot and Block 103 / F
- Tax Tract Number 22073
- Assessor Parcel Number 7150009011
- $793 per year additional tax assessments
- Seller Considering Concessions
Community Details
Overview
- No Home Owners Association
- Built by LAKEWOOD COUNTRY CLUB
- Ranch
Amenities
- Clubhouse
- Banquet Facilities
Recreation
- Golf Course Community
- Tennis Courts
- Pickleball Courts
- Park
- Bike Trail
Ownership History
Purchase Details
Home Financials for this Owner
Home Financials are based on the most recent Mortgage that was taken out on this home.Purchase Details
Home Financials for this Owner
Home Financials are based on the most recent Mortgage that was taken out on this home.Purchase Details
Home Financials for this Owner
Home Financials are based on the most recent Mortgage that was taken out on this home.Purchase Details
Purchase Details
Similar Homes in the area
Home Values in the Area
Average Home Value in this Area
Purchase History
| Date | Type | Sale Price | Title Company |
|---|---|---|---|
| Grant Deed | $1,374,000 | Old Republic Title Company | |
| Interfamily Deed Transfer | -- | Western Resources Title Co | |
| Grant Deed | $765,000 | Western Resources Title Co | |
| Interfamily Deed Transfer | -- | None Available | |
| Interfamily Deed Transfer | -- | None Available | |
| Interfamily Deed Transfer | -- | None Available | |
| Interfamily Deed Transfer | -- | None Available |
Mortgage History
| Date | Status | Loan Amount | Loan Type |
|---|---|---|---|
| Open | $1,099,200 | New Conventional | |
| Previous Owner | $700,000 | VA |
Property History
| Date | Event | Price | Change | Sq Ft Price |
|---|---|---|---|---|
| 05/23/2025 05/23/25 | Sold | $1,374,000 | +1.8% | $646 / Sq Ft |
| 04/23/2025 04/23/25 | Pending | -- | -- | -- |
| 04/15/2025 04/15/25 | For Sale | $1,350,000 | +76.5% | $634 / Sq Ft |
| 04/29/2013 04/29/13 | Sold | $765,000 | -10.0% | $359 / Sq Ft |
| 04/23/2013 04/23/13 | Price Changed | $849,900 | 0.0% | $399 / Sq Ft |
| 03/04/2013 03/04/13 | Pending | -- | -- | -- |
| 01/22/2013 01/22/13 | Price Changed | $849,900 | -5.5% | $399 / Sq Ft |
| 12/01/2012 12/01/12 | Price Changed | $899,000 | -5.3% | $422 / Sq Ft |
| 11/12/2012 11/12/12 | Price Changed | $949,000 | -4.0% | $446 / Sq Ft |
| 10/23/2012 10/23/12 | Price Changed | $989,000 | -14.0% | $465 / Sq Ft |
| 09/22/2012 09/22/12 | For Sale | $1,150,000 | -- | $540 / Sq Ft |
Tax History Compared to Growth
Tax History
| Year | Tax Paid | Tax Assessment Tax Assessment Total Assessment is a certain percentage of the fair market value that is determined by local assessors to be the total taxable value of land and additions on the property. | Land | Improvement |
|---|---|---|---|---|
| 2024 | $12,258 | $923,558 | $622,108 | $301,450 |
| 2023 | $12,059 | $905,450 | $609,910 | $295,540 |
| 2022 | $11,331 | $887,697 | $597,951 | $289,746 |
| 2021 | $11,114 | $870,292 | $586,227 | $284,065 |
| 2019 | $10,956 | $844,481 | $568,840 | $275,641 |
| 2018 | $10,524 | $827,924 | $557,687 | $270,237 |
| 2016 | $9,683 | $795,777 | $536,032 | $259,745 |
| 2015 | $9,296 | $783,825 | $527,981 | $255,844 |
| 2014 | $9,226 | $768,472 | $517,639 | $250,833 |
Agents Affiliated with this Home
-
Clare Corcoran

Seller's Agent in 2025
Clare Corcoran
RE/MAX
(562) 889-3636
1 in this area
41 Total Sales
-
Tara Krah
T
Buyer's Agent in 2025
Tara Krah
Circle Real Estate
(626) 703-6704
1 in this area
12 Total Sales
-
B
Seller's Agent in 2013
Beverly Rose
First Team Real Estate
-
L
Buyer's Agent in 2013
Lee Pfeifer
California Allegiance Inc
Map
Source: California Regional Multiple Listing Service (CRMLS)
MLS Number: PW25076162
APN: 7150-009-011
- 3721 Manor Dr
- 4300 Parkview Dr
- 2729 Fairman St
- 2839 Loomis St
- 3533 Deerford St
- 4702 Castana Ave
- 4032 Elsa St
- 4328 Deeboyar Ave
- 4719 Oliva Ave
- 4426 N Lakewood Blvd
- 4642 Vangold Ave
- 3329 Del Amo Blvd
- 4769 Maybank Ave
- 4736 Vangold Ave
- 4417 E Harvey Way
- 2508 Loomis St
- 4944 Coke Ave
- 4728 Pepperwood Ave
- 5032 Verdura Ave
- 4620 E Harvey Way






