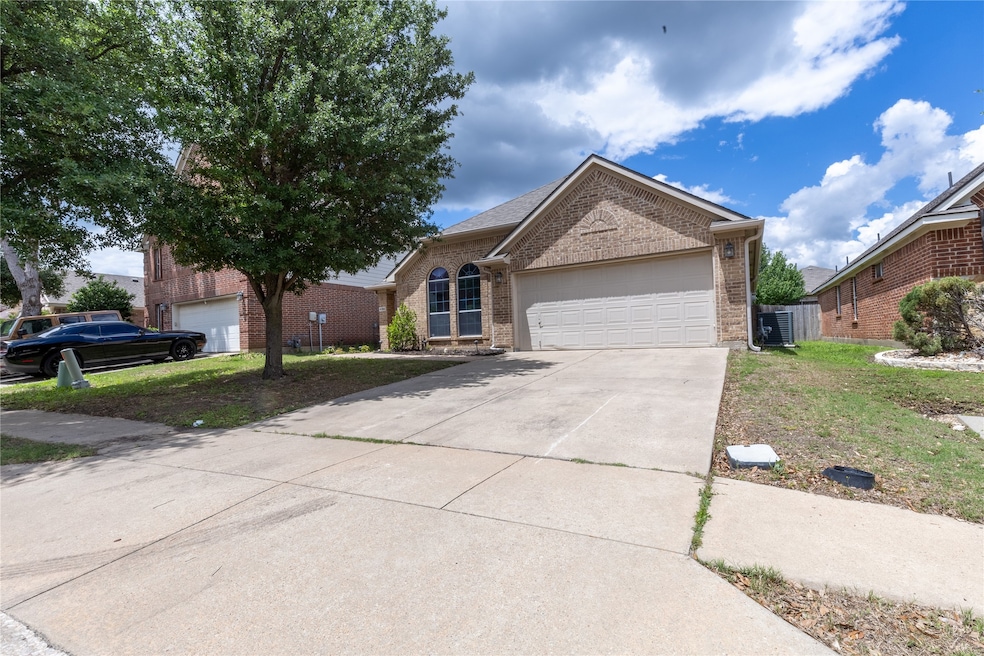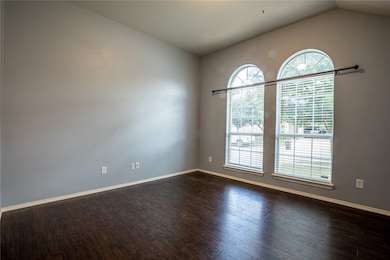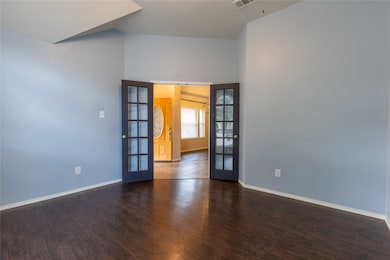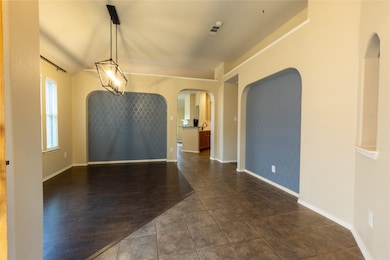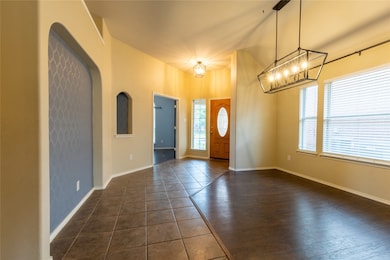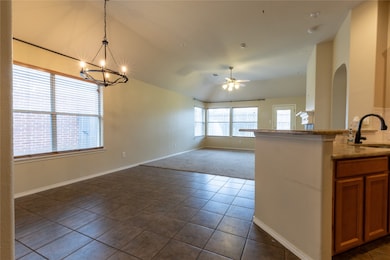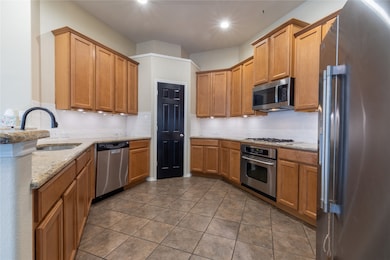
4356 Mountain Crest Dr Fort Worth, TX 76123
Stone Meadow NeighborhoodEstimated payment $2,429/month
Highlights
- Community Pool
- 2 Car Attached Garage
- Walk-In Closet
- Covered patio or porch
- Eat-In Kitchen
- Home Security System
About This Home
Step into this beautifully maintained 3 bedroom, 2 bath home nestled in the desirable Hulen Heights neighborhood. Offering 1841 square feet of inviting living space, this home blends comfort, functionality, and style, perfect for entertaining or relaxing with family.
The open concept layout features a formal dining room, and a bright kitchen with granite countertops, stainless steel appliances, and a home office. The living area has a cozy fireplace and large windows that fill the space with natural light.
Retreat to the oversized primary suite with a walk-in closet and a luxurious en-suite bath featuring dual sinks, a tub and a separate shower.
Enjoy evenings on the covered back patio overlooking the private, fenced backyard which is great for kids, pets, or weekend barbecues.
Located just minutes from top rated schools, shopping, dining, and major highways, this home has everything you need and more. Come see why this is the perfect place to call home!
Listing Agent
HomeSmart Brokerage Phone: 972-401-1400 License #0728935 Listed on: 05/12/2025

Open House Schedule
-
Saturday, July 26, 20251:00 am to 3:00 pm7/26/2025 1:00:00 AM +00:007/26/2025 3:00:00 PM +00:00Come see this beautiful home on the Southwest side of Fort Worth. Location, location, location!Add to Calendar
Home Details
Home Type
- Single Family
Est. Annual Taxes
- $7,276
Year Built
- Built in 2006
Lot Details
- 5,619 Sq Ft Lot
- Wood Fence
- Irrigation Equipment
- Back Yard
HOA Fees
- $51 Monthly HOA Fees
Parking
- 2 Car Attached Garage
- Garage Door Opener
Home Design
- Brick Exterior Construction
- Slab Foundation
- Asphalt Roof
Interior Spaces
- 1,841 Sq Ft Home
- 1-Story Property
- Ceiling Fan
- Gas Fireplace
- Living Room with Fireplace
- Home Security System
- Electric Dryer Hookup
Kitchen
- Eat-In Kitchen
- Electric Oven
- Built-In Gas Range
- Dishwasher
- Disposal
Flooring
- Carpet
- Tile
Bedrooms and Bathrooms
- 3 Bedrooms
- Walk-In Closet
- 2 Full Bathrooms
Outdoor Features
- Covered patio or porch
Schools
- Mary Harris Elementary School
- North Crowley High School
Utilities
- Central Heating and Cooling System
- High Speed Internet
- Cable TV Available
Listing and Financial Details
- Tax Lot 13
- Assessor Parcel Number 41087852
Community Details
Overview
- Association fees include all facilities
- Hulen Stone Crossing HOA
- Stone Meadow Add Subdivision
Recreation
- Community Pool
Map
Home Values in the Area
Average Home Value in this Area
Tax History
| Year | Tax Paid | Tax Assessment Tax Assessment Total Assessment is a certain percentage of the fair market value that is determined by local assessors to be the total taxable value of land and additions on the property. | Land | Improvement |
|---|---|---|---|---|
| 2024 | $7,276 | $298,606 | $65,000 | $233,606 |
| 2023 | $5,900 | $291,979 | $65,000 | $226,979 |
| 2022 | $6,025 | $218,233 | $45,000 | $173,233 |
| 2021 | $6,068 | $215,166 | $45,000 | $170,166 |
| 2020 | $5,571 | $189,920 | $45,000 | $144,920 |
| 2019 | $5,828 | $189,920 | $45,000 | $144,920 |
| 2018 | $4,460 | $177,689 | $45,000 | $132,689 |
| 2017 | $5,058 | $179,263 | $45,000 | $134,263 |
| 2016 | $4,598 | $157,556 | $45,000 | $112,556 |
| 2015 | $3,531 | $133,500 | $25,000 | $108,500 |
| 2014 | $3,531 | $133,500 | $25,000 | $108,500 |
Property History
| Date | Event | Price | Change | Sq Ft Price |
|---|---|---|---|---|
| 05/12/2025 05/12/25 | For Sale | $320,000 | +2.4% | $174 / Sq Ft |
| 11/17/2023 11/17/23 | Sold | -- | -- | -- |
| 11/04/2023 11/04/23 | Pending | -- | -- | -- |
| 10/22/2023 10/22/23 | For Sale | $312,500 | -- | $170 / Sq Ft |
Purchase History
| Date | Type | Sale Price | Title Company |
|---|---|---|---|
| Warranty Deed | -- | Mcknight Title | |
| Vendors Lien | -- | None Available | |
| Vendors Lien | -- | Stewart Title |
Mortgage History
| Date | Status | Loan Amount | Loan Type |
|---|---|---|---|
| Previous Owner | $136,650 | New Conventional | |
| Previous Owner | $138,700 | New Conventional | |
| Previous Owner | $132,764 | FHA | |
| Previous Owner | $151,824 | Purchase Money Mortgage |
Similar Homes in Fort Worth, TX
Source: North Texas Real Estate Information Systems (NTREIS)
MLS Number: 20921459
APN: 41087852
- 4353 Mountain Crest Dr
- 8048 Crimea Ln
- 8308 Orchard Creek Rd
- 4248 Gallowgate Dr
- 4421 Stepping Stone Dr
- 7969 Adobe Dr
- 8016 Pretoria Place
- 7940 Ballater Dr
- 8013 Pretoria Place
- 8329 Rolling Rock Dr
- 4512 Stepping Stone Dr
- 4545 Marguerite Ln
- 4520 Lodestone Ln
- 4561 Marguerite Ln
- 8013 Belladonna Dr
- 8205 Cedarcrest Ln
- 4490 Sweetgum Way
- 3937 Marsh Ln
- 4612 Springway Ln
- 4540 Adobe Dr
- 4336 Hulen Cir E
- 4483 Sweetgum Way
- 7751 Yellowleaf Ct
- 4608 Ringold Dr
- 4713 Ringold Dr
- 4529 Tacoma Terrace
- 8652 Fernhill Dr
- 8728 Polo Dr
- 8712 Hunters Creek Dr
- 8129 Hulen Park Cir
- 4633 Sycamore School Rd
- 8600 Cove Meadow Ln
- 8733 Polo Dr
- 4112 Gray Fox Dr
- 8705 Stonebriar Ln
- 7551 Boxwood Ct
- 3817 Ashley Ln
- 8769 Garden Springs Dr
- 7232 Tall Tree Dr
- 4217 Meadowknoll Dr
