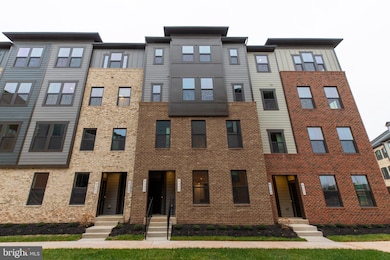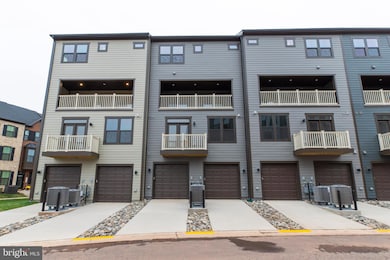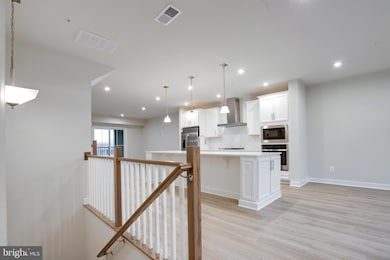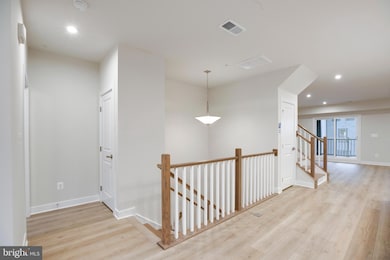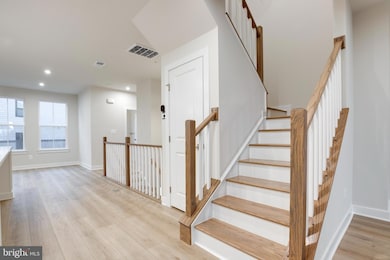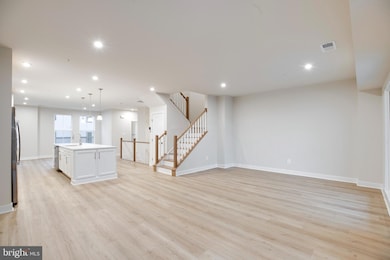4357 Black Tulip Way Chantilly, VA 20151
Highlights
- New Construction
- Eat-In Gourmet Kitchen
- Contemporary Architecture
- Westfield High School Rated A-
- Open Floorplan
- Wood Flooring
About This Home
Be the first to experience luxury living in this brand-new Picasso model town-style condominium at The Ellipse at Westfields in Chantilly, a premier Fairfax County community tucked away amid green space and pocket parks, where Ryan’s largest Composer Series model combines the spaciousness and customization of single-family living with the ease of condominium ownership; the main living level showcases 8-inch LVP flooring, Oakwood stairs, and an enormous gourmet kitchen with Montclair design palette, Downing linen cabinetry, stylish backsplash, stainless steel appliance package including gas range and side-by-side refrigerator, built-in microwave and wall oven, a huge work island, pantry cabinet, and terrace, all opening to a bright, airy living room and cozy dinette that flows seamlessly into the family room, while a window-lined morning room with optional hutch provides additional dining space. The kitchen is a gourmet’s dream with a huge work island and pantry cabinet with a built-in microwave and a wall oven. The dinette is perfect for cozy dinners at home and is open to the Family Room. ; upstairs, the elegant upper level offers three bedrooms, two baths, and laundry, highlighted by a magnificent Owner’s Suite with tray ceiling, dual walk-in closets, sitting area, and spa-inspired bath featuring oversized shower, dual vanities, compartmentalized water closet, and shower with seat, complemented by generous secondary bedrooms with ample closets and a hall bath with double bowl vanity; this home includes transitional trim, recessed lighting, a one-car garage with EV charger, abundant visitor parking, and a 1-year builder’s comprehensive warranty, all within minutes of shopping, dining, metro stops, and major commuter routes including 28, 50, 267, and I-66—an exceptional opportunity not to be missed!
Listing Agent
(703) 589-5495 realtorlynnchung@gmail.com Fairfax Realty Select License #0225080778 Listed on: 11/22/2025

Townhouse Details
Home Type
- Townhome
Year Built
- Built in 2025 | New Construction
Parking
- 1 Car Direct Access Garage
- Oversized Parking
- Rear-Facing Garage
- Garage Door Opener
- Driveway
Home Design
- Contemporary Architecture
- Entry on the 1st floor
- Brick Exterior Construction
- Slab Foundation
- Architectural Shingle Roof
- HardiePlank Type
Interior Spaces
- 2,481 Sq Ft Home
- Property has 4 Levels
- Open Floorplan
- Recessed Lighting
- Window Treatments
- Living Room
- Dining Room
Kitchen
- Eat-In Gourmet Kitchen
- Built-In Oven
- Cooktop with Range Hood
- Built-In Microwave
- Ice Maker
- Dishwasher
- Stainless Steel Appliances
- Kitchen Island
- Upgraded Countertops
- Disposal
Flooring
- Wood
- Carpet
- Luxury Vinyl Plank Tile
Bedrooms and Bathrooms
- 3 Bedrooms
- En-Suite Bathroom
- Walk-In Closet
- Walk-in Shower
Laundry
- Laundry Room
- Dryer
- Washer
Eco-Friendly Details
- Energy-Efficient Appliances
- ENERGY STAR Qualified Equipment for Heating
Schools
- Virginia Run Elementary School
- Stone Middle School
- Westfield High School
Utilities
- Forced Air Heating and Cooling System
- Vented Exhaust Fan
- Natural Gas Water Heater
Additional Features
- More Than Two Accessible Exits
- Property is in excellent condition
Listing and Financial Details
- Residential Lease
- Security Deposit $3,150
- Tenant pays for electricity, frozen waterpipe damage, gas, heat, HVAC maintenance, hot water, insurance, lawn/tree/shrub care, janitorial service, light bulbs/filters/fuses/alarm care, minor interior maintenance, utilities - some
- The owner pays for common area maintenance, insurance, parking fee, sewer, snow removal, real estate taxes, water, trash collection
- Rent includes common area maintenance, hoa/condo fee, parking, sewer, snow removal, taxes, trash removal, water
- No Smoking Allowed
- 18-Month Min and 36-Month Max Lease Term
- Available 11/22/25
- $50 Application Fee
- $150 Repair Deductible
- Assessor Parcel Number 0343 16 0249
Community Details
Overview
- Property has a Home Owners Association
- Association fees include common area maintenance, exterior building maintenance, insurance, lawn maintenance, parking fee, reserve funds, road maintenance, sewer, snow removal, trash, water
- Built by Ryan Homes
- Ellipse At Westfields Subdivision, Picasso Floorplan
Amenities
- Picnic Area
Recreation
- Community Playground
- Jogging Path
Pet Policy
- No Pets Allowed
Map
Source: Bright MLS
MLS Number: VAFX2280118
- 4395 Peach Lily Ln Unit 311
- Juliet 4-Level Plan at The Ellipse at Westfields Townhomes - The Ellipse at Westfields Townhome-Style Condos
- Romeo - 4-Level Plan at The Ellipse at Westfields Townhomes - The Ellipse at Westfields Townhome-Style Condos
- Matisse - 2-Level Plan at The Ellipse at Westfields Townhomes - The Ellipse at Westfields Townhome-Style Condos
- Picasso - 2-Level Plan at The Ellipse at Westfields Townhomes - The Ellipse at Westfields Townhome-Style Condos
- 14538 Iberia Cir
- 14640 Lufthansa Cir
- 4252 Airline Pkwy
- 4258 Airline Pkwy
- 14517 Braniff Cir
- 14428 Beckett Glen Cir Unit 905
- 14361 Glen Manor Dr
- 14359 Glen Manor Dr
- 14351 Glen Manor Dr
- 14375 Glen Manor Dr
- 14377 Glen Manor Dr
- 14387 Glen Manor Dr
- 14391 Glen Manor Dr
- 14399 Glen Manor Dr
- 4916 Trail Vista Ln
- 14439 Albemarle Point Place
- 14401 Milk Thistle Ln Unit 335
- 4395 Peach Lily Ln Unit 304
- 4308 Ellipse Terrace
- 4593 Dandelion Loop
- 14420 Chantilly Crossing Ln
- 14036 Thunderbolt Place
- 14114 Gypsum Loop Unit 64
- 4122 Dallas Hutchison St
- 4768 Sully Pt Ln
- 4768 Sully Point Ln
- 14400 Glen Manor Dr
- 4805 Bauhaus Square
- 3840 Lightfoot St Unit 240
- 4619 Olivine Dr
- 4950 Westcroft Blvd
- 13756 Flowing Brook Ct
- 5118 Ridgeview Retreat Dr
- 13742 Penwith Ct Unit Master
- 13742 Penwith Ct Unit Master

