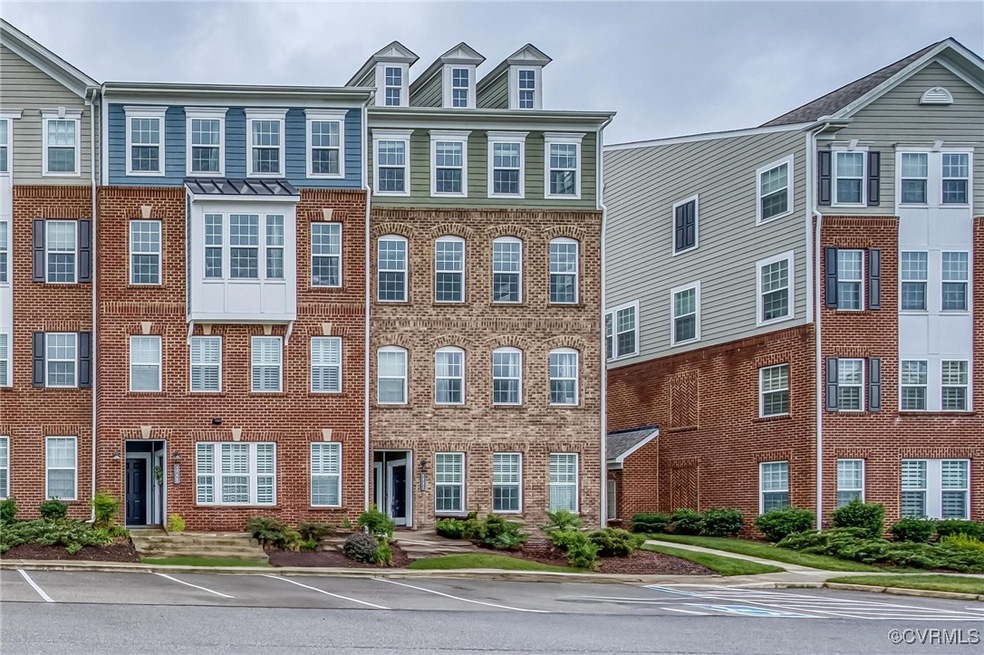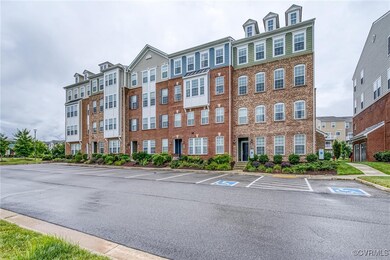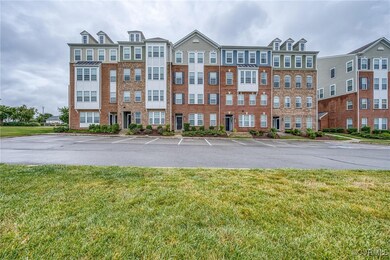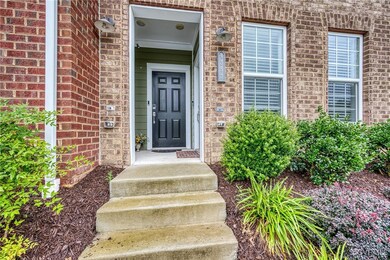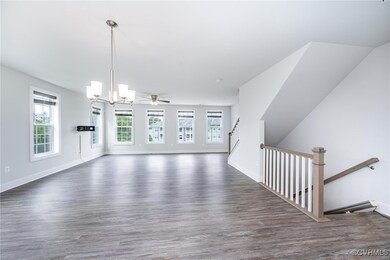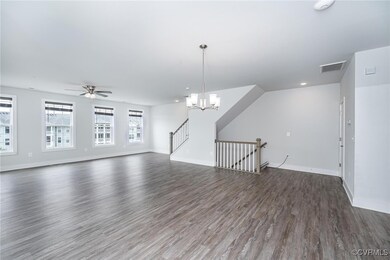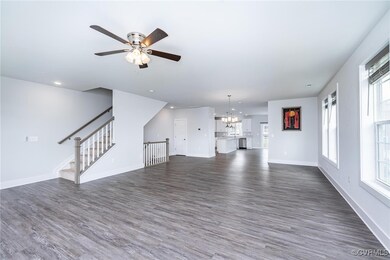
4357 Saunders Station Loop Unit B Henrico, VA 23233
Short Pump NeighborhoodEstimated payment $3,254/month
Highlights
- Fitness Center
- In Ground Pool
- Clubhouse
- Kaechele Elementary Rated A-
- 12.55 Acre Lot
- Granite Countertops
About This Home
Extremely convenient location to nearby shopping, restaurants, and highway access. Desirable placement of unit in the community facing trees = more privacy and beautiful seasonal foliage views (feels like a treehouse!), The gourmet kitchen package (think HUGE island), Dining area with a covered balcony. The appliances are top-level, and the new blinds have been installed. Now, why love this home? The building's position in the neighborhood allows this home to enjoy a lot of beautiful light. The luxury-vinyl plank floors make the home easy to care for and clean on the main floor. The quartz counters are a low-maintenance stone. A one-car garage and off-street parking or ample storage. The main floor is a versatile layout with multiple options for dining space as well as creating a playroom, workout area, or WFH space. The 3 bedrooms reside on the upper floor. The primary bedroom has a large walk-in closet and 2 individual vanities in the bath, and 2 additional bedrooms with a second full bathroom. chairlift conveying to the home.
Property Details
Home Type
- Condominium
Est. Annual Taxes
- $3,577
Year Built
- Built in 2019
HOA Fees
- $222 Monthly HOA Fees
Parking
- 1 Car Attached Garage
- Assigned Parking
Home Design
- Brick Exterior Construction
- Shingle Roof
Interior Spaces
- 2,509 Sq Ft Home
- 2-Story Property
- Ceiling Fan
- Recessed Lighting
- Dining Area
Kitchen
- Eat-In Kitchen
- Self-Cleaning Oven
- Electric Cooktop
- Microwave
- Dishwasher
- Granite Countertops
- Disposal
Flooring
- Partially Carpeted
- Vinyl
Bedrooms and Bathrooms
- 3 Bedrooms
- Walk-In Closet
Outdoor Features
- In Ground Pool
- Balcony
Schools
- Colonial Trail Elementary School
- Short Pump Middle School
- Deep Run High School
Utilities
- Forced Air Heating and Cooling System
- Heat Pump System
Listing and Financial Details
- Tax Lot 102
- Assessor Parcel Number 730-766-3642.152
Community Details
Overview
- Saunders Station At Broad Hill Centre Subdivision
Amenities
- Clubhouse
Recreation
- Fitness Center
- Community Pool
Map
Home Values in the Area
Average Home Value in this Area
Tax History
| Year | Tax Paid | Tax Assessment Tax Assessment Total Assessment is a certain percentage of the fair market value that is determined by local assessors to be the total taxable value of land and additions on the property. | Land | Improvement |
|---|---|---|---|---|
| 2025 | $3,718 | $420,800 | $75,000 | $345,800 |
| 2024 | $3,718 | $415,300 | $75,000 | $340,300 |
| 2023 | $3,530 | $415,300 | $75,000 | $340,300 |
| 2022 | $1,672 | $364,900 | $75,000 | $289,900 |
| 2021 | $2,860 | $313,500 | $65,000 | $248,500 |
| 2020 | $2,727 | $313,500 | $65,000 | $248,500 |
| 2019 | $0 | $0 | $0 | $0 |
Property History
| Date | Event | Price | Change | Sq Ft Price |
|---|---|---|---|---|
| 07/10/2025 07/10/25 | For Sale | $495,000 | +38.7% | $197 / Sq Ft |
| 11/25/2019 11/25/19 | Sold | $357,000 | 0.0% | $142 / Sq Ft |
| 11/01/2019 11/01/19 | Pending | -- | -- | -- |
| 11/01/2019 11/01/19 | For Sale | $357,000 | -- | $142 / Sq Ft |
Purchase History
| Date | Type | Sale Price | Title Company |
|---|---|---|---|
| Bargain Sale Deed | $465,000 | Old Republic National Title | |
| Special Warranty Deed | $357,000 | First Excel Title Llc |
Mortgage History
| Date | Status | Loan Amount | Loan Type |
|---|---|---|---|
| Open | $409,500 | New Conventional | |
| Previous Owner | $267,750 | New Conventional |
Similar Homes in Henrico, VA
Source: Central Virginia Regional MLS
MLS Number: 2519085
APN: 730-766-3642.152
- 4315 Broad Hill Dr Unit A
- 1137 Broad Hill Trace
- 4302 Weaver Brook Rd Unit B
- 3526 Vinery Ave
- 12340 Purbrook Walk
- 12346 Purbrook Walk
- 12352 Purbrook Walk
- 12335 Dewhurst Ave
- 3321 Haydenpark Ln
- 3622 Edna Path Unit A
- 3621 Notch Trail Ln Unit A
- 3622 Edna Path Unit A
- 3623 Notch Trail Ln Unit B
- 3621 Notch Trail Ln Unit A
- 3623 Notch Trail Ln Unit B
- 3327 Haydenpark Ln
- 3331 Haydenpark Ln
- 3331 Haydenpark Ln
- 3325 Haydenpark Ln
- 3227 Conningham Ln
- 5200 Avia Way
- 1000 Wilkes Ridge Place
- 4501 Marshall Run Cir
- 12651 Three Chopt Rd
- 1580 Whippoorwill Rd
- 3807 Chase Wellesley Ct
- 4000 Spring Oak Dr
- 12105 Oxford Lndg Dr
- 12100 Shore View Dr
- 12011 Shore View Dr
- 4707 Brydes Ln
- 2900 Bywater Dr
- 2017 Grey Oaks Park Ln
- 12000 Grey Oaks Park Rd
- 12109 Oxford Landing Dr Unit 202
- 3930 Wild Goose Ln
- 4700 the Gardens Dr
- 12913 Church Ct
- 12520 Gayton Rd
- 5600 Mulholland Dr
