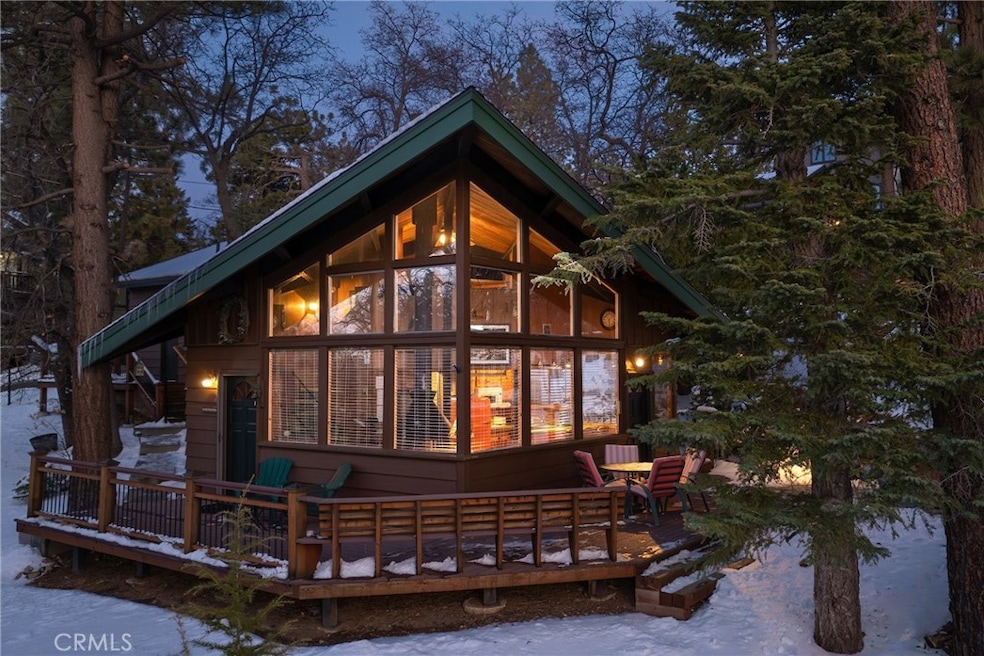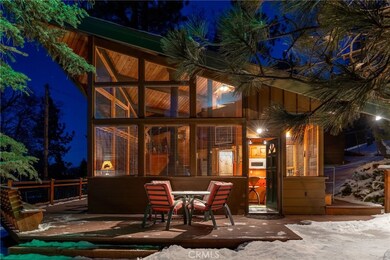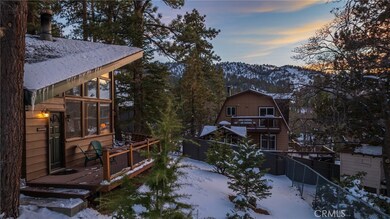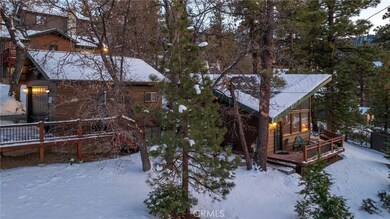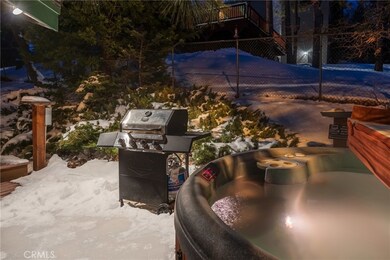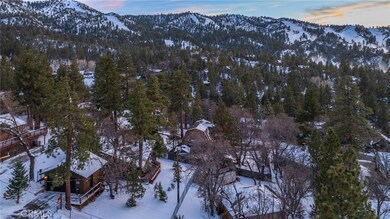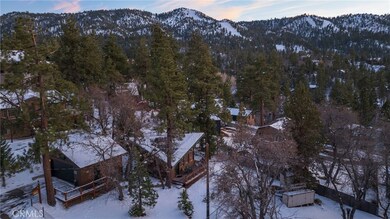
43575 Ridge Crest Dr Big Bear Lake, CA 92315
Highlights
- Golf Course Community
- Above Ground Spa
- Custom Home
- Big Bear High School Rated A-
- Fishing
- View of Trees or Woods
About This Home
As of March 2025Welcome to your dream rustic retreat! This charming cabin, infused with a mid-century vibe, is located just four blocks from the renowned Bear Mountain Ski and Golf Resort, making it an ideal getaway for outdoor enthusiasts year-round. Step inside to discover a spacious living room, highlighted by a stunning round free-standing fireplace, perfectly positioned at its center and surrounded by 19 custom windows that fill the space with natural light and picturesque forest and ski slope views. The quaint kitchen features countertop dining, making it perfect for intimate meals, while ample storage closets throughout ensure you have plenty of space for all your gear. A cozy loft bedroom provides a peaceful sanctuary to unwind after a day of adventure. Embrace the beauty of the outdoors on the expansive wrap-around Trex decking, designed for relaxation and entertaining. The well-treed lot offers both privacy and a serene atmosphere, complete with a round retro hot tub vibe and a BBQ area for summer get-togethers. The fully fenced property provides peace of mind for families and pets alike, while the level entry 2-car garage comes complete with a convenient half bath, adding to the cabin's functionality. Whether you're looking for a weekend escape or a year-round home, this captivating cabin is a blend of rustic charm and modern convenience, ready to make lasting memories. Don’t miss your chance to own this mountain haven!
Last Agent to Sell the Property
Re/Max Big Bear Brokerage Phone: 909-866-2000 License #01328298 Listed on: 01/31/2025

Last Buyer's Agent
Re/Max Big Bear Brokerage Phone: 909-866-2000 License #01328298 Listed on: 01/31/2025

Home Details
Home Type
- Single Family
Est. Annual Taxes
- $6,230
Year Built
- Built in 1961
Lot Details
- 7,272 Sq Ft Lot
- Lot Has A Rolling Slope
Parking
- 2 Car Garage
- Parking Available
- Driveway
Property Views
- Woods
- Mountain
Home Design
- Custom Home
Interior Spaces
- 530 Sq Ft Home
- 2-Story Property
- Blinds
- Living Room with Fireplace
- Carpet
Kitchen
- Gas Range
- <<microwave>>
Bedrooms and Bathrooms
- 1 Bedroom
- All Upper Level Bedrooms
Outdoor Features
- Above Ground Spa
- Deck
- Patio
Utilities
- Cooling System Mounted To A Wall/Window
- Wall Furnace
- Natural Gas Connected
Listing and Financial Details
- Tax Lot 202
- Tax Tract Number 6148
- Assessor Parcel Number 0310512040000
- $1,403 per year additional tax assessments
- Seller Considering Concessions
Community Details
Overview
- No Home Owners Association
- Community Lake
- Near a National Forest
- Mountainous Community
Recreation
- Golf Course Community
- Fishing
- Park
- Dog Park
- Water Sports
- Horse Trails
- Hiking Trails
- Bike Trail
Ownership History
Purchase Details
Home Financials for this Owner
Home Financials are based on the most recent Mortgage that was taken out on this home.Purchase Details
Home Financials for this Owner
Home Financials are based on the most recent Mortgage that was taken out on this home.Purchase Details
Purchase Details
Home Financials for this Owner
Home Financials are based on the most recent Mortgage that was taken out on this home.Similar Homes in the area
Home Values in the Area
Average Home Value in this Area
Purchase History
| Date | Type | Sale Price | Title Company |
|---|---|---|---|
| Grant Deed | $465,000 | Fidelity National Title | |
| Interfamily Deed Transfer | -- | Lawyers Title Insurance Corp | |
| Interfamily Deed Transfer | -- | None Available | |
| Grant Deed | $188,000 | Fidelity National Title |
Mortgage History
| Date | Status | Loan Amount | Loan Type |
|---|---|---|---|
| Open | $372,000 | New Conventional | |
| Previous Owner | $136,000 | New Conventional | |
| Previous Owner | $150,050 | Purchase Money Mortgage |
Property History
| Date | Event | Price | Change | Sq Ft Price |
|---|---|---|---|---|
| 03/20/2025 03/20/25 | Sold | $450,000 | -4.2% | $849 / Sq Ft |
| 02/25/2025 02/25/25 | Pending | -- | -- | -- |
| 02/22/2025 02/22/25 | Price Changed | $469,900 | -6.0% | $887 / Sq Ft |
| 01/31/2025 01/31/25 | For Sale | $499,900 | +7.5% | $943 / Sq Ft |
| 09/15/2022 09/15/22 | Sold | $465,000 | +0.4% | $877 / Sq Ft |
| 08/18/2022 08/18/22 | Pending | -- | -- | -- |
| 07/25/2022 07/25/22 | For Sale | $463,000 | -- | $874 / Sq Ft |
Tax History Compared to Growth
Tax History
| Year | Tax Paid | Tax Assessment Tax Assessment Total Assessment is a certain percentage of the fair market value that is determined by local assessors to be the total taxable value of land and additions on the property. | Land | Improvement |
|---|---|---|---|---|
| 2025 | $6,230 | $431,600 | $86,300 | $345,300 |
| 2024 | $6,230 | $474,300 | $94,860 | $379,440 |
| 2023 | $6,053 | $465,000 | $93,000 | $372,000 |
| 2022 | $3,670 | $251,345 | $50,269 | $201,076 |
| 2021 | $3,552 | $246,416 | $49,283 | $197,133 |
| 2020 | $3,584 | $243,890 | $48,778 | $195,112 |
| 2019 | $3,501 | $239,108 | $47,822 | $191,286 |
| 2018 | $3,235 | $220,400 | $130,000 | $90,400 |
| 2017 | $3,083 | $209,900 | $123,800 | $86,100 |
| 2016 | $2,953 | $199,900 | $117,900 | $82,000 |
| 2015 | $2,908 | $195,000 | $115,000 | $80,000 |
| 2014 | $2,402 | $148,500 | $29,700 | $118,800 |
Agents Affiliated with this Home
-
John Carmody

Seller's Agent in 2025
John Carmody
RE/MAX
(909) 866-2000
120 in this area
208 Total Sales
-
C
Seller's Agent in 2022
Carin Baker
Boulder Bay Real Estate
-
Gary Doss

Buyer's Agent in 2022
Gary Doss
COMPASS
(909) 587-9055
418 in this area
1,006 Total Sales
Map
Source: California Regional Multiple Listing Service (CRMLS)
MLS Number: PW25019528
APN: 0310-512-04
- 43595 Ridgecrest Dr
- 43544 Ridge Crest Dr
- 43517 Ridge Crest Dr
- 43560 Bow Canyon Rd
- 1218 Bow Canyon Ct
- 1315 Shasta Ct
- 43485 Primrose Dr
- 1483 Rockspray Dr
- 43535 Shasta Rd
- 43674 Yosemite Dr
- 1238 Shasta Ln
- 43656 Ridgecrest Dr
- 1488 Rockspray Dr
- 43734 Yosemite Dr
- 43709 Colusa Dr
- 1464 Rockspray Dr
- 43653 Colusa Dr
- 43390 Bow Canyon Rd
