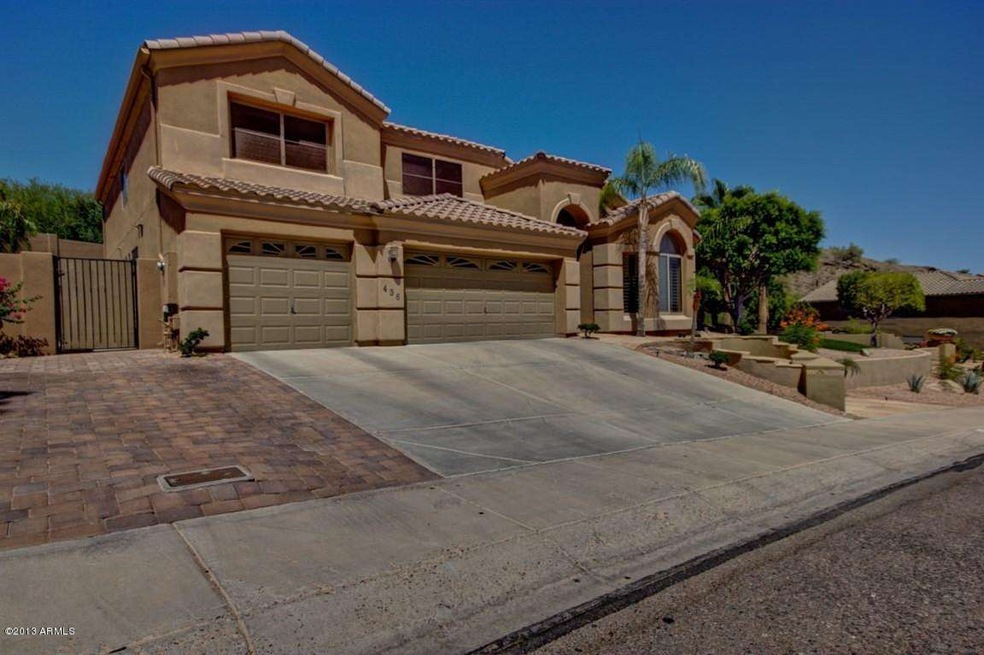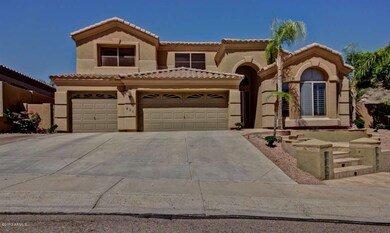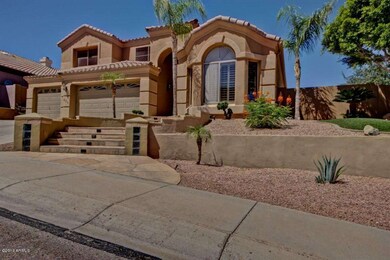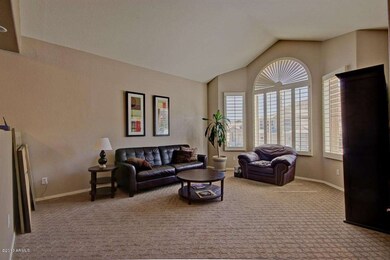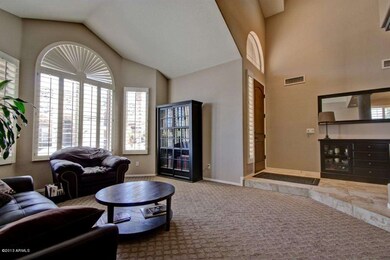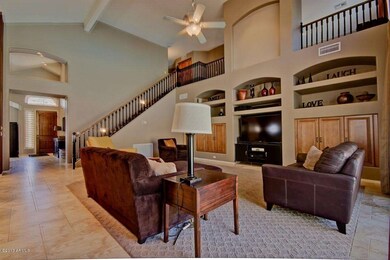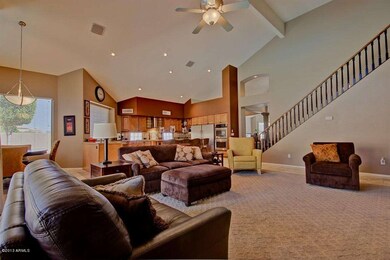
436 E Brookwood Ct Phoenix, AZ 85048
Ahwatukee NeighborhoodHighlights
- Private Pool
- 0.25 Acre Lot
- Granite Countertops
- Kyrene de la Sierra Elementary School Rated A
- Vaulted Ceiling
- Covered Patio or Porch
About This Home
As of June 2016WOW! Gorgeous 4 bedroom 2.5 bath home priced to sell in the desirable area of Camelot Canyon! Tile entry leads to a spacious living room with passage through to the family room and eat-in kitchen. This beautiful home features warm accent wall tones(in common areas), picture windows, ceiling fans and a built in media niche. Kitchen boasts upgraded cabinetry, granite counter tops with an ornate tile back splash, stainless steel appliances, a 105.5''X65.5'' kitchen island with breakfast bar and opens to a breakfast nook. Large bedrooms and loft area! Master bath offers an upgraded, granite his and her sink vanity and a decorative tiled shower. Large backyard perfect for entertaining! Fully equipped with a Ramada, built in BBQ and fire pit, covered patio with ceiling fans and a swimming pool.
Last Agent to Sell the Property
Keller Williams Realty Sonoran Living License #SA102349000 Listed on: 06/07/2013

Last Buyer's Agent
Keller Williams Realty Sonoran Living License #SA102349000 Listed on: 06/07/2013

Home Details
Home Type
- Single Family
Est. Annual Taxes
- $3,052
Year Built
- Built in 1996
Lot Details
- 0.25 Acre Lot
- Desert faces the front and back of the property
- Block Wall Fence
HOA Fees
- $26 Monthly HOA Fees
Parking
- 3 Car Direct Access Garage
- Garage Door Opener
Home Design
- Wood Frame Construction
- Tile Roof
- Stucco
Interior Spaces
- 3,111 Sq Ft Home
- 2-Story Property
- Vaulted Ceiling
- Ceiling Fan
Kitchen
- Eat-In Kitchen
- Breakfast Bar
- Built-In Microwave
- Kitchen Island
- Granite Countertops
Flooring
- Carpet
- Laminate
- Tile
Bedrooms and Bathrooms
- 4 Bedrooms
- Primary Bathroom is a Full Bathroom
- 2.5 Bathrooms
- Dual Vanity Sinks in Primary Bathroom
- Bathtub With Separate Shower Stall
Outdoor Features
- Private Pool
- Covered Patio or Porch
- Fire Pit
- Built-In Barbecue
Schools
- Kyrene De La Sierra Elementary School
- Kyrene Altadena Middle School
- Desert Vista High School
Utilities
- Refrigerated Cooling System
- Heating Available
- High Speed Internet
- Cable TV Available
Community Details
- Association fees include ground maintenance
- Foothills Association, Phone Number (480) 551-4300
- Built by Camelot
- Camelot Canyon Subdivision
Listing and Financial Details
- Tax Lot 97
- Assessor Parcel Number 300-96-347
Ownership History
Purchase Details
Home Financials for this Owner
Home Financials are based on the most recent Mortgage that was taken out on this home.Purchase Details
Home Financials for this Owner
Home Financials are based on the most recent Mortgage that was taken out on this home.Purchase Details
Home Financials for this Owner
Home Financials are based on the most recent Mortgage that was taken out on this home.Purchase Details
Purchase Details
Home Financials for this Owner
Home Financials are based on the most recent Mortgage that was taken out on this home.Similar Homes in the area
Home Values in the Area
Average Home Value in this Area
Purchase History
| Date | Type | Sale Price | Title Company |
|---|---|---|---|
| Warranty Deed | $500,000 | Infinity Title Agency | |
| Warranty Deed | $467,875 | Magnus Title Agency | |
| Warranty Deed | $336,000 | First American Title | |
| Cash Sale Deed | $360,000 | First American Title | |
| Corporate Deed | $224,280 | First American Title | |
| Corporate Deed | -- | First American Title |
Mortgage History
| Date | Status | Loan Amount | Loan Type |
|---|---|---|---|
| Previous Owner | $395,000 | New Conventional | |
| Previous Owner | $397,600 | New Conventional | |
| Previous Owner | $250,000 | New Conventional | |
| Previous Owner | $373,600 | New Conventional | |
| Previous Owner | $304,000 | New Conventional | |
| Previous Owner | $333,000 | Unknown | |
| Previous Owner | $85,000 | Unknown | |
| Previous Owner | $288,000 | Unknown | |
| Previous Owner | $288,000 | Unknown | |
| Previous Owner | $10,100 | Stand Alone Second | |
| Previous Owner | $268,800 | New Conventional | |
| Previous Owner | $179,400 | New Conventional | |
| Closed | $33,600 | No Value Available |
Property History
| Date | Event | Price | Change | Sq Ft Price |
|---|---|---|---|---|
| 06/30/2016 06/30/16 | Sold | $500,000 | -1.9% | $161 / Sq Ft |
| 05/25/2016 05/25/16 | Pending | -- | -- | -- |
| 04/27/2016 04/27/16 | For Sale | $509,900 | +9.0% | $164 / Sq Ft |
| 07/19/2013 07/19/13 | Sold | $467,875 | -2.5% | $150 / Sq Ft |
| 06/26/2013 06/26/13 | Pending | -- | -- | -- |
| 06/19/2013 06/19/13 | For Sale | $479,900 | 0.0% | $154 / Sq Ft |
| 06/18/2013 06/18/13 | Pending | -- | -- | -- |
| 06/17/2013 06/17/13 | For Sale | $479,900 | 0.0% | $154 / Sq Ft |
| 06/11/2013 06/11/13 | Pending | -- | -- | -- |
| 06/07/2013 06/07/13 | For Sale | $479,900 | -- | $154 / Sq Ft |
Tax History Compared to Growth
Tax History
| Year | Tax Paid | Tax Assessment Tax Assessment Total Assessment is a certain percentage of the fair market value that is determined by local assessors to be the total taxable value of land and additions on the property. | Land | Improvement |
|---|---|---|---|---|
| 2025 | $4,412 | $48,961 | -- | -- |
| 2024 | $4,312 | $46,629 | -- | -- |
| 2023 | $4,312 | $57,680 | $11,530 | $46,150 |
| 2022 | $4,103 | $43,400 | $8,680 | $34,720 |
| 2021 | $4,223 | $40,280 | $8,050 | $32,230 |
| 2020 | $4,204 | $39,120 | $7,820 | $31,300 |
| 2019 | $4,114 | $37,680 | $7,530 | $30,150 |
| 2018 | $4,074 | $36,710 | $7,340 | $29,370 |
| 2017 | $4,087 | $36,600 | $7,320 | $29,280 |
| 2016 | $4,137 | $36,110 | $7,220 | $28,890 |
| 2015 | $3,653 | $38,310 | $7,660 | $30,650 |
Agents Affiliated with this Home
-

Seller's Agent in 2016
Bill Watson
Keller Williams Realty Sonoran Living
(480) 706-7211
67 in this area
197 Total Sales
Map
Source: Arizona Regional Multiple Listing Service (ARMLS)
MLS Number: 4949162
APN: 300-96-347
- 16016 S 7th St
- 408 E Silverwood Dr
- 816 E Amberwood Dr
- 903 E Hiddenview Dr
- 1024 E Frye Rd Unit 1090
- 1018 E Hiddenview Dr
- 520 E Ashurst Dr
- 720 E Goldenrod St
- 16049 S 10th Place
- 16423 S 4th St
- 902 E Goldenrod St
- 15003 S 7th St
- 16013 S Desert Foothills Pkwy Unit 2040
- 16013 S Desert Foothills Pkwy Unit 1163
- 16013 S Desert Foothills Pkwy Unit 1076
- 16013 S Desert Foothills Pkwy Unit 1007
- 16013 S Desert Foothills Pkwy Unit 1072
- 16013 S Desert Foothills Pkwy Unit 2056
- 16013 S Desert Foothills Pkwy Unit 2130
- 16013 S Desert Foothills Pkwy Unit 2120
