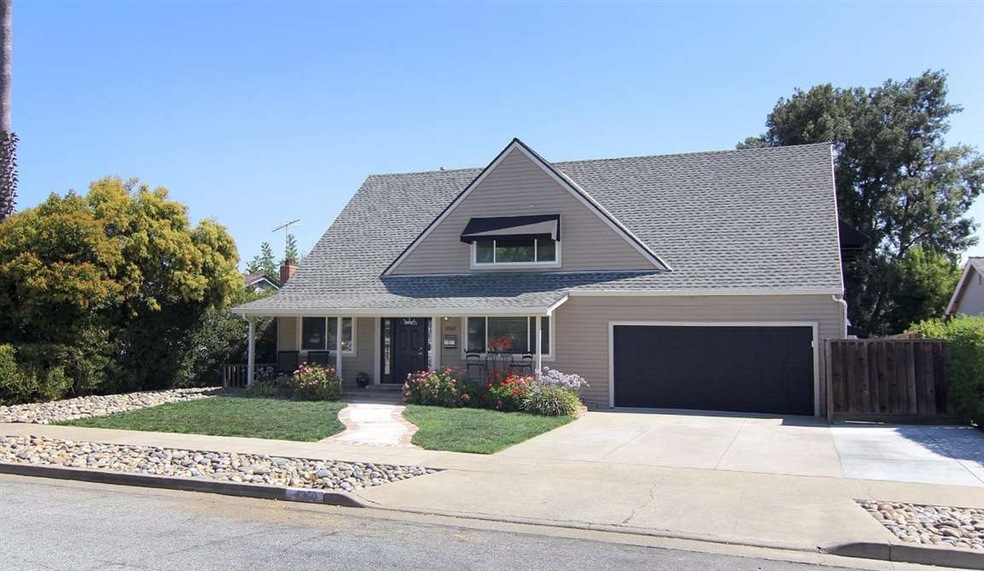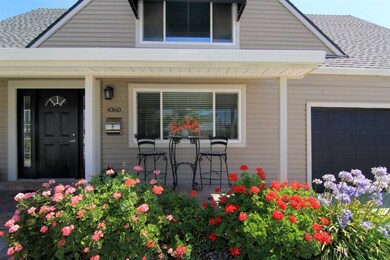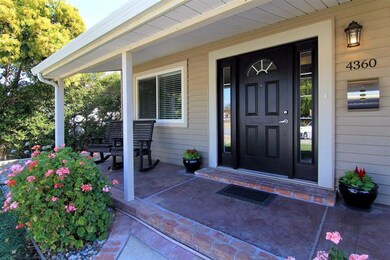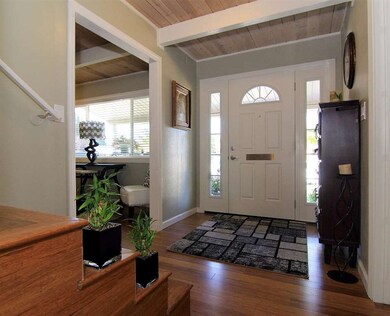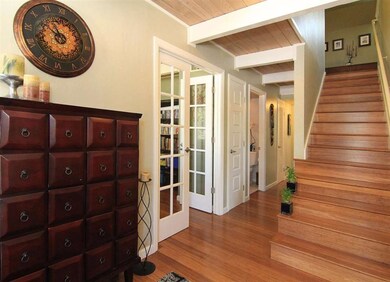
4360 Bloomfield Dr San Jose, CA 95124
Rose-Sartorette NeighborhoodHighlights
- Wood Flooring
- Granite Countertops
- Skylights
- Oster Elementary School Rated A
- Den
- Double Pane Windows
About This Home
As of September 2016A beautiful Craftsman in the sought after Union School District. Updated kitchen with dark wood cabinets, two sinks, breakfast bar, granite & stainless steel appliances. 5th bedroom used as office. Two master suites, one on lower floor. Newly remodeled large master suite with walk in closet. Spa like master bath has double head shower & dedicated on-demand water heater. Solid core doors. Strand bamboo floors throughout and new Berber carpet in all bedrooms. Three separate family gathering areas. 2-car garage with built in closets, fast charging outlet for electric cars & wide driveway to park your boat. Full attic storage and under eave storage areas. New Toughshed in backyard with workbench and power.
Last Agent to Sell the Property
Diane Chandler
Compass License #00776843 Listed on: 08/18/2016
Last Buyer's Agent
Angela Langone
Redfin License #01743542

Home Details
Home Type
- Single Family
Est. Annual Taxes
- $21,561
Year Built
- Built in 1961
Lot Details
- 7,057 Sq Ft Lot
- Wood Fence
- Level Lot
- Sprinklers on Timer
- Back Yard Fenced
- Zoning described as R1-8
Parking
- 2 Car Garage
- Electric Vehicle Home Charger
- Garage Door Opener
Home Design
- Wood Frame Construction
- Shingle Roof
- Composition Roof
- Concrete Perimeter Foundation
Interior Spaces
- 2,462 Sq Ft Home
- 2-Story Property
- Ceiling Fan
- Skylights
- Double Pane Windows
- Formal Entry
- Separate Family Room
- Combination Dining and Living Room
- Den
- Laundry Room
Kitchen
- Built-In Oven
- Gas Cooktop
- Range Hood
- Microwave
- Ice Maker
- Dishwasher
- Kitchen Island
- Granite Countertops
- Disposal
Flooring
- Wood
- Travertine
Bedrooms and Bathrooms
- 5 Bedrooms
- Walk-In Closet
- Remodeled Bathroom
- Granite Bathroom Countertops
- Dual Sinks
- Low Flow Toliet
- Bathtub with Shower
- Walk-in Shower
Outdoor Features
- Shed
Utilities
- Forced Air Heating and Cooling System
- Vented Exhaust Fan
Listing and Financial Details
- Assessor Parcel Number 447-34-041
Ownership History
Purchase Details
Home Financials for this Owner
Home Financials are based on the most recent Mortgage that was taken out on this home.Purchase Details
Home Financials for this Owner
Home Financials are based on the most recent Mortgage that was taken out on this home.Purchase Details
Similar Homes in San Jose, CA
Home Values in the Area
Average Home Value in this Area
Purchase History
| Date | Type | Sale Price | Title Company |
|---|---|---|---|
| Grant Deed | $1,400,000 | Old Republic Title Company | |
| Grant Deed | $740,000 | Chicago Title Company | |
| Interfamily Deed Transfer | -- | None Available |
Mortgage History
| Date | Status | Loan Amount | Loan Type |
|---|---|---|---|
| Open | $245,000 | New Conventional | |
| Open | $485,000 | New Conventional | |
| Closed | $485,000 | New Conventional | |
| Open | $1,120,000 | New Conventional | |
| Previous Owner | $592,000 | New Conventional | |
| Previous Owner | $223,000 | Unknown | |
| Previous Owner | $100,000 | Credit Line Revolving | |
| Previous Owner | $13,000 | Credit Line Revolving | |
| Previous Owner | $216,000 | Unknown |
Property History
| Date | Event | Price | Change | Sq Ft Price |
|---|---|---|---|---|
| 09/27/2016 09/27/16 | Sold | $1,400,000 | +0.1% | $569 / Sq Ft |
| 08/25/2016 08/25/16 | Pending | -- | -- | -- |
| 08/18/2016 08/18/16 | For Sale | $1,399,000 | +89.1% | $568 / Sq Ft |
| 08/30/2012 08/30/12 | Sold | $740,000 | -2.6% | $297 / Sq Ft |
| 07/19/2012 07/19/12 | Pending | -- | -- | -- |
| 06/01/2012 06/01/12 | Price Changed | $759,888 | -3.7% | $305 / Sq Ft |
| 02/02/2012 02/02/12 | For Sale | $789,000 | -- | $317 / Sq Ft |
Tax History Compared to Growth
Tax History
| Year | Tax Paid | Tax Assessment Tax Assessment Total Assessment is a certain percentage of the fair market value that is determined by local assessors to be the total taxable value of land and additions on the property. | Land | Improvement |
|---|---|---|---|---|
| 2025 | $21,561 | $1,624,814 | $1,299,853 | $324,961 |
| 2024 | $21,561 | $1,592,956 | $1,274,366 | $318,590 |
| 2023 | $21,561 | $1,561,723 | $1,249,379 | $312,344 |
| 2022 | $20,702 | $1,531,102 | $1,224,882 | $306,220 |
| 2021 | $20,335 | $1,501,081 | $1,200,865 | $300,216 |
| 2020 | $19,948 | $1,485,690 | $1,188,552 | $297,138 |
| 2019 | $19,620 | $1,456,560 | $1,165,248 | $291,312 |
| 2018 | $19,137 | $1,428,000 | $1,142,400 | $285,600 |
| 2017 | $18,894 | $1,400,000 | $1,120,000 | $280,000 |
| 2016 | $10,782 | $783,770 | $538,840 | $244,930 |
| 2015 | $10,440 | $758,209 | $530,747 | $227,462 |
| 2014 | $9,858 | $743,358 | $520,351 | $223,007 |
Agents Affiliated with this Home
-
D
Seller's Agent in 2016
Diane Chandler
Compass
-
A
Buyer's Agent in 2016
Angela Langone
Redfin
-
R
Seller's Agent in 2012
Ron Minearo
Coldwell Banker Realty
Map
Source: MLSListings
MLS Number: ML81600686
APN: 447-34-041
- 4285 Kirk Rd
- 1643 Salisbury Dr
- 4009 Rondeau Dr
- 1684 Tupolo Dr
- 1703 Pasatiempo Dr
- 1594 Inverness Cir
- 1585 Inverness Cir
- 4070 Ross Ave
- 4670 Sherbourne Dr
- 1719 Ross Cir
- 4853 Pine Forest Place Unit 28
- 1598 Hallbrook Dr
- 3622 Kersten Dr
- 1599 Rebel Way
- 4873 Little Branham Ln
- 5051 Joseph Ln
- 1772 Conrad Ave
- 1563 Rebel Way
- 5066 Carter Ave
- 1799 Bradford Way
