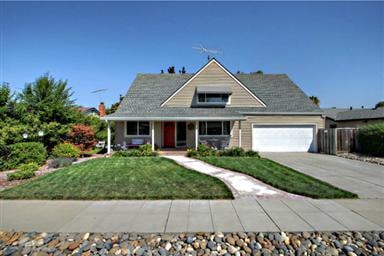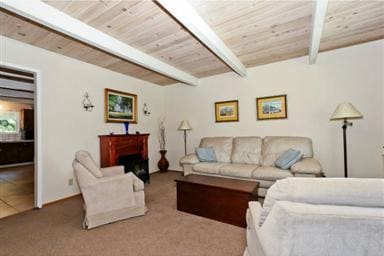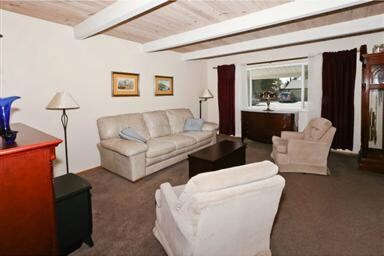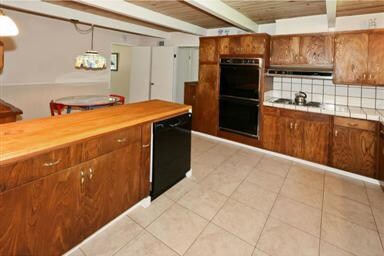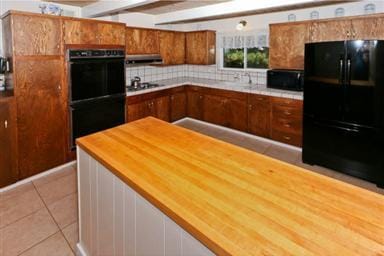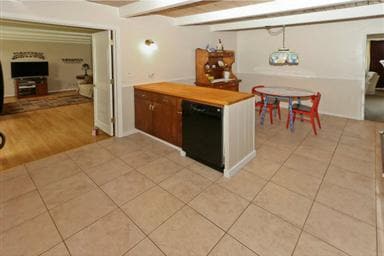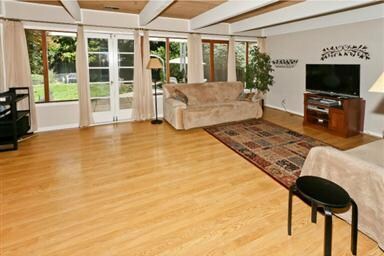
4360 Bloomfield Dr San Jose, CA 95124
Rose-Sartorette NeighborhoodHighlights
- Traditional Architecture
- Wood Flooring
- Den
- Oster Elementary School Rated A
- Bonus Room
- Eat-In Kitchen
About This Home
As of September 20162490 SF Cambrian home at an incredible new price!! 2 Stry, 5 bd/2.5 ba plus a den or office! Master bedroom & den downstairs. Four bedrooms, hall bath, and bonus room upstairs! Traditional floorplan with formal entry, separate L/R & F/R. Large kitchen features tile floors. Lots of built-ins and extra storage. Must see inside this home! Campbell Union Schools!
Last Agent to Sell the Property
Ron Minearo
Coldwell Banker Realty License #01093345 Listed on: 02/02/2012

Last Buyer's Agent
Diane Chandler
Compass License #00776843
Home Details
Home Type
- Single Family
Est. Annual Taxes
- $21,561
Year Built
- Built in 1961
Lot Details
- Fenced
- Level Lot
- Zoning described as R18
Parking
- 2 Car Garage
- Garage Door Opener
Home Design
- Traditional Architecture
- Shingle Roof
- Composition Roof
- Concrete Perimeter Foundation
Interior Spaces
- 2,490 Sq Ft Home
- 2-Story Property
- Separate Family Room
- Dining Room
- Den
- Bonus Room
Kitchen
- Eat-In Kitchen
- Built-In Oven
- Dishwasher
- Disposal
Flooring
- Wood
- Tile
Bedrooms and Bathrooms
- 5 Bedrooms
- Bathtub with Shower
- Walk-in Shower
Eco-Friendly Details
- Energy-Efficient Insulation
Utilities
- Forced Air Heating System
- Heating System Uses Gas
- 220 Volts
- Sewer Within 50 Feet
Listing and Financial Details
- Assessor Parcel Number 447-34-041
Ownership History
Purchase Details
Home Financials for this Owner
Home Financials are based on the most recent Mortgage that was taken out on this home.Purchase Details
Home Financials for this Owner
Home Financials are based on the most recent Mortgage that was taken out on this home.Purchase Details
Similar Homes in San Jose, CA
Home Values in the Area
Average Home Value in this Area
Purchase History
| Date | Type | Sale Price | Title Company |
|---|---|---|---|
| Grant Deed | $1,400,000 | Old Republic Title Company | |
| Grant Deed | $740,000 | Chicago Title Company | |
| Interfamily Deed Transfer | -- | None Available |
Mortgage History
| Date | Status | Loan Amount | Loan Type |
|---|---|---|---|
| Open | $245,000 | New Conventional | |
| Open | $485,000 | New Conventional | |
| Closed | $485,000 | New Conventional | |
| Open | $1,120,000 | New Conventional | |
| Previous Owner | $592,000 | New Conventional | |
| Previous Owner | $223,000 | Unknown | |
| Previous Owner | $100,000 | Credit Line Revolving | |
| Previous Owner | $13,000 | Credit Line Revolving | |
| Previous Owner | $216,000 | Unknown |
Property History
| Date | Event | Price | Change | Sq Ft Price |
|---|---|---|---|---|
| 09/27/2016 09/27/16 | Sold | $1,400,000 | +0.1% | $569 / Sq Ft |
| 08/25/2016 08/25/16 | Pending | -- | -- | -- |
| 08/18/2016 08/18/16 | For Sale | $1,399,000 | +89.1% | $568 / Sq Ft |
| 08/30/2012 08/30/12 | Sold | $740,000 | -2.6% | $297 / Sq Ft |
| 07/19/2012 07/19/12 | Pending | -- | -- | -- |
| 06/01/2012 06/01/12 | Price Changed | $759,888 | -3.7% | $305 / Sq Ft |
| 02/02/2012 02/02/12 | For Sale | $789,000 | -- | $317 / Sq Ft |
Tax History Compared to Growth
Tax History
| Year | Tax Paid | Tax Assessment Tax Assessment Total Assessment is a certain percentage of the fair market value that is determined by local assessors to be the total taxable value of land and additions on the property. | Land | Improvement |
|---|---|---|---|---|
| 2025 | $21,561 | $1,624,814 | $1,299,853 | $324,961 |
| 2024 | $21,561 | $1,592,956 | $1,274,366 | $318,590 |
| 2023 | $21,561 | $1,561,723 | $1,249,379 | $312,344 |
| 2022 | $20,702 | $1,531,102 | $1,224,882 | $306,220 |
| 2021 | $20,335 | $1,501,081 | $1,200,865 | $300,216 |
| 2020 | $19,948 | $1,485,690 | $1,188,552 | $297,138 |
| 2019 | $19,620 | $1,456,560 | $1,165,248 | $291,312 |
| 2018 | $19,137 | $1,428,000 | $1,142,400 | $285,600 |
| 2017 | $18,894 | $1,400,000 | $1,120,000 | $280,000 |
| 2016 | $10,782 | $783,770 | $538,840 | $244,930 |
| 2015 | $10,440 | $758,209 | $530,747 | $227,462 |
| 2014 | $9,858 | $743,358 | $520,351 | $223,007 |
Agents Affiliated with this Home
-
D
Seller's Agent in 2016
Diane Chandler
Compass
-
A
Buyer's Agent in 2016
Angela Langone
Redfin
-
R
Seller's Agent in 2012
Ron Minearo
Coldwell Banker Realty
Map
Source: MLSListings
MLS Number: ML81204164
APN: 447-34-041
- 4285 Kirk Rd
- 1643 Salisbury Dr
- 4009 Rondeau Dr
- 1684 Tupolo Dr
- 1703 Pasatiempo Dr
- 1594 Inverness Cir
- 1585 Inverness Cir
- 4070 Ross Ave
- 4670 Sherbourne Dr
- 1719 Ross Cir
- 4853 Pine Forest Place Unit 28
- 1598 Hallbrook Dr
- 3622 Kersten Dr
- 1599 Rebel Way
- 4873 Little Branham Ln
- 5051 Joseph Ln
- 1772 Conrad Ave
- 1563 Rebel Way
- 5066 Carter Ave
- 1799 Bradford Way
